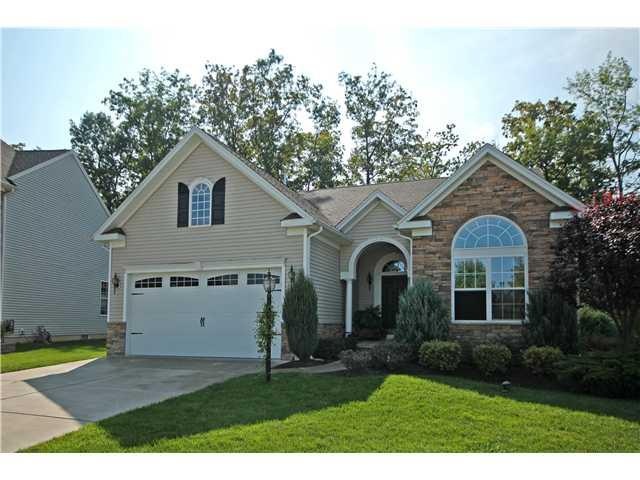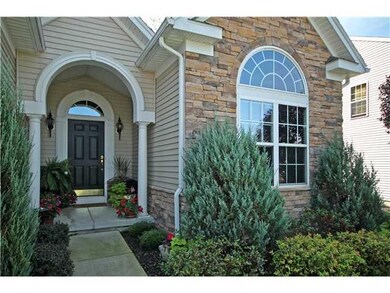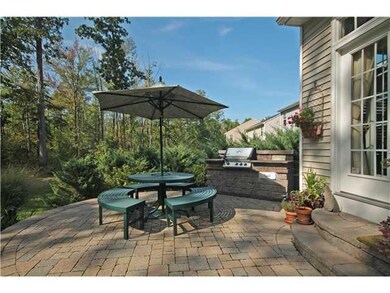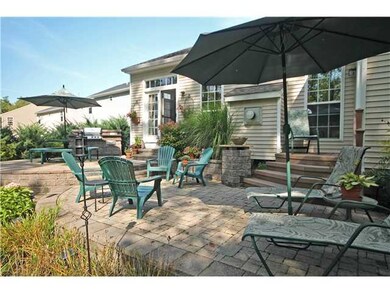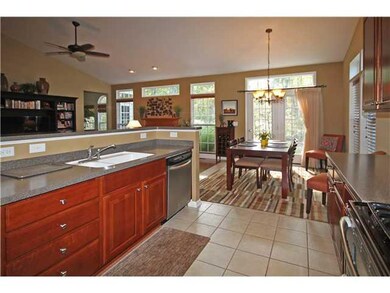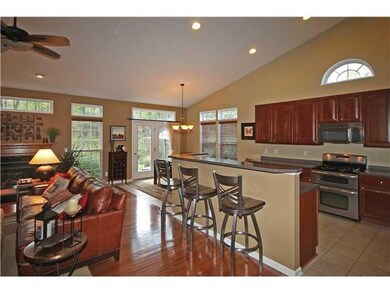
$249,900
- 3 Beds
- 1 Bath
- 960 Sq Ft
- 6099 Dover Rd
- Lake View, NY
Curb appeal will leave you wanting more, from the minute you walk through the door you'll realize this may be the one! Imagine sitting on the back deck with awning watching all the wildlife and all our beautiful 4 seasons has to offer. This home has been loved and beautifully maintained and ready for the next owners to put their touches to it. For your peace of mind, there is a whole house
Colleen Brunelle HUNT Real Estate Corporation
