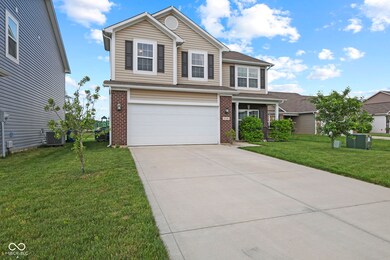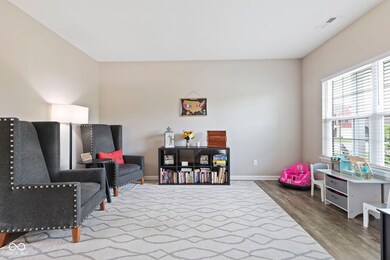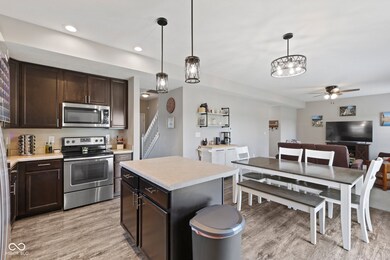
6136 Emerald Commons Dr Indianapolis, IN 46221
Valley Mills NeighborhoodHighlights
- Vaulted Ceiling
- Neighborhood Views
- 2 Car Attached Garage
- Traditional Architecture
- Covered patio or porch
- Woodwork
About This Home
As of June 2024Welcome home! This stunning 2-story residence boasts a perfect blend of modern elegance and comfortable living. With 4 spacious bedrooms, 2 full baths, and 1 convenient half bath, there's ample space for your family to thrive. As you step onto the covered front porch, you're greeted by the inviting ambiance that sets the tone for what lies beyond. Entertain guests or simply unwind on the open patio, ideal for enjoying the beautiful outdoors. The heart of this home is the gourmet kitchen, complete with stainless steel appliances, a center island featuring a breakfast bar for casual dining, and a convenient pantry to store all your culinary essentials. With 9-foot ceilings on the main level, the kitchen seamlessly flows into both the living room and great room, creating an expansive and airy atmosphere perfect for gatherings of any size. Retreat to the primary bedroom, where relaxation awaits. Pamper yourself in the ensuite bathroom, featuring double sinks, a stand-up shower, and a lavish garden tub, providing the ultimate spa-like experience. Plus, the walk-in closet offers ample storage space for your wardrobe essentials. Upstairs, discover a versatile loft area, ideal for a home office, playroom, or additional living space to suit your needs. Convenience meets functionality with a 2-car attached garage, ensuring easy access to your vehicles and added storage space. Located close to State Road 67 and 465, this home offers both tranquility and accessibility, allowing you to enjoy the best of both worlds. Don't miss out on the opportunity to make this property your own!
Last Agent to Sell the Property
F.C. Tucker Company Brokerage Email: smallingeliterealtygroup@gmail.com License #RB14038038 Listed on: 05/15/2024

Co-Listed By
F.C. Tucker Company Brokerage Email: smallingeliterealtygroup@gmail.com License #RB14041440
Home Details
Home Type
- Single Family
Est. Annual Taxes
- $3,000
Year Built
- Built in 2018 | Remodeled
Lot Details
- 7,004 Sq Ft Lot
- Landscaped with Trees
HOA Fees
- $44 Monthly HOA Fees
Parking
- 2 Car Attached Garage
Home Design
- Traditional Architecture
- Brick Exterior Construction
- Slab Foundation
- Vinyl Siding
Interior Spaces
- 2-Story Property
- Woodwork
- Vaulted Ceiling
- Paddle Fans
- Entrance Foyer
- Family or Dining Combination
- Neighborhood Views
- Fire and Smoke Detector
Kitchen
- Breakfast Bar
- Electric Oven
- <<builtInMicrowave>>
- Dishwasher
- Kitchen Island
Bedrooms and Bathrooms
- 4 Bedrooms
- Walk-In Closet
Laundry
- Laundry on main level
- Washer and Dryer Hookup
Outdoor Features
- Covered patio or porch
Schools
- Gold Academy Elementary School
- Decatur Middle School
- Decatur Central High School
Utilities
- Forced Air Heating System
- Electric Water Heater
Community Details
- Association fees include parkplayground, management, snow removal, walking trails
- Association Phone (317) 253-1401
- Cardinal Village Subdivision
- Property managed by Ardsley Management
- The community has rules related to covenants, conditions, and restrictions
Listing and Financial Details
- Legal Lot and Block 12 / 1
- Assessor Parcel Number 491311108016011200
- Seller Concessions Offered
Ownership History
Purchase Details
Home Financials for this Owner
Home Financials are based on the most recent Mortgage that was taken out on this home.Purchase Details
Home Financials for this Owner
Home Financials are based on the most recent Mortgage that was taken out on this home.Similar Homes in Indianapolis, IN
Home Values in the Area
Average Home Value in this Area
Purchase History
| Date | Type | Sale Price | Title Company |
|---|---|---|---|
| Warranty Deed | $320,000 | First American Title | |
| Warranty Deed | -- | First American Title |
Mortgage History
| Date | Status | Loan Amount | Loan Type |
|---|---|---|---|
| Open | $314,204 | FHA | |
| Previous Owner | $188,100 | New Conventional |
Property History
| Date | Event | Price | Change | Sq Ft Price |
|---|---|---|---|---|
| 06/28/2024 06/28/24 | Sold | $320,000 | +0.3% | $147 / Sq Ft |
| 06/01/2024 06/01/24 | Pending | -- | -- | -- |
| 05/28/2024 05/28/24 | Price Changed | $319,000 | -3.3% | $146 / Sq Ft |
| 05/25/2024 05/25/24 | Price Changed | $329,999 | 0.0% | $151 / Sq Ft |
| 05/23/2024 05/23/24 | Price Changed | $330,000 | -1.5% | $151 / Sq Ft |
| 05/15/2024 05/15/24 | For Sale | $334,900 | +66.1% | $154 / Sq Ft |
| 09/27/2018 09/27/18 | Sold | $201,600 | -4.0% | $95 / Sq Ft |
| 08/31/2018 08/31/18 | Pending | -- | -- | -- |
| 08/20/2018 08/20/18 | Price Changed | $209,900 | -2.7% | $99 / Sq Ft |
| 07/25/2018 07/25/18 | For Sale | $215,815 | -- | $101 / Sq Ft |
Tax History Compared to Growth
Tax History
| Year | Tax Paid | Tax Assessment Tax Assessment Total Assessment is a certain percentage of the fair market value that is determined by local assessors to be the total taxable value of land and additions on the property. | Land | Improvement |
|---|---|---|---|---|
| 2024 | $3,086 | $282,500 | $39,900 | $242,600 |
| 2023 | $3,086 | $268,900 | $39,900 | $229,000 |
| 2022 | $3,021 | $258,600 | $39,900 | $218,700 |
| 2021 | $2,467 | $211,100 | $39,900 | $171,200 |
| 2020 | $2,333 | $205,600 | $32,600 | $173,000 |
| 2019 | $2,158 | $185,400 | $32,600 | $152,800 |
Agents Affiliated with this Home
-
Lindsey Smalling

Seller's Agent in 2024
Lindsey Smalling
F.C. Tucker Company
(317) 435-5914
17 in this area
1,163 Total Sales
-
Ashley Wright

Seller Co-Listing Agent in 2024
Ashley Wright
F.C. Tucker Company
(317) 366-4983
11 in this area
456 Total Sales
-
Somtochukwu Ikechukwu
S
Buyer's Agent in 2024
Somtochukwu Ikechukwu
Highgarden Real Estate
1 in this area
18 Total Sales
-
Kimberly Armantrout
K
Seller's Agent in 2018
Kimberly Armantrout
New Home Realty, Inc.
(317) 437-1275
13 Total Sales
Map
Source: MIBOR Broker Listing Cooperative®
MLS Number: 21979225
APN: 49-13-11-108-016.011-200
- 6315 Emerald Field Way
- 6249 Emerald Lake Ct
- 6618 Sulgrove Place
- 6105 Card Blvd
- 6636 Sulgrove Place
- 6830 Rawlings Ln
- 6350 Emerald Springs Dr
- 6540 Mccreery Ct
- 6737 Rawlings Ln
- 6912 Rawlings Ln
- 6812 Rawlings Ln
- 6736 Rawlings Ln
- 6712 Rawlings Ln
- 6818 Rawlings Ln
- 6975 Milhouse Rd
- 6051 Copeland Mills Ct
- 6045 Copeland Mills Ct
- 6302 W Loretta Dr
- 5852 Long Ridge Place
- 6420 Greenspire Place






