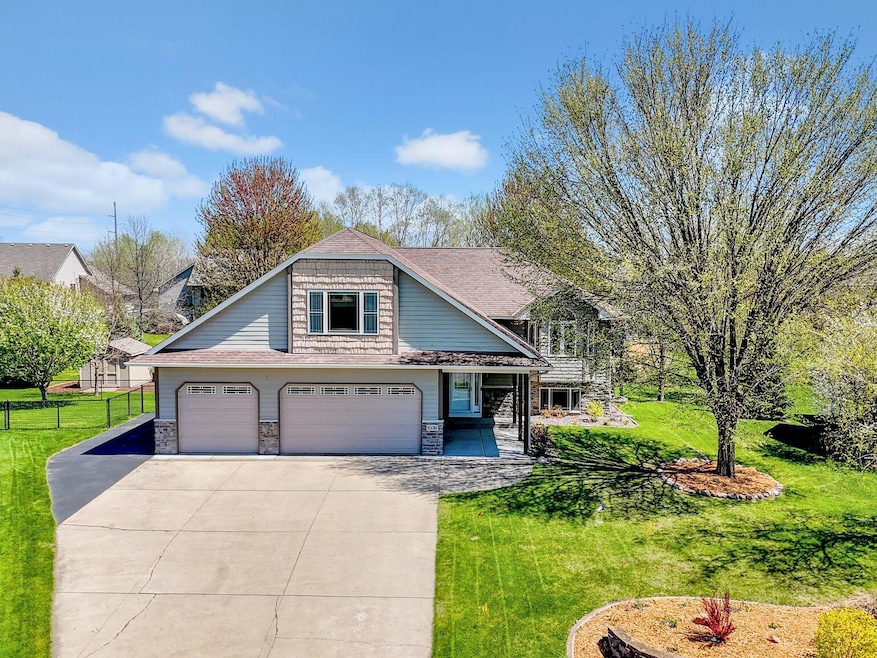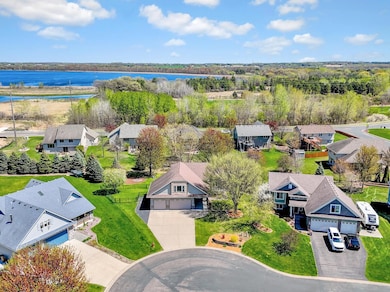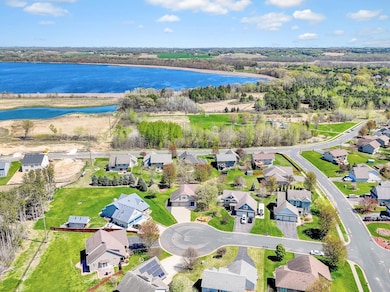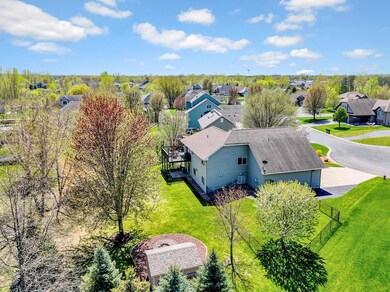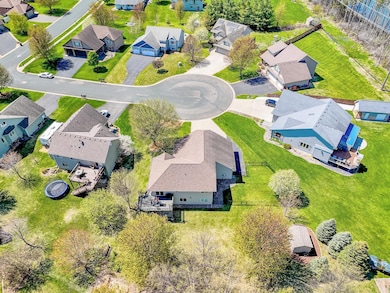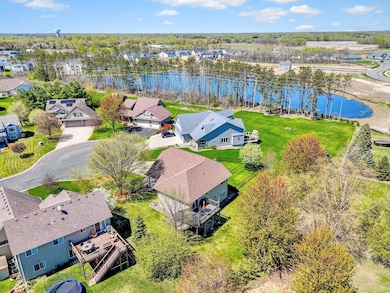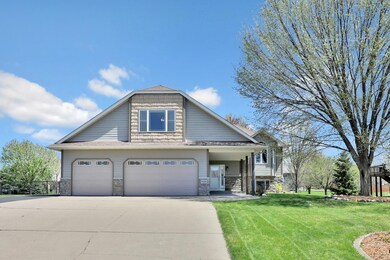
Estimated payment $3,131/month
Highlights
- Deck
- Game Room
- The kitchen features windows
- No HOA
- Stainless Steel Appliances
- Cul-De-Sac
About This Home
Welcome to this stunning split-entry home nestled on a spacious, fenced lot at the end of a quiet cul-de-sac. The curb appeal is undeniable with a handsome blend of brick and shake accents. A generous 32' x 24' attached garage, concrete driveway, additional side parking and shed provide ample space for storage and vehicles.Step inside to an open-concept main level featuring vaulted ceilings, recessed lighting, and a seamless flow between living, dining, and kitchen areas—perfect for entertaining. The kitchen boasts a large center island, granite counters, sleek appliances featuring a brand-new range, ideal for the home chef.The oversized primary suite is a true retreat, complete with a walk-in closet and an ensuite bath featuring a jetted tub and separate shower. Two additional bedrooms and a full bath complete the upper level.The expansive lower-level amusement room offers a cozy gas fireplace and a walkout to a backyard patio, creating an inviting space for gatherings. You'll also find a stylishly tiled 3/4 bath with heated floors, a fourth bedroom, and plenty of under-stair storage.Enjoy outdoor living on the rear deck, surrounded by mature trees and lush landscaping—this home truly has it all!
Home Details
Home Type
- Single Family
Est. Annual Taxes
- $5,485
Year Built
- Built in 2005
Lot Details
- 0.36 Acre Lot
- Lot Dimensions are 62x157x160x152
- Cul-De-Sac
- Property is Fully Fenced
- Chain Link Fence
- Irregular Lot
Parking
- 3 Car Attached Garage
- Insulated Garage
Home Design
- Bi-Level Home
Interior Spaces
- Family Room with Fireplace
- Living Room
- Game Room
Kitchen
- Range
- Microwave
- Dishwasher
- Stainless Steel Appliances
- The kitchen features windows
Bedrooms and Bathrooms
- 4 Bedrooms
Laundry
- Dryer
- Washer
Finished Basement
- Walk-Out Basement
- Basement Fills Entire Space Under The House
- Sump Pump
- Drain
- Basement Storage
- Basement Window Egress
Outdoor Features
- Deck
- Patio
Additional Features
- Air Exchanger
- Forced Air Heating and Cooling System
Community Details
- No Home Owners Association
- Oneka Ponds Subdivision
Listing and Financial Details
- Assessor Parcel Number 1703121410039
Map
Home Values in the Area
Average Home Value in this Area
Tax History
| Year | Tax Paid | Tax Assessment Tax Assessment Total Assessment is a certain percentage of the fair market value that is determined by local assessors to be the total taxable value of land and additions on the property. | Land | Improvement |
|---|---|---|---|---|
| 2024 | $5,380 | $455,300 | $131,500 | $323,800 |
| 2023 | $5,380 | $486,400 | $151,500 | $334,900 |
| 2022 | $4,776 | $456,500 | $144,200 | $312,300 |
| 2021 | $4,602 | $382,600 | $120,000 | $262,600 |
| 2020 | $4,716 | $366,900 | $110,800 | $256,100 |
| 2019 | $3,982 | $360,600 | $105,800 | $254,800 |
| 2018 | $3,804 | $336,600 | $101,000 | $235,600 |
| 2017 | $3,458 | $329,800 | $101,000 | $228,800 |
| 2016 | $3,496 | $299,100 | $79,800 | $219,300 |
| 2015 | $3,616 | $292,900 | $77,200 | $215,700 |
| 2013 | -- | $255,900 | $60,400 | $195,500 |
Property History
| Date | Event | Price | Change | Sq Ft Price |
|---|---|---|---|---|
| 05/17/2025 05/17/25 | Pending | -- | -- | -- |
| 05/11/2025 05/11/25 | Off Market | $480,000 | -- | -- |
| 05/08/2025 05/08/25 | For Sale | $480,000 | -- | $179 / Sq Ft |
Purchase History
| Date | Type | Sale Price | Title Company |
|---|---|---|---|
| Warranty Deed | $345,000 | Cities Title Services Llc | |
| Warranty Deed | $310,720 | -- |
Mortgage History
| Date | Status | Loan Amount | Loan Type |
|---|---|---|---|
| Open | $150,747 | New Conventional | |
| Closed | $150,000 | Commercial | |
| Previous Owner | $44,600 | Credit Line Revolving | |
| Previous Owner | $225,000 | New Conventional | |
| Previous Owner | $55,000 | Unknown | |
| Previous Owner | $248,576 | New Conventional | |
| Previous Owner | $31,072 | Credit Line Revolving | |
| Previous Owner | $200,000 | Construction |
Similar Homes in Hugo, MN
Source: NorthstarMLS
MLS Number: 6715734
APN: 17-031-21-41-0039
- 15450 Goodview Ave N
- 15533 Goodview Ave N
- 15543 Goodview Ave N
- 6131 157th St N
- 6111 157th St N
- 6219 157th St N
- 15599 Goodview Trail N
- 6060 157th St N
- 15645 Granada Ave N
- 6281 157th St N
- 6280 157th St N
- 6270 157th St N
- 6310 157th St N
- 15680 Goodview Ave N
- 15680 Goodview Ave N
- 15680 Goodview Ave N
- 15680 Goodview Ave N
- 15680 Goodview Ave N
- 15680 Goodview Ave N
- 15680 Goodview Ave N
