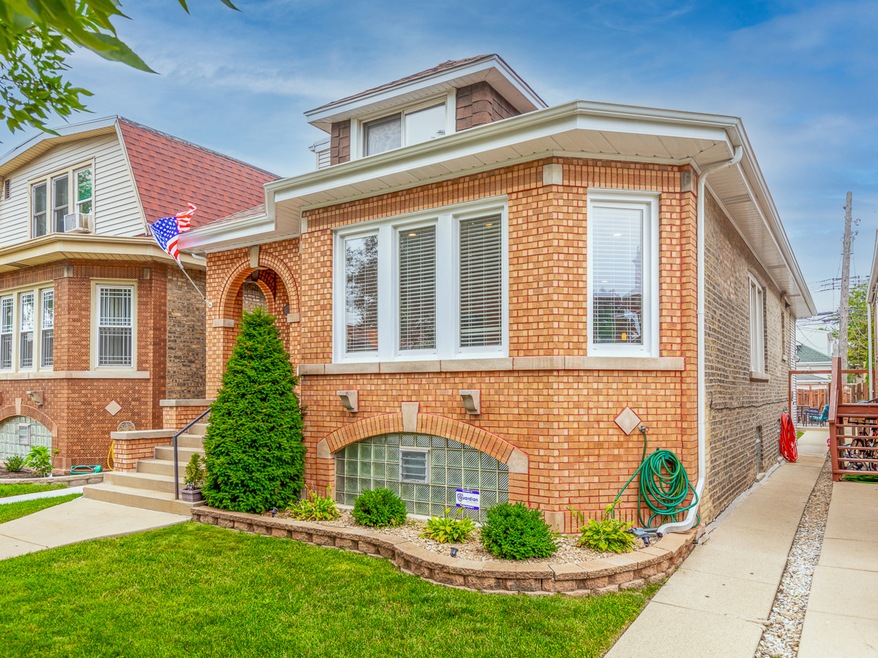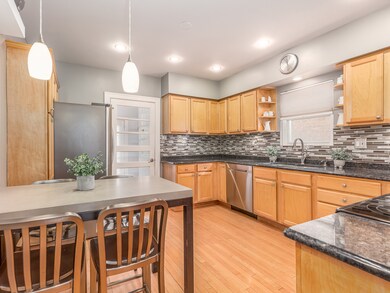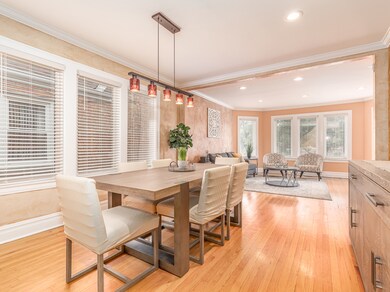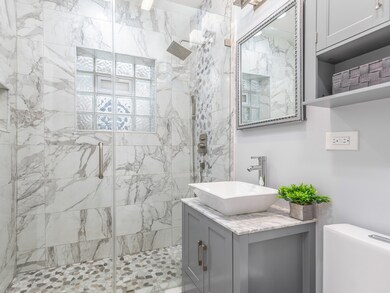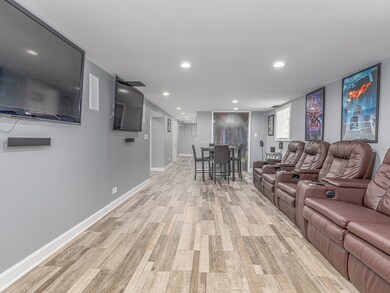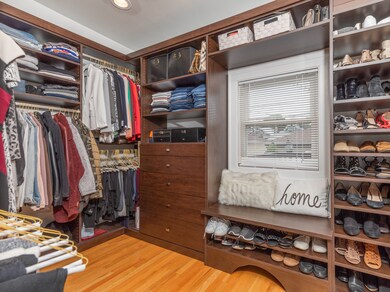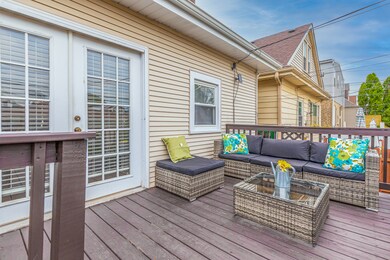
6136 W Melrose St Chicago, IL 60634
Belmont Central NeighborhoodHighlights
- Second Kitchen
- Wood Flooring
- <<bathWithWhirlpoolToken>>
- Deck
- Main Floor Bedroom
- Mud Room
About This Home
As of May 2025Stunning Extra-Large 5-Bedroom, 3-Bathroom Brick Bungalow - A Smart Home Dream! Step into this beautifully updated brick bungalow where luxury meets technology. This home features a fully integrated smart system, including a smart doorbell, thermostat, wall speakers, and light switches, bringing convenience and modern comfort to every corner. The open floor plan flows seamlessly from the spacious living room to the dining area, offering a perfect space for entertaining guests. The warm and inviting kitchen boasts custom wood cabinets, stunning granite countertops, and stainless steel appliances. On the main floor, you'll find natural wood flooring throughout, two generously sized bedrooms, a walk-in wardrobe, and a beautifully renovated bathroom with a walk-in shower, plus a large heated mudroom off the kitchen and back deck. Upstairs, enjoy two oversized bedrooms, each with skylights that flood the rooms with natural light, along with a full bathroom and a convenient laundry room. The finished basement is an entertainer's dream or the perfect in-law suite, featuring a second kitchen, recreation room, additional bedroom/office, stylish bathroom, a 2nd washer/dryer, and plenty of storage space. Step outside to the large deck and fully fenced yard-ideal for outdoor gatherings, gardening and relaxation. Plus, the spacious 2-car garage offers additional storage and parking convenience. This large bungalow blends modern technology, style, and spacious living in a way that's truly unique. Don't miss the chance to make it yours!
Last Agent to Sell the Property
Dream Town Real Estate License #475160864 Listed on: 02/21/2025

Home Details
Home Type
- Single Family
Est. Annual Taxes
- $6,122
Year Built
- Built in 1928 | Remodeled in 2004
Lot Details
- Lot Dimensions are 30x125
- Fenced
Parking
- 2 Car Garage
- Parking Included in Price
Home Design
- Brick Exterior Construction
- Asphalt Roof
Interior Spaces
- 2,700 Sq Ft Home
- 2-Story Property
- Ceiling Fan
- Skylights
- Blinds
- Mud Room
- Family Room
- Living Room
- Dining Room
- Storage Room
- Wood Flooring
Kitchen
- Second Kitchen
- Range<<rangeHoodToken>>
- <<microwave>>
- High End Refrigerator
- Dishwasher
- Stainless Steel Appliances
Bedrooms and Bathrooms
- 4 Bedrooms
- 5 Potential Bedrooms
- Main Floor Bedroom
- Walk-In Closet
- Bathroom on Main Level
- 3 Full Bathrooms
- <<bathWithWhirlpoolToken>>
- European Shower
- Separate Shower
Laundry
- Laundry Room
- Laundry in multiple locations
- Dryer
- Washer
Basement
- Basement Fills Entire Space Under The House
- Finished Basement Bathroom
Home Security
- Home Security System
- Carbon Monoxide Detectors
Outdoor Features
- Deck
- Patio
Utilities
- Central Air
- Heating System Uses Natural Gas
- 200+ Amp Service
- Lake Michigan Water
Ownership History
Purchase Details
Home Financials for this Owner
Home Financials are based on the most recent Mortgage that was taken out on this home.Purchase Details
Home Financials for this Owner
Home Financials are based on the most recent Mortgage that was taken out on this home.Purchase Details
Home Financials for this Owner
Home Financials are based on the most recent Mortgage that was taken out on this home.Purchase Details
Home Financials for this Owner
Home Financials are based on the most recent Mortgage that was taken out on this home.Purchase Details
Home Financials for this Owner
Home Financials are based on the most recent Mortgage that was taken out on this home.Purchase Details
Home Financials for this Owner
Home Financials are based on the most recent Mortgage that was taken out on this home.Purchase Details
Home Financials for this Owner
Home Financials are based on the most recent Mortgage that was taken out on this home.Purchase Details
Home Financials for this Owner
Home Financials are based on the most recent Mortgage that was taken out on this home.Similar Homes in the area
Home Values in the Area
Average Home Value in this Area
Purchase History
| Date | Type | Sale Price | Title Company |
|---|---|---|---|
| Warranty Deed | $500,000 | None Listed On Document | |
| Warranty Deed | $467,000 | -- | |
| Warranty Deed | $467,000 | -- | |
| Warranty Deed | $467,000 | -- | |
| Interfamily Deed Transfer | -- | Precision Title | |
| Interfamily Deed Transfer | -- | Charter Title Llc | |
| Warranty Deed | $379,000 | Multiple | |
| Deed | $205,000 | -- | |
| Executors Deed | $165,000 | 1St American Title |
Mortgage History
| Date | Status | Loan Amount | Loan Type |
|---|---|---|---|
| Open | $500,000 | VA | |
| Previous Owner | $373,600 | No Value Available | |
| Previous Owner | $233,863 | New Conventional | |
| Previous Owner | $337,000 | New Conventional | |
| Previous Owner | $66,750 | Unknown | |
| Previous Owner | $400,000 | Unknown | |
| Previous Owner | $303,200 | Unknown | |
| Previous Owner | $161,500 | Unknown | |
| Previous Owner | $20,000 | Credit Line Revolving | |
| Previous Owner | $165,000 | Unknown | |
| Previous Owner | $164,000 | No Value Available | |
| Previous Owner | $112,000 | No Value Available | |
| Closed | $75,800 | No Value Available |
Property History
| Date | Event | Price | Change | Sq Ft Price |
|---|---|---|---|---|
| 05/12/2025 05/12/25 | Sold | $500,000 | +1.0% | $185 / Sq Ft |
| 03/27/2025 03/27/25 | For Sale | $495,000 | +6.0% | $183 / Sq Ft |
| 01/03/2022 01/03/22 | Sold | $467,000 | -4.7% | $246 / Sq Ft |
| 11/24/2021 11/24/21 | Pending | -- | -- | -- |
| 11/04/2021 11/04/21 | For Sale | -- | -- | -- |
| 09/06/2021 09/06/21 | Pending | -- | -- | -- |
| 08/12/2021 08/12/21 | For Sale | $489,900 | -- | $258 / Sq Ft |
Tax History Compared to Growth
Tax History
| Year | Tax Paid | Tax Assessment Tax Assessment Total Assessment is a certain percentage of the fair market value that is determined by local assessors to be the total taxable value of land and additions on the property. | Land | Improvement |
|---|---|---|---|---|
| 2024 | $6,122 | $31,000 | $13,118 | $17,882 |
| 2023 | $5,968 | $29,000 | $10,494 | $18,506 |
| 2022 | $5,968 | $29,000 | $10,494 | $18,506 |
| 2021 | $5,165 | $28,999 | $10,494 | $18,505 |
| 2020 | $4,888 | $25,031 | $4,685 | $20,346 |
| 2019 | $4,965 | $28,125 | $4,685 | $23,440 |
| 2018 | $4,880 | $28,125 | $4,685 | $23,440 |
| 2017 | $3,846 | $21,232 | $4,122 | $17,110 |
| 2016 | $3,755 | $21,232 | $4,122 | $17,110 |
| 2015 | $3,412 | $21,232 | $4,122 | $17,110 |
| 2014 | $3,228 | $19,956 | $3,748 | $16,208 |
| 2013 | $3,154 | $19,956 | $3,748 | $16,208 |
Agents Affiliated with this Home
-
Deb Karp

Seller's Agent in 2025
Deb Karp
Dream Town Real Estate
(312) 699-5277
3 in this area
38 Total Sales
-
Sarita Scherpereel

Buyer's Agent in 2025
Sarita Scherpereel
Kale Realty
(773) 456-4644
1 in this area
96 Total Sales
-
Monika Sipiora

Seller's Agent in 2022
Monika Sipiora
The McDonald Group
(708) 650-7575
1 in this area
194 Total Sales
Map
Source: Midwest Real Estate Data (MRED)
MLS Number: 12295304
APN: 13-20-326-025-0000
- 6119 W School St
- 6211 W School St
- 6057 W Melrose St
- 6014 W Fletcher St
- 6111 W Barry Ave
- 6317 W Roscoe St
- 5930 W School St
- 3134 N Mason Ave
- 6155 W Cornelia Ave
- 6347 W Henderson St
- 6236 W Cornelia Ave
- 3348 N Narragansett Ave
- 5945 W Cornelia Ave
- 6308 W Cornelia Ave
- 6333 W Cornelia Ave
- 3115 N Marmora Ave
- 2916 N Melvina Ave
- 3034 N Nagle Ave
- 6024 W Addison St
- 2924 N Mulligan Ave
