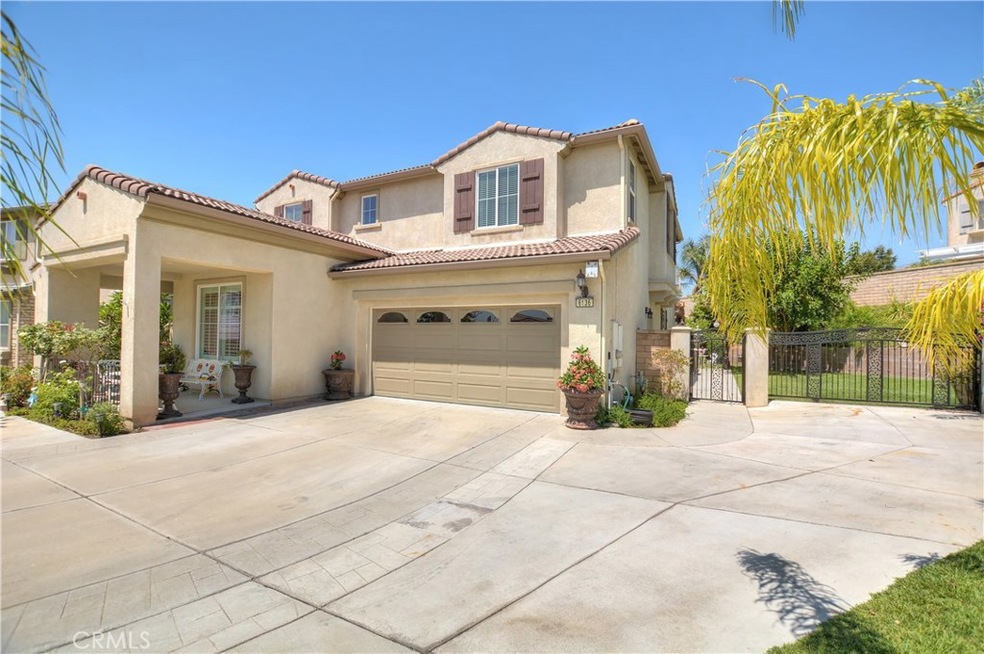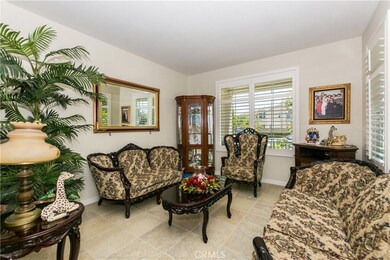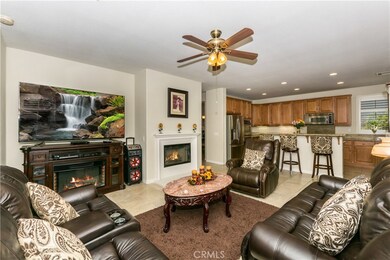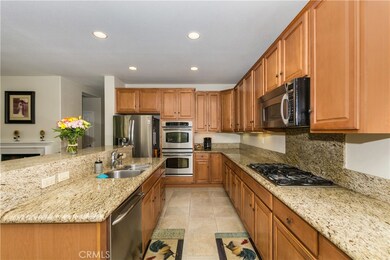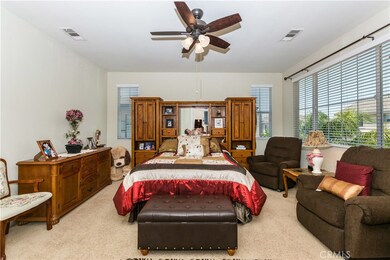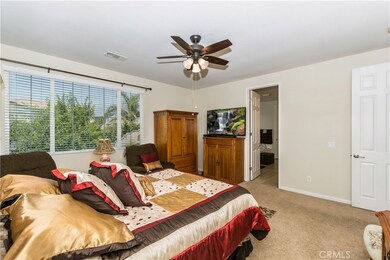
6136 Walnut Grove Ct Rancho Cucamonga, CA 91739
Etiwanda NeighborhoodHighlights
- Maid or Guest Quarters
- Property is near a park
- No HOA
- Etiwanda Colony Elementary Rated A
- Main Floor Bedroom
- Neighborhood Views
About This Home
As of September 2017Here's an excellent 5 bedroom newer home on a culdesac ready for new owners. Built by renown Pulte Homes this well-designed home has room for everyone. Formal living and dining rooms, and a spacious kitchen / breakfast nook that opens to a large family room with fireplace. There's a convenient bedroom and bath downstairs for guests or relatives. Four more bedrooms upstairs, including a roomy master suite, with double doors, walk in closet, dual sink bathroom, tub and separate shower. And a really nice feature is the upstairs laundry. No more hauling dirty socks up and down those stairs! Split function plantation shutters offer lots of light while retaining privacy. We'll show you how those work. You will also appreciate the large driveway with room to park several cars. Take a look. You'll like what you see!
Last Agent to Sell the Property
robert dake
RE/MAX TIME REALTY License #01159294 Listed on: 07/10/2017

Home Details
Home Type
- Single Family
Est. Annual Taxes
- $11,255
Year Built
- Built in 2006
Parking
- 2 Car Garage
Interior Spaces
- 2,688 Sq Ft Home
- 2-Story Property
- Family Room with Fireplace
- Neighborhood Views
- Laundry Room
Bedrooms and Bathrooms
- 5 Bedrooms | 1 Main Level Bedroom
- Maid or Guest Quarters
Schools
- Etiwanda High School
Additional Features
- Exterior Lighting
- 10,408 Sq Ft Lot
- Property is near a park
- Central Heating and Cooling System
Community Details
- No Home Owners Association
Listing and Financial Details
- Tax Lot 51
- Tax Tract Number 147592
- Assessor Parcel Number 0226502410000
Ownership History
Purchase Details
Purchase Details
Home Financials for this Owner
Home Financials are based on the most recent Mortgage that was taken out on this home.Purchase Details
Home Financials for this Owner
Home Financials are based on the most recent Mortgage that was taken out on this home.Purchase Details
Home Financials for this Owner
Home Financials are based on the most recent Mortgage that was taken out on this home.Purchase Details
Home Financials for this Owner
Home Financials are based on the most recent Mortgage that was taken out on this home.Similar Homes in the area
Home Values in the Area
Average Home Value in this Area
Purchase History
| Date | Type | Sale Price | Title Company |
|---|---|---|---|
| Interfamily Deed Transfer | -- | None Available | |
| Grant Deed | $635,000 | First American Title Company | |
| Grant Deed | $380,000 | Stewart Title | |
| Interfamily Deed Transfer | -- | First American Title Company | |
| Grant Deed | $671,500 | First American Title Company |
Mortgage History
| Date | Status | Loan Amount | Loan Type |
|---|---|---|---|
| Previous Owner | $345,000 | New Conventional | |
| Previous Owner | $361,000 | New Conventional | |
| Previous Owner | $100,692 | Stand Alone Second | |
| Previous Owner | $537,024 | Purchase Money Mortgage |
Property History
| Date | Event | Price | Change | Sq Ft Price |
|---|---|---|---|---|
| 03/21/2025 03/21/25 | For Sale | $1,250,000 | +96.9% | $465 / Sq Ft |
| 09/25/2017 09/25/17 | Sold | $635,000 | -0.8% | $236 / Sq Ft |
| 07/22/2017 07/22/17 | For Sale | $639,950 | +0.8% | $238 / Sq Ft |
| 07/21/2017 07/21/17 | Off Market | $635,000 | -- | -- |
| 07/15/2017 07/15/17 | For Sale | $639,950 | +0.8% | $238 / Sq Ft |
| 07/10/2017 07/10/17 | Off Market | $635,000 | -- | -- |
Tax History Compared to Growth
Tax History
| Year | Tax Paid | Tax Assessment Tax Assessment Total Assessment is a certain percentage of the fair market value that is determined by local assessors to be the total taxable value of land and additions on the property. | Land | Improvement |
|---|---|---|---|---|
| 2024 | $11,255 | $708,355 | $177,089 | $531,266 |
| 2023 | $11,070 | $694,466 | $173,617 | $520,849 |
| 2022 | $10,986 | $680,849 | $170,213 | $510,636 |
| 2021 | $10,828 | $667,499 | $166,875 | $500,624 |
| 2020 | $10,672 | $660,655 | $165,164 | $495,491 |
| 2019 | $10,388 | $647,700 | $161,925 | $485,775 |
| 2018 | $10,475 | $635,000 | $158,750 | $476,250 |
| 2017 | $7,960 | $419,484 | $82,792 | $336,692 |
| 2016 | $7,756 | $411,259 | $81,169 | $330,090 |
| 2015 | $7,729 | $405,082 | $79,950 | $325,132 |
| 2014 | $7,589 | $397,147 | $78,384 | $318,763 |
Agents Affiliated with this Home
-
Claudia Negrete

Seller's Agent in 2025
Claudia Negrete
Real Broker
(714) 932-3625
103 Total Sales
-

Seller's Agent in 2017
robert dake
RE/MAX
1 in this area
7 Total Sales
-
Melissa Perez

Buyer's Agent in 2017
Melissa Perez
REAL BROKERAGE TECHNOLOGIES
(951) 741-8441
78 Total Sales
Map
Source: California Regional Multiple Listing Service (CRMLS)
MLS Number: CV17156189
APN: 0226-502-41
- 14043 Shepherd Dr
- 13691 Cobalt Ct
- 0 Wardman Bullock Rd
- 14171 Shepherd Dr
- 14201 Ross Ct
- 5757 Campanella Place
- 5676 Pasadena Ct
- 13408 Silver Sky Rd
- 6586 Starstone Place
- 13210 White Fir Ct
- 6583 Brownstone Place
- 13906 Gazania Ln
- 13863 Prickly Pear Ln
- 13667 Victoria St
- 13889 Bell Way
- 6974 Mallow Dr
- 7006 Calla Lily Dr
- 13123 Carriage Trail Ct
- 14930 Catania Way
- 0 San Sevaine Rd Unit OC25080239
