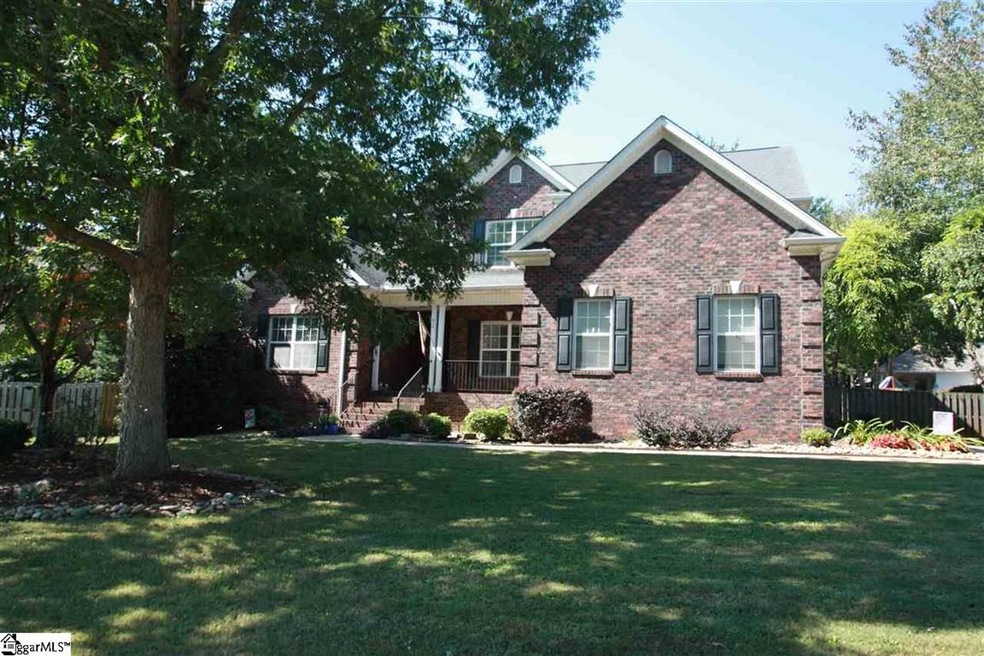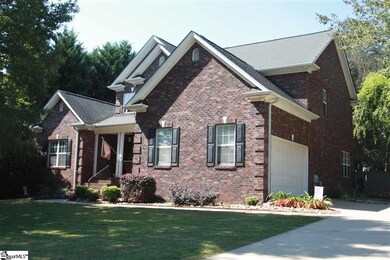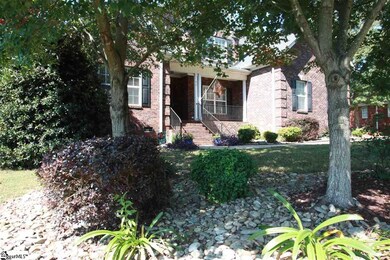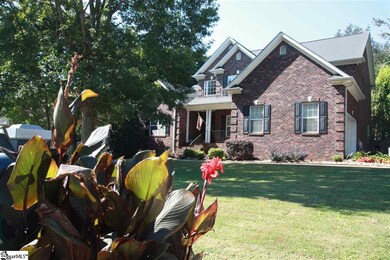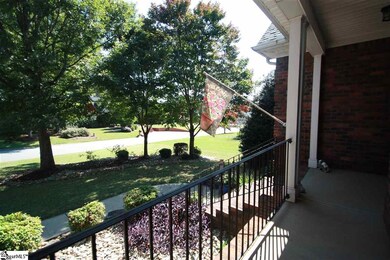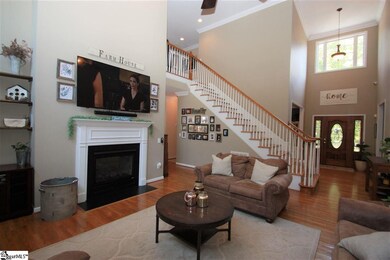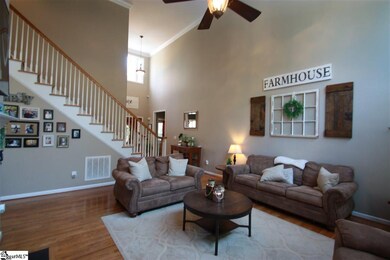
614 Gorham Dr Boiling Springs, SC 29316
Estimated Value: $454,000 - $476,000
Highlights
- In Ground Pool
- Deck
- Wood Flooring
- Boiling Springs Elementary School Rated A-
- Traditional Architecture
- Main Floor Primary Bedroom
About This Home
As of December 2020Highly desirable Sterling Estates in Boiling Springs! This gorgeous, all brick, home has 4 bedrooms and 3.5 baths. Beautiful landscaping and walkway bring you to the covered front porch, and then inside is absolutely stunning. This open floor plan starts with the two-story foyer that continues on into the great room. Glistening hardwood floors throughout! Windows from floor to ceiling offer an abundance of natural lighting. The fireplace, in the great room, is double sided so that the warmth can also be enjoyed in the kitchen. And this is no ordinary kitchen! It is open to the breakfast area and the sitting area around the fireplace. Windows from one end to the other allow a fabulous view of the 38x12 back deck and private inground pool. This kitchen is a chefs dream with granite covered counters and lots of cabinets and pantry space. There is also an eat-in bar. The elegant formal dining room is layered with molding. And the master suite is on the main level with trey ceiling, his and her walk-in closets, double vanity sinks, and separate tub and shower. Also, conveniently located on the main level, is an office/study and a walk-in laundry room. The beautiful open staircase leads to a 12x10 loft that overlooks the main level of the home. Upstairs is a bedroom suite with private bath and two additional bedrooms that share a Jack-n-Jill bath. The back yard is an oasis with nice landscaping surrounding the swimming pool! Many hours are sure to be spent here with family and friends. All pool equipment will remain with the home. Too many extras with this home! But just to mention a few....brand new roof and HVAC. Pool pump, sand filter and liner recently replaced. And recently installed security cameras.
Last Agent to Sell the Property
North Group Real Estate License #48261 Listed on: 10/09/2020
Last Buyer's Agent
NON MLS MEMBER
Non MLS
Home Details
Home Type
- Single Family
Est. Annual Taxes
- $1,945
Year Built
- 2003
Lot Details
- 0.34 Acre Lot
- Fenced Yard
- Level Lot
HOA Fees
- $33 Monthly HOA Fees
Home Design
- Traditional Architecture
- Brick Exterior Construction
- Architectural Shingle Roof
Interior Spaces
- 3,090 Sq Ft Home
- 3,000-3,199 Sq Ft Home
- 2-Story Property
- Smooth Ceilings
- Popcorn or blown ceiling
- Ceiling height of 9 feet or more
- Ceiling Fan
- Double Sided Fireplace
- Gas Log Fireplace
- Window Treatments
- Two Story Entrance Foyer
- Great Room
- Dining Room
- Home Office
- Loft
- Crawl Space
- Fire and Smoke Detector
Kitchen
- Walk-In Pantry
- Electric Oven
- Self-Cleaning Oven
- Electric Cooktop
- Built-In Microwave
- Dishwasher
- Granite Countertops
- Disposal
Flooring
- Wood
- Carpet
- Ceramic Tile
Bedrooms and Bathrooms
- 4 Bedrooms | 2 Main Level Bedrooms
- Primary Bedroom on Main
- Walk-In Closet
- Primary Bathroom is a Full Bathroom
- 3.5 Bathrooms
- Dual Vanity Sinks in Primary Bathroom
- Garden Bath
- Separate Shower
Laundry
- Laundry Room
- Laundry on main level
- Electric Dryer Hookup
Attic
- Storage In Attic
- Pull Down Stairs to Attic
Parking
- 2 Car Attached Garage
- Garage Door Opener
Outdoor Features
- In Ground Pool
- Deck
- Front Porch
Utilities
- Heating System Uses Natural Gas
- Underground Utilities
- Gas Water Heater
- Cable TV Available
Listing and Financial Details
- Assessor Parcel Number 2-44-00-200-00
Community Details
Overview
- Mandatory home owners association
Recreation
- Community Pool
Ownership History
Purchase Details
Purchase Details
Home Financials for this Owner
Home Financials are based on the most recent Mortgage that was taken out on this home.Purchase Details
Home Financials for this Owner
Home Financials are based on the most recent Mortgage that was taken out on this home.Purchase Details
Purchase Details
Purchase Details
Similar Homes in Boiling Springs, SC
Home Values in the Area
Average Home Value in this Area
Purchase History
| Date | Buyer | Sale Price | Title Company |
|---|---|---|---|
| Weary Xavier Z | -- | None Available | |
| Weary Xavier Z | $332,000 | None Available | |
| Carter Jimmy Bruce | $305,000 | None Available | |
| Gosnell Roger D | $260,000 | -- | |
| Lowe Howard W | $276,556 | -- | |
| Lazarus Shouse Communities Llc | $56,000 | -- |
Mortgage History
| Date | Status | Borrower | Loan Amount |
|---|---|---|---|
| Open | Weary Xavier Z | $325,936 | |
| Previous Owner | Carter Jimmy Bruce | $238,000 | |
| Previous Owner | Carter Jimmy Bruce | $244,000 | |
| Previous Owner | Gosnell Roger D | $100,000 | |
| Previous Owner | Lowe Howard W | $224,000 | |
| Previous Owner | Lowe Howard W | $52,750 |
Property History
| Date | Event | Price | Change | Sq Ft Price |
|---|---|---|---|---|
| 12/01/2020 12/01/20 | Sold | $332,000 | -0.9% | $111 / Sq Ft |
| 10/09/2020 10/09/20 | For Sale | $334,900 | +9.8% | $112 / Sq Ft |
| 08/30/2017 08/30/17 | Sold | $305,000 | -4.6% | $102 / Sq Ft |
| 07/25/2017 07/25/17 | Pending | -- | -- | -- |
| 06/30/2017 06/30/17 | For Sale | $319,777 | -- | $107 / Sq Ft |
Tax History Compared to Growth
Tax History
| Year | Tax Paid | Tax Assessment Tax Assessment Total Assessment is a certain percentage of the fair market value that is determined by local assessors to be the total taxable value of land and additions on the property. | Land | Improvement |
|---|---|---|---|---|
| 2024 | $2,522 | $15,272 | $2,323 | $12,949 |
| 2023 | $2,522 | $15,272 | $2,323 | $12,949 |
| 2022 | $2,250 | $13,280 | $1,756 | $11,524 |
| 2021 | $1,945 | $13,280 | $1,756 | $11,524 |
| 2020 | $1,945 | $11,600 | $1,756 | $9,844 |
| 2019 | $1,945 | $11,600 | $1,756 | $9,844 |
| 2018 | $1,899 | $13,328 | $1,756 | $11,572 |
| 2017 | $1,685 | $12,200 | $1,400 | $10,800 |
| 2016 | $1,706 | $12,264 | $1,400 | $10,864 |
| 2015 | $1,704 | $12,264 | $1,400 | $10,864 |
| 2014 | $1,685 | $12,264 | $1,400 | $10,864 |
Agents Affiliated with this Home
-
Judy Smith

Seller's Agent in 2020
Judy Smith
North Group Real Estate
(864) 316-1739
7 in this area
150 Total Sales
-
N
Buyer's Agent in 2020
NON MLS MEMBER
Non MLS
-
Deborah Williams

Seller's Agent in 2017
Deborah Williams
Agent Pros Realty
(864) 590-4187
4 in this area
126 Total Sales
Map
Source: Greater Greenville Association of REALTORS®
MLS Number: 1429235
APN: 2-44-00-200.00
- 822 Ashmont Ln
- 651 Sterling Dr
- 224 Coburg Ct
- 918 Winslow Ct
- 215 Blalock Rd
- 190 Colfax Dr
- 126 Paisley Promenade
- 8627 Valley Falls Rd
- 107 Marcie Dr
- 719 Dottie Dr
- 6046 Willutuck Dr
- 6027 Willutuck Dr
- 311 Hayfield Ct
- 6050 Willutuck Dr
- 6055 Willutuck Dr
- 6059 Willutuck Dr
- 6063 Willutuck Dr
- 6064 Willutuck Dr
- 614 Gorham Dr
- 443 Chippendale Ln
- 311 Wild Rose Ct
- 321 Wild Rose Ct
- 439 Chippendale Ln
- 611 Gorham Dr
- 617 Gorham Dr
- 605 Gorham Dr
- 341 Wild Rose Ct
- 435 Chippendale Ln
- 704 Gorham Dr
- 530 Gorham Dr
- 440 Chippendale Ln
- 313 Rhapsody Ln
- 453 Chippendale Ln
- 703 Gorham Dr
- 531 Gorham Dr
- 320 Wild Rose Ct
- 427 Chippendale Ln
- 319 Rhapsody Ln
