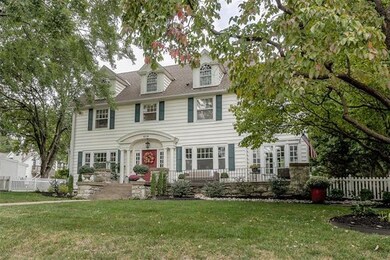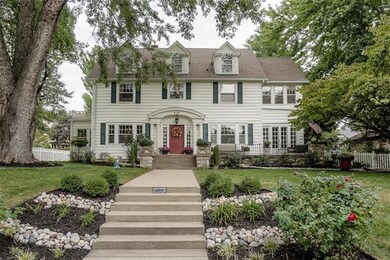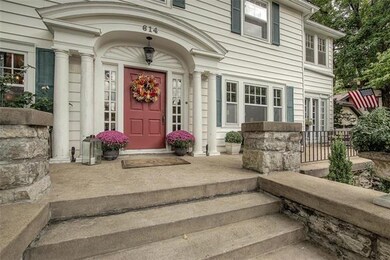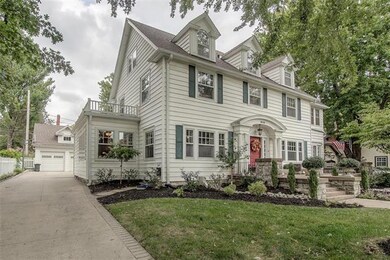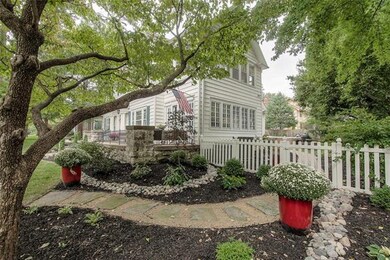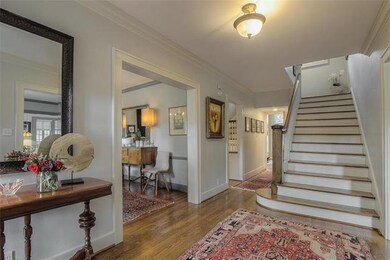
614 W 58th St Kansas City, MO 64113
Country Club NeighborhoodHighlights
- Custom Closet System
- Family Room with Fireplace
- Wood Flooring
- Colonial Architecture
- Vaulted Ceiling
- Granite Countertops
About This Home
As of December 2024Brookside Colonial Perfection! This classic, exquisitely cared for home has been meticulously maintained & updated. Gorgeous foyer leads to formal living & dining, office/playroom & large updated eat-in kitchen that opens to expansive, beautiful & vaulted family room w/stone fireplace. 2nd floor- large master suite w/ attached office/sitting room, 2 bedrooms w/ jack & hill half bath + full hall bath. 3rd floor w/2 additional bedrooms & full bath. Large, front porch & backyard oasis w/brick patio & new landscaping! Beautiful hardwoods throughout, lovely detail & so much natural light. Updated garage w/ great storage, custom cabinetry, epoxy floors. Large lot, beautiful block & perfect location to Brookside and the Plaza.
Last Agent to Sell the Property
ReeceNichols - Country Club Plaza License #2016009318 Listed on: 09/25/2020

Home Details
Home Type
- Single Family
Est. Annual Taxes
- $14,958
Year Built
- Built in 1922
Lot Details
- 0.31 Acre Lot
- Wood Fence
- Many Trees
Parking
- 2 Car Detached Garage
- Garage Door Opener
Home Design
- Colonial Architecture
- Composition Roof
Interior Spaces
- 4,063 Sq Ft Home
- 3-Story Property
- Wet Bar: Ceramic Tiles, Shades/Blinds, Built-in Features, Ceiling Fan(s), Hardwood, Fireplace, Kitchen Island, Pantry
- Built-In Features: Ceramic Tiles, Shades/Blinds, Built-in Features, Ceiling Fan(s), Hardwood, Fireplace, Kitchen Island, Pantry
- Vaulted Ceiling
- Ceiling Fan: Ceramic Tiles, Shades/Blinds, Built-in Features, Ceiling Fan(s), Hardwood, Fireplace, Kitchen Island, Pantry
- Skylights
- Gas Fireplace
- Shades
- Plantation Shutters
- Drapes & Rods
- Mud Room
- Entryway
- Family Room with Fireplace
- 2 Fireplaces
- Living Room with Fireplace
- Breakfast Room
- Formal Dining Room
- Home Office
Kitchen
- Eat-In Kitchen
- <<doubleOvenToken>>
- Gas Oven or Range
- Dishwasher
- Stainless Steel Appliances
- Kitchen Island
- Granite Countertops
- Laminate Countertops
- Disposal
Flooring
- Wood
- Wall to Wall Carpet
- Linoleum
- Laminate
- Stone
- Ceramic Tile
- Luxury Vinyl Plank Tile
- Luxury Vinyl Tile
Bedrooms and Bathrooms
- 5 Bedrooms
- Custom Closet System
- Cedar Closet: Ceramic Tiles, Shades/Blinds, Built-in Features, Ceiling Fan(s), Hardwood, Fireplace, Kitchen Island, Pantry
- Walk-In Closet: Ceramic Tiles, Shades/Blinds, Built-in Features, Ceiling Fan(s), Hardwood, Fireplace, Kitchen Island, Pantry
- Double Vanity
- <<tubWithShowerToken>>
Basement
- Sump Pump
- Stone or Rock in Basement
- Sub-Basement: Bathroom 3
- Laundry in Basement
Home Security
- Smart Thermostat
- Storm Doors
- Fire and Smoke Detector
Additional Features
- Enclosed patio or porch
- City Lot
- Forced Air Zoned Heating and Cooling System
Community Details
- Country Club Ridge Subdivision
Listing and Financial Details
- Exclusions: See Disclosures
- Assessor Parcel Number 30-940-18-11-00-0-00-000
Ownership History
Purchase Details
Home Financials for this Owner
Home Financials are based on the most recent Mortgage that was taken out on this home.Purchase Details
Home Financials for this Owner
Home Financials are based on the most recent Mortgage that was taken out on this home.Similar Homes in Kansas City, MO
Home Values in the Area
Average Home Value in this Area
Purchase History
| Date | Type | Sale Price | Title Company |
|---|---|---|---|
| Warranty Deed | -- | Security 1St Title | |
| Warranty Deed | $803,000 | Contennial Title |
Mortgage History
| Date | Status | Loan Amount | Loan Type |
|---|---|---|---|
| Open | $158,550 | Credit Line Revolving | |
| Open | $792,750 | New Conventional | |
| Previous Owner | $510,400 | No Value Available | |
| Previous Owner | $241,600 | No Value Available | |
| Previous Owner | $642,400 | New Conventional | |
| Previous Owner | $148,037 | New Conventional | |
| Previous Owner | $100,000 | Credit Line Revolving |
Property History
| Date | Event | Price | Change | Sq Ft Price |
|---|---|---|---|---|
| 12/11/2024 12/11/24 | Sold | -- | -- | -- |
| 11/15/2024 11/15/24 | For Sale | $1,195,000 | 0.0% | $296 / Sq Ft |
| 11/01/2024 11/01/24 | Pending | -- | -- | -- |
| 10/12/2024 10/12/24 | Price Changed | $1,195,000 | -4.4% | $296 / Sq Ft |
| 09/20/2024 09/20/24 | For Sale | $1,250,000 | +28.2% | $310 / Sq Ft |
| 10/30/2020 10/30/20 | Sold | -- | -- | -- |
| 09/27/2020 09/27/20 | Pending | -- | -- | -- |
| 09/25/2020 09/25/20 | For Sale | $975,000 | +14.7% | $240 / Sq Ft |
| 03/29/2017 03/29/17 | Sold | -- | -- | -- |
| 02/23/2017 02/23/17 | Pending | -- | -- | -- |
| 10/31/2016 10/31/16 | For Sale | $850,000 | -- | $282 / Sq Ft |
Tax History Compared to Growth
Tax History
| Year | Tax Paid | Tax Assessment Tax Assessment Total Assessment is a certain percentage of the fair market value that is determined by local assessors to be the total taxable value of land and additions on the property. | Land | Improvement |
|---|---|---|---|---|
| 2024 | $14,958 | $191,330 | $32,517 | $158,813 |
| 2023 | $14,958 | $191,330 | $23,727 | $167,603 |
| 2022 | $12,894 | $156,750 | $61,239 | $95,511 |
| 2021 | $12,850 | $156,750 | $61,239 | $95,511 |
| 2020 | $11,341 | $136,618 | $61,239 | $75,379 |
| 2019 | $11,105 | $136,618 | $61,239 | $75,379 |
| 2018 | $10,602 | $133,189 | $42,326 | $90,863 |
| 2017 | $10,602 | $133,189 | $42,326 | $90,863 |
| 2016 | $9,680 | $120,931 | $41,861 | $79,070 |
| 2014 | $9,519 | $118,560 | $41,040 | $77,520 |
Agents Affiliated with this Home
-
Thomas Johnson
T
Seller's Agent in 2024
Thomas Johnson
ReeceNichols -The Village
(816) 701-9288
3 in this area
138 Total Sales
-
Stacy Porto Team

Seller Co-Listing Agent in 2024
Stacy Porto Team
ReeceNichols -The Village
(816) 401-6514
4 in this area
411 Total Sales
-
Cathy Maxwell

Buyer's Agent in 2024
Cathy Maxwell
ReeceNichols - Overland Park
(913) 652-5342
1 in this area
76 Total Sales
-
Amy Hiles
A
Seller's Agent in 2020
Amy Hiles
ReeceNichols - Country Club Plaza
(816) 377-4106
4 in this area
69 Total Sales
-
Adrienne Fisher
A
Seller Co-Listing Agent in 2020
Adrienne Fisher
ReeceNichols - Country Club Plaza
(816) 210-9250
3 in this area
78 Total Sales
-
George Medina

Seller's Agent in 2017
George Medina
ReeceNichols - Country Club Plaza
(816) 838-5178
7 in this area
361 Total Sales
Map
Source: Heartland MLS
MLS Number: 2243049
APN: 30-940-18-11-00-0-00-000
- 440 W 58th St
- 605 W 59th Terrace
- 5909 Wornall Rd
- 827 W 60th Terrace
- 6020 Central St
- 636 W 61st St
- 12 W 57th Terrace
- 6033 Central St
- 5516 Wyandotte St
- 5500 Central St
- 6028 Wyandotte St
- 604 W 61st Terrace
- 6034 Brookside Blvd
- 821 W 54th Terrace
- 5427 Central St
- 5902 Walnut St
- 6142 Brookside Blvd
- 5409 Wyandotte St
- 6201 Summit St
- 18 W 61st Terrace

