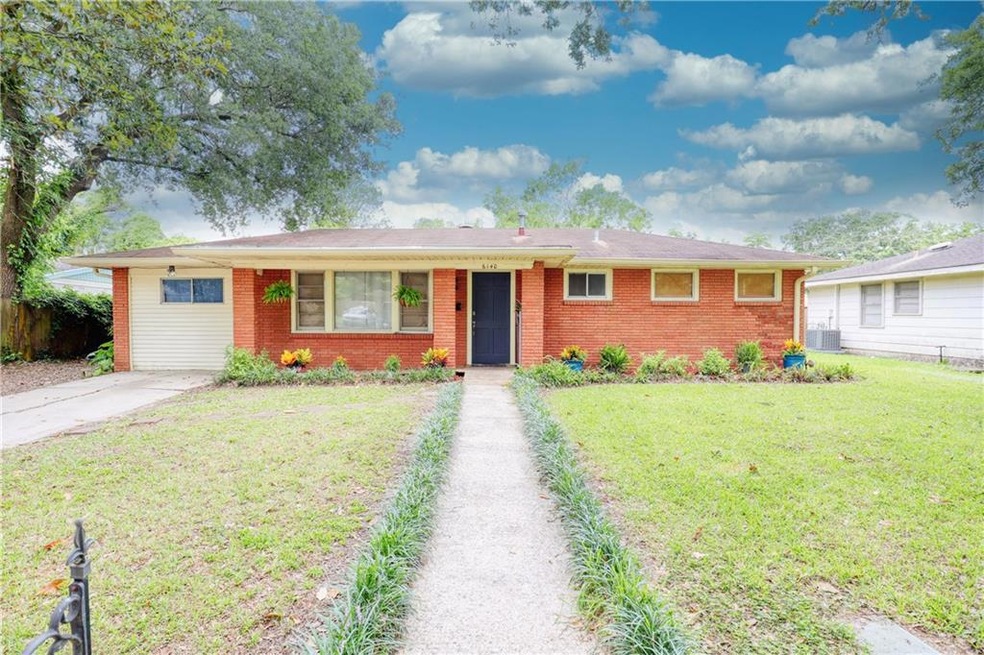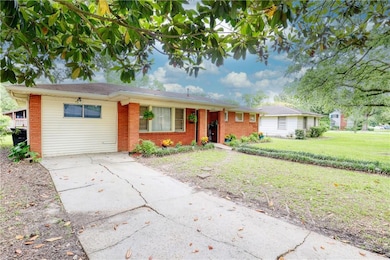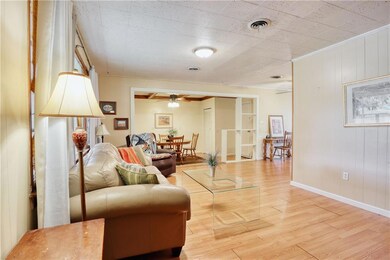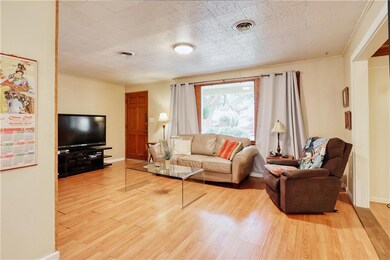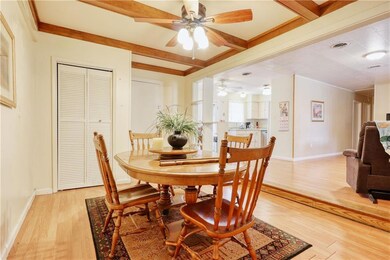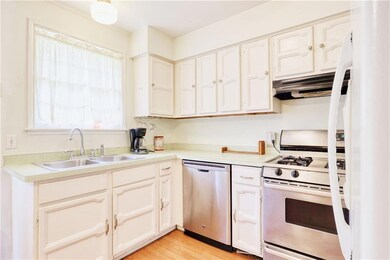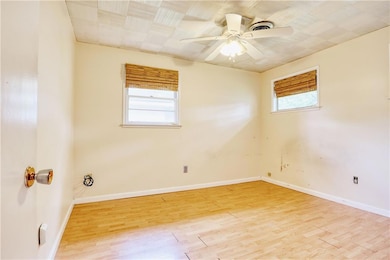
6140 Carlisle Ct New Orleans, LA 70131
Old Aurora NeighborhoodEstimated Value: $145,648 - $175,000
Highlights
- Attic
- Cottage
- One Cooling System Mounted To A Wall/Window
- Belle Chasse Middle School Rated A-
- Stainless Steel Appliances
- Concrete Porch or Patio
About This Home
As of June 2021Brick cottage in Old Aurora is waiting for your custom touches! This 3 bedroom home has a generous yard that is only limited by your imagination. In a sought-after neighborhood, you can easily make this home everything you've been dreaming of. Underground plumbing was updated 10 years ago. Gas stove, water heater, & dryer. All appliances remain! Desirable X flood zone. Don't sleep on this one! OFFERS DUE BY 4PM 5/17/21
Last Agent to Sell the Property
Crescent City Living, LLC License #995688679 Listed on: 05/24/2021
Home Details
Home Type
- Single Family
Est. Annual Taxes
- $700
Year Built
- 1960
Lot Details
- 8,398 Sq Ft Lot
- Lot Dimensions are 70 x 120
- Fenced
- Rectangular Lot
- Property is in average condition
Home Design
- Cottage
- Brick Exterior Construction
- Slab Foundation
- Shingle Roof
- Asphalt Shingled Roof
- Vinyl Siding
Interior Spaces
- 1,248 Sq Ft Home
- Property has 1 Level
- Ceiling Fan
- Pull Down Stairs to Attic
Kitchen
- Oven
- Range
- Dishwasher
- Stainless Steel Appliances
Bedrooms and Bathrooms
- 3 Bedrooms
- 1 Full Bathroom
Laundry
- Dryer
- Washer
Parking
- 2 Parking Spaces
- Off-Street Parking
Utilities
- One Cooling System Mounted To A Wall/Window
- Central Heating and Cooling System
- Cable TV Available
Additional Features
- Concrete Porch or Patio
- City Lot
Listing and Financial Details
- Assessor Parcel Number 701316140CarlisleCT
Ownership History
Purchase Details
Home Financials for this Owner
Home Financials are based on the most recent Mortgage that was taken out on this home.Similar Homes in New Orleans, LA
Home Values in the Area
Average Home Value in this Area
Purchase History
| Date | Buyer | Sale Price | Title Company |
|---|---|---|---|
| Hopkins Jo Alice Kalagin | $135,000 | Quality Title & Services Llc |
Mortgage History
| Date | Status | Borrower | Loan Amount |
|---|---|---|---|
| Open | Hopkins Jo Alice Kalagin | $128,250 | |
| Previous Owner | Ochello Lisa Ann | $87,869 | |
| Previous Owner | Ochello Lisa Ann | $95,000 | |
| Previous Owner | Ochello Lisa Ann | $31,500 |
Property History
| Date | Event | Price | Change | Sq Ft Price |
|---|---|---|---|---|
| 06/29/2021 06/29/21 | Sold | -- | -- | -- |
| 05/30/2021 05/30/21 | Pending | -- | -- | -- |
| 05/24/2021 05/24/21 | For Sale | $135,000 | -- | $108 / Sq Ft |
Tax History Compared to Growth
Tax History
| Year | Tax Paid | Tax Assessment Tax Assessment Total Assessment is a certain percentage of the fair market value that is determined by local assessors to be the total taxable value of land and additions on the property. | Land | Improvement |
|---|---|---|---|---|
| 2025 | $700 | $12,150 | $2,520 | $9,630 |
| 2024 | $709 | $12,150 | $2,520 | $9,630 |
| 2023 | $1,670 | $12,290 | $2,100 | $10,190 |
| 2022 | $1,670 | $11,780 | $2,100 | $9,680 |
| 2021 | $1,429 | $9,850 | $2,100 | $7,750 |
| 2020 | $1,443 | $9,850 | $2,100 | $7,750 |
| 2019 | $1,491 | $9,850 | $2,100 | $7,750 |
| 2018 | $1,520 | $9,850 | $2,100 | $7,750 |
| 2017 | $1,452 | $9,850 | $2,100 | $7,750 |
| 2016 | $1,424 | $9,770 | $2,100 | $7,670 |
| 2015 | $1,461 | $9,770 | $2,100 | $7,670 |
| 2014 | -- | $9,770 | $2,100 | $7,670 |
| 2013 | -- | $10,000 | $2,940 | $7,060 |
Agents Affiliated with this Home
-
Leslie Heindel

Seller's Agent in 2021
Leslie Heindel
Crescent City Living, LLC
(504) 975-4252
32 in this area
341 Total Sales
-
Heather Shields

Seller Co-Listing Agent in 2021
Heather Shields
Crescent City Living, LLC
(504) 450-9672
28 in this area
248 Total Sales
-
Martha Stout

Buyer's Agent in 2021
Martha Stout
Engel & Völkers New Orleans
(504) 401-3804
1 in this area
58 Total Sales
Map
Source: ROAM MLS
MLS Number: 2301782
APN: 5-13-8-106-24
- 6133 Carlisle Ct
- 6232 Carlisle Ct
- 205 Fairfax Place
- 212 Fairfax Place
- 5942 Warwick Ct
- 105 Fairfax Place
- 8963001 Maumus Ave
- 3119 Sullen Place
- 3660 Dickens Dr
- 104 Kingston Ct
- 3746 Preston Place
- 100 Cambridge Ct
- 3730 Rue Nadine
- 3710 Rue Nadine
- 1130 Aurora Dr
- 1120 Aurora Dr
- 3540 Preston Place
- 3421 Dickens Dr
- 6140 Carlisle Ct
- 6130 Carlisle Ct
- 221 Maumus Ave
- 223 Maumus Ave
- 6120 Carlisle Ct
- 219 Maumus Ave
- 6143 Carlisle Ct
- 6153 Carlisle Ct
- 6200 Carlisle Ct
- 217 Maumus Ave
- 6112 Carlisle Ct
- 6123 Carlisle Ct
- 6201 Carlisle Ct
- 215 Maumus Ave
- 301 Maumus Ave
- 6215 Carlisle Ct
- 6115 Carlisle Other
- 6212 Carlisle Ct
- 6115 Carlisle Ct
- 6100 Carlisle Ct
