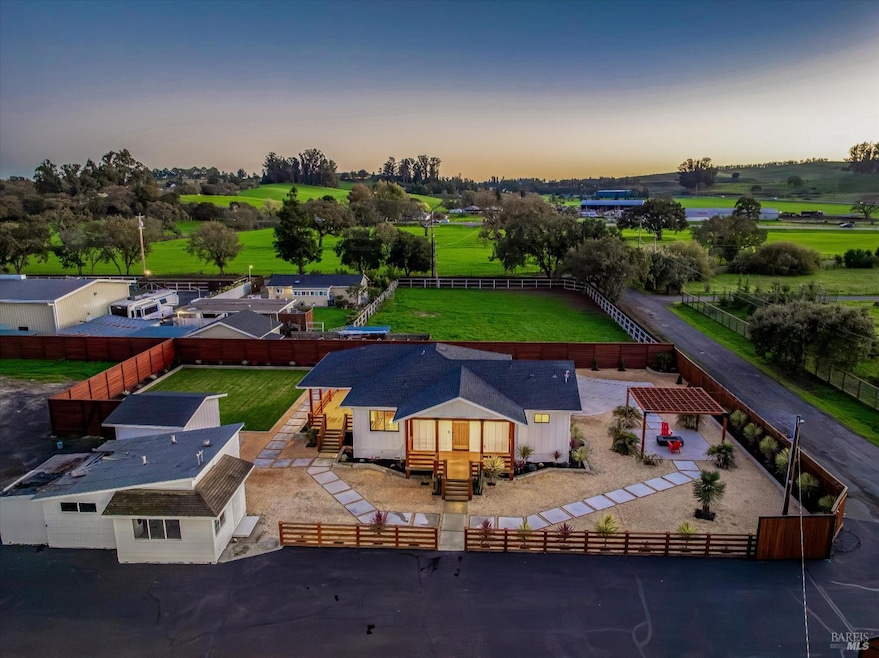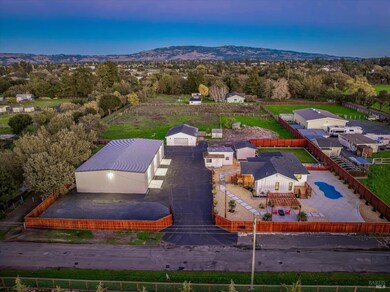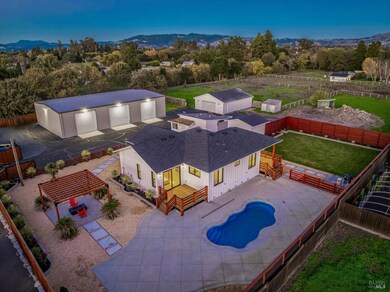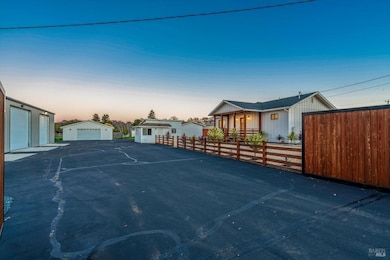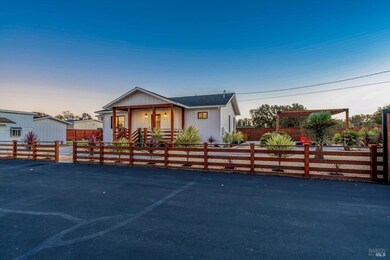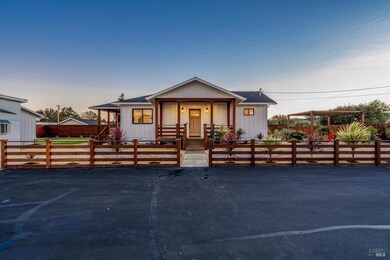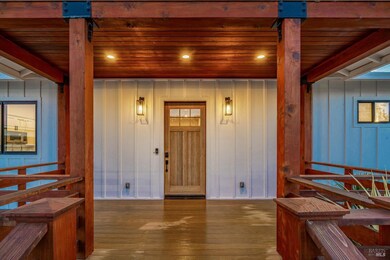6140 Gilmore Ave Cotati, CA 94931
Estimated payment $11,087/month
Highlights
- Additional Residence on Property
- Heated In Ground Pool
- 2.28 Acre Lot
- Parking available for a boat
- Built-In Refrigerator
- Pasture Views
About This Home
Set on 2.3 acres along peaceful Gilmore Ave, this impressive 3bd/2ba modern farmhouse offers the space, privacy, and upgraded amenities that make West County living so desirable. The 1,400sq + - ft home is filled with natural light and features wide-plank wood flooring, Marvin windows, quartz surfaces, and a primary suite with direct access to the pool deck for effortless indoor-outdoor living. The property itself is a rare find, featuring a standout 40x100 shop with oversized doors, 100-amp power, and 220 outletsideal for contractors, car enthusiasts, RVs, or business usealong with a 30x40 garage with upgraded electrical, water, 220 power, and cement siding. A dedicated pump house includes a 5,000-gallon holding tank, water-treatment system, and updated electrical, while the refinished pool with new equipment creates a perfect space for relaxation. Fully fenced and gated with abundant parking and room for animals, gardens, boats, or additional structures, this property blends usable land with modern comfort just minutes to the freewayoffering the perfect balance of convenience and true country living minutes from the Freeway
Listing Agent
Julian Solano
Excellerate Real Estate License #01892549 Listed on: 11/25/2025
Home Details
Home Type
- Single Family
Year Built
- Built in 1910 | Remodeled
Lot Details
- 2.28 Acre Lot
- Property is Fully Fenced
- Private Lot
- Garden
Parking
- 10 Car Detached Garage
- Extra Deep Garage
- Garage Door Opener
- Parking available for a boat
- RV Access or Parking
Property Views
- Pasture
- Mountain
- Hills
Home Design
- Farmhouse Style Home
- Side-by-Side
- Concrete Foundation
- Composition Roof
- Wood Siding
Interior Spaces
- 1,380 Sq Ft Home
- 1-Story Property
- Great Room
- Family Room Off Kitchen
- Living Room
Kitchen
- Built-In Gas Range
- Microwave
- Built-In Refrigerator
- Kitchen Island
- Quartz Countertops
Flooring
- Wood
- Tile
Bedrooms and Bathrooms
- 3 Bedrooms
- Walk-In Closet
- Bathroom on Main Level
- 2 Full Bathrooms
- Quartz Bathroom Countertops
- Tile Bathroom Countertop
- Bathtub with Shower
Laundry
- Laundry closet
- Dryer
- Washer
Home Security
- Video Cameras
- Carbon Monoxide Detectors
- Fire and Smoke Detector
Pool
- Heated In Ground Pool
- Gas Heated Pool
Utilities
- Central Heating and Cooling System
- 220 Volts
- Well
- Septic System
- Cable TV Available
Additional Features
- Covered Deck
- Additional Residence on Property
Listing and Financial Details
- Assessor Parcel Number 046-063-028-000
Map
Home Values in the Area
Average Home Value in this Area
Tax History
| Year | Tax Paid | Tax Assessment Tax Assessment Total Assessment is a certain percentage of the fair market value that is determined by local assessors to be the total taxable value of land and additions on the property. | Land | Improvement |
|---|---|---|---|---|
| 2025 | $9,721 | $836,634 | $390,429 | $446,205 |
| 2024 | $9,721 | $820,230 | $382,774 | $437,456 |
| 2023 | $9,721 | $804,148 | $375,269 | $428,879 |
| 2022 | $9,513 | $788,381 | $367,911 | $420,470 |
| 2021 | $9,398 | $772,924 | $360,698 | $412,226 |
| 2020 | $9,524 | $765,000 | $357,000 | $408,000 |
| 2019 | $8,104 | $635,656 | $254,262 | $381,394 |
| 2018 | $7,733 | $623,193 | $249,277 | $373,916 |
| 2017 | $7,604 | $610,975 | $244,390 | $366,585 |
| 2016 | $7,297 | $598,997 | $239,599 | $359,398 |
| 2015 | $7,120 | $590,000 | $236,000 | $354,000 |
| 2014 | $4,822 | $389,359 | $204,926 | $184,433 |
Property History
| Date | Event | Price | List to Sale | Price per Sq Ft | Prior Sale |
|---|---|---|---|---|---|
| 11/25/2025 11/25/25 | For Sale | $1,995,000 | +166.0% | $1,446 / Sq Ft | |
| 05/30/2019 05/30/19 | Sold | $750,000 | 0.0% | $543 / Sq Ft | View Prior Sale |
| 05/29/2019 05/29/19 | Pending | -- | -- | -- | |
| 05/12/2019 05/12/19 | For Sale | $750,000 | -- | $543 / Sq Ft |
Purchase History
| Date | Type | Sale Price | Title Company |
|---|---|---|---|
| Grant Deed | $750,000 | Cornerstone Title Company | |
| Quit Claim Deed | -- | Title365 Newport Beach | |
| Quit Claim Deed | -- | Servicelink | |
| Trustee Deed | $595,000 | None Available | |
| Interfamily Deed Transfer | -- | None Available | |
| Interfamily Deed Transfer | -- | North Bay Title Company | |
| Interfamily Deed Transfer | -- | North Bay Title Company | |
| Interfamily Deed Transfer | -- | Financial Title Company | |
| Interfamily Deed Transfer | -- | Financial Title Company | |
| Interfamily Deed Transfer | -- | -- | |
| Grant Deed | $830,000 | North Bay Title Co | |
| Interfamily Deed Transfer | -- | -- | |
| Interfamily Deed Transfer | -- | -- | |
| Gift Deed | -- | -- |
Mortgage History
| Date | Status | Loan Amount | Loan Type |
|---|---|---|---|
| Previous Owner | $543,100 | Stand Alone Refi Refinance Of Original Loan | |
| Previous Owner | $364,000 | Stand Alone Refi Refinance Of Original Loan | |
| Previous Owner | $300,000 | Unknown |
Source: Bay Area Real Estate Information Services (BAREIS)
MLS Number: 325100248
APN: 046-063-028
- 6067 Gilmore Ave
- 6060 Oak Ave
- 1040 Stony Glen Ln
- 7459 Alder Ave
- 7080 Gravenstein Hwy
- 7942 Scriver Ct
- 902 Corte Amarillo
- 750 W School St
- 55 Alfaro Ct
- 58 Estrella Dr
- 503 Corte Naranja
- 377 Maple Ave
- 6603 Redwood Dr
- 5601 S Gravenstein Hwy
- 950 Santa Alicia Dr
- 220 Arlen Dr
- 6000 Petersen Rd
- 79 William St Unit B
- 6675 Petersen Rd
- 4175 Woodworth Rd
- 600 Rohnert Park Expy W
- 100 Avram Ave
- 541 Carlson Ave
- 181-187 Avram Ave
- 7323 College View Dr
- 5102 Dowdell Ave
- 7400 Bridgit Dr
- 400 Santa Alicia Dr
- 7300 Adrian Dr
- 5121 Dowdell Ave
- 7359 Boris Ct
- 7300 Boris Ct
- 7300 Boris Ct
- 7300 Boris Ct Unit 4
- 294 E Cotati Ave
- 655 Enterprise Dr
- 8489 Larch Ave Unit B
- 6351 Country Club Dr
- 810 Carlita Cir Unit 810 Carlita Circle Apt. B
- 8288 Lancaster Dr
Ask me questions while you tour the home.
