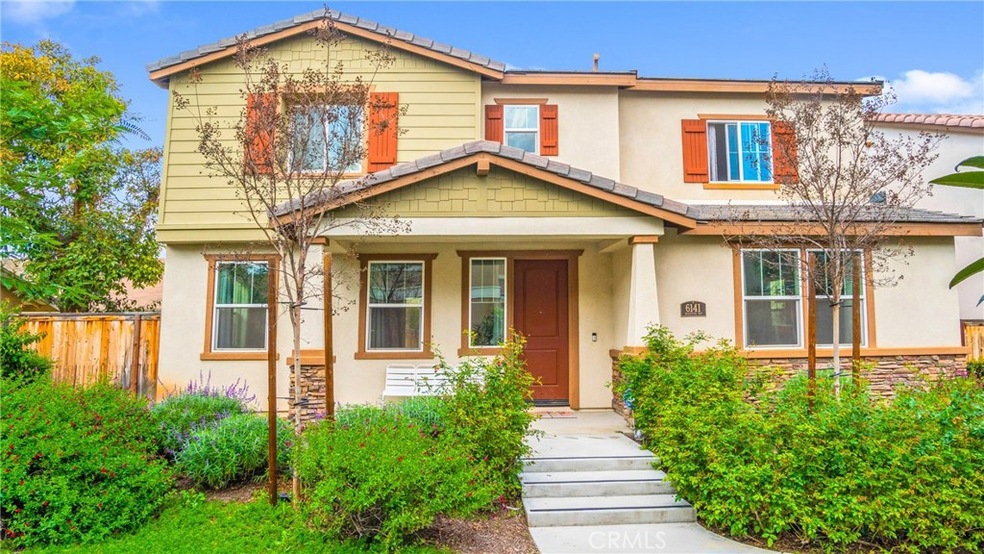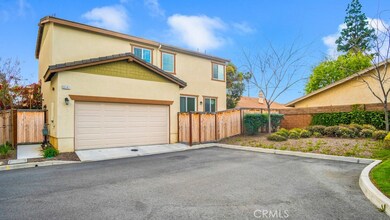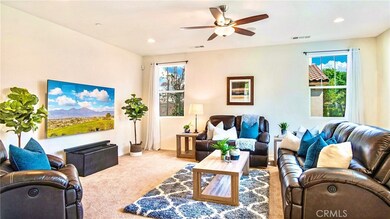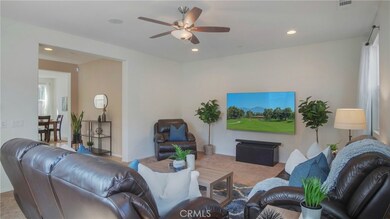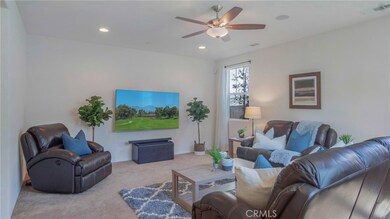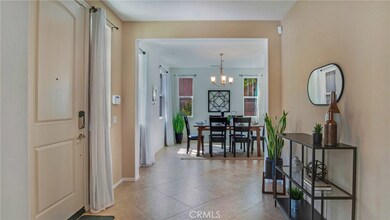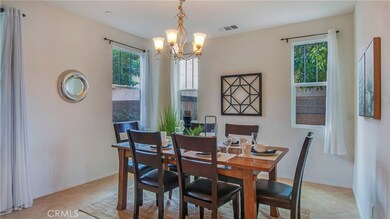
6141 Grapevine Way Riverside, CA 92504
Grand NeighborhoodHighlights
- Heated In Ground Pool
- Gated Community
- Updated Kitchen
- Primary Bedroom Suite
- View of Trees or Woods
- Open Floorplan
About This Home
As of October 2024BACK ON MARKET! This is it, the home you were holding out for all along. Nestled in the most desirable location of this beautiful gated community, you’ll find an affordable, clean, and luxurious style of living. This pristine single family residence has a whopping 2,033 square feet of space to host your family and loved ones. It is the largest three bedroom model in the community and has no adjoining walls and plenty of space to entertain. Wide hallways, high ceilings, and tile make this property great for cutting back on upkeep. The kitchen is massive and has beautiful granite countertops with a breakfast bar island in the center. It has a very convenient stainless steel farmhouse style dual sink as well as other stainless steel appliances to match. The property has been upgraded with a water softening system as well as an RO (Reverse Osmosis) system with UV sterilization. The master bedroom is very spacious and has an en-suite bathroom with dual vanity sinks, a large bathtub, a privacy door for toilet, and a massive walk-in closet. The closet was remodeled to offer tons of storage while still feeling open and spacious. Laundry is upstairs, steps away from the bedrooms, in its own room with plenty of storage. The salt-water pool and spa are very clean and have showers and bathrooms nearby. This beautiful community offers various spotless parks, barbecue areas, events and amenities. Let it be your loving new oasis.
Last Agent to Sell the Property
First Team Real Estate License #02066758 Listed on: 05/01/2020

Last Buyer's Agent
Gerardo Sanchez
Realty Pros License #01193895
Home Details
Home Type
- Single Family
Est. Annual Taxes
- $4,984
Year Built
- Built in 2015
Lot Details
- 2,614 Sq Ft Lot
- Property fronts a private road
- Wood Fence
- Brick Fence
- Landscaped
- Sprinklers Throughout Yard
- Garden
- Back and Front Yard
- Density is up to 1 Unit/Acre
HOA Fees
- $170 Monthly HOA Fees
Parking
- 2 Car Attached Garage
- Parking Available
- Rear-Facing Garage
- Two Garage Doors
- Garage Door Opener
- Automatic Gate
- Guest Parking
- Parking Lot
Property Views
- Woods
- Mountain
- Neighborhood
Home Design
- Patio Home
- Turnkey
- Interior Block Wall
- Shingle Roof
Interior Spaces
- 2,033 Sq Ft Home
- 2-Story Property
- Open Floorplan
- Built-In Features
- Cathedral Ceiling
- Ceiling Fan
- Double Pane Windows
- Garden Windows
- Window Screens
- Formal Entry
- Family Room Off Kitchen
- Living Room
- L-Shaped Dining Room
- Formal Dining Room
- Attic Fan
Kitchen
- Updated Kitchen
- Breakfast Area or Nook
- Eat-In Kitchen
- Breakfast Bar
- Walk-In Pantry
- Gas Oven
- Microwave
- Freezer
- Water Line To Refrigerator
- Dishwasher
- Kitchen Island
- Granite Countertops
- Pots and Pans Drawers
- Instant Hot Water
Flooring
- Carpet
- Tile
Bedrooms and Bathrooms
- 3 Bedrooms
- All Upper Level Bedrooms
- Primary Bedroom Suite
- Walk-In Closet
- Upgraded Bathroom
- Jack-and-Jill Bathroom
- Corian Bathroom Countertops
- Makeup or Vanity Space
- Dual Sinks
- Dual Vanity Sinks in Primary Bathroom
- Private Water Closet
- Soaking Tub
- Bathtub with Shower
- Separate Shower
- Linen Closet In Bathroom
- Closet In Bathroom
Laundry
- Laundry Room
- Laundry on upper level
- Washer and Gas Dryer Hookup
Home Security
- Intercom
- Smart Home
- Alarm System
- Fire and Smoke Detector
- Fire Sprinkler System
Accessible Home Design
- Halls are 48 inches wide or more
- Doors swing in
- Accessible Parking
Pool
- Heated In Ground Pool
- Heated Spa
- In Ground Spa
- Fiberglass Pool
- Saltwater Pool
- Fence Around Pool
Outdoor Features
- Deck
- Enclosed patio or porch
- Exterior Lighting
- Rain Gutters
Location
- Property is near a clubhouse
- Suburban Location
Utilities
- Central Heating and Cooling System
- Heating System Uses Natural Gas
- 220 Volts
- Propane
- Tankless Water Heater
- Water Purifier
- Water Softener
- Phone Available
- Cable TV Available
Listing and Financial Details
- Tax Lot 30
- Tax Tract Number 31755
- Assessor Parcel Number 226370030
Community Details
Overview
- Atherton Square Association, Phone Number (951) 682-1000
Amenities
- Outdoor Cooking Area
- Community Fire Pit
- Community Barbecue Grill
- Picnic Area
Recreation
- Community Playground
- Community Pool
- Community Spa
- Dog Park
Security
- Card or Code Access
- Gated Community
Ownership History
Purchase Details
Home Financials for this Owner
Home Financials are based on the most recent Mortgage that was taken out on this home.Purchase Details
Home Financials for this Owner
Home Financials are based on the most recent Mortgage that was taken out on this home.Purchase Details
Home Financials for this Owner
Home Financials are based on the most recent Mortgage that was taken out on this home.Purchase Details
Purchase Details
Similar Homes in Riverside, CA
Home Values in the Area
Average Home Value in this Area
Purchase History
| Date | Type | Sale Price | Title Company |
|---|---|---|---|
| Grant Deed | $615,000 | Lawyers Title | |
| Grant Deed | $424,000 | Western Resources Title | |
| Grant Deed | $387,500 | Fidelity National Title Grou | |
| Grant Deed | $560,000 | Fidelity National Title | |
| Grant Deed | -- | Fidelity National Title |
Mortgage History
| Date | Status | Loan Amount | Loan Type |
|---|---|---|---|
| Open | $603,860 | FHA | |
| Previous Owner | $433,000 | New Conventional | |
| Previous Owner | $14,394 | Commercial | |
| Previous Owner | $411,280 | New Conventional | |
| Previous Owner | $308,050 | New Conventional | |
| Previous Owner | $368,125 | New Conventional | |
| Previous Owner | $12,473,103 | Construction |
Property History
| Date | Event | Price | Change | Sq Ft Price |
|---|---|---|---|---|
| 10/24/2024 10/24/24 | Sold | $615,000 | 0.0% | $303 / Sq Ft |
| 08/20/2024 08/20/24 | Pending | -- | -- | -- |
| 07/08/2024 07/08/24 | For Sale | $615,000 | 0.0% | $303 / Sq Ft |
| 07/03/2024 07/03/24 | Off Market | $615,000 | -- | -- |
| 06/30/2024 06/30/24 | For Sale | $615,000 | 0.0% | $303 / Sq Ft |
| 06/02/2024 06/02/24 | Off Market | $615,000 | -- | -- |
| 06/01/2024 06/01/24 | For Sale | $615,000 | 0.0% | $303 / Sq Ft |
| 05/31/2024 05/31/24 | Off Market | $615,000 | -- | -- |
| 05/28/2024 05/28/24 | For Sale | $615,000 | +45.0% | $303 / Sq Ft |
| 07/16/2020 07/16/20 | Sold | $424,000 | -3.6% | $209 / Sq Ft |
| 06/12/2020 06/12/20 | Pending | -- | -- | -- |
| 05/23/2020 05/23/20 | Price Changed | $440,000 | -5.4% | $216 / Sq Ft |
| 05/01/2020 05/01/20 | For Sale | $465,000 | -- | $229 / Sq Ft |
Tax History Compared to Growth
Tax History
| Year | Tax Paid | Tax Assessment Tax Assessment Total Assessment is a certain percentage of the fair market value that is determined by local assessors to be the total taxable value of land and additions on the property. | Land | Improvement |
|---|---|---|---|---|
| 2023 | $4,984 | $441,129 | $72,828 | $368,301 |
| 2022 | $4,871 | $432,480 | $71,400 | $361,080 |
| 2021 | $4,807 | $424,000 | $70,000 | $354,000 |
| 2020 | $4,677 | $411,217 | $74,284 | $336,933 |
| 2019 | $4,589 | $403,155 | $72,828 | $330,327 |
| 2018 | $4,499 | $395,250 | $71,400 | $323,850 |
| 2017 | $4,325 | $379,100 | $72,436 | $306,664 |
| 2016 | $4,037 | $371,667 | $71,016 | $300,651 |
| 2015 | $806 | $69,950 | $69,950 | $0 |
| 2014 | $457 | $36,852 | $36,852 | $0 |
Agents Affiliated with this Home
-
Ralph Richardson

Seller's Agent in 2024
Ralph Richardson
Keller Williams Realty
(951) 291-7032
1 in this area
42 Total Sales
-
Jasmine Watson
J
Buyer Co-Listing Agent in 2024
Jasmine Watson
Exclusive Realty Inc
(424) 261-0682
1 in this area
3 Total Sales
-
Misbah Habeeb
M
Seller's Agent in 2020
Misbah Habeeb
First Team Real Estate
(562) 286-4490
1 in this area
18 Total Sales
-
G
Buyer's Agent in 2020
Gerardo Sanchez
Realty Pros
Map
Source: California Regional Multiple Listing Service (CRMLS)
MLS Number: PW20083043
APN: 226-370-030
- 6264 Manzanita Way
- 6285 Meadowbrook Ln
- 6391 Stearns St
- 5882 Val Vista Place
- 6032 Grand Ave
- 4816 Dewey Ave
- 6390 Lionel Ct
- 5226 Old Mill Rd
- 6293 Arch Way
- 5264 Greenbrier Dr
- 4766 Merrill Ave
- 4865 Sunnyside Dr
- 4660 Cover St
- 6191 Streeter Ave
- 4636 Gardena Dr
- 4603 Jurupa Ave
- 4775 Beverly Ct
- 5361 Lantana St
- 4765 Central Ave
- 6649 Nicolett St
