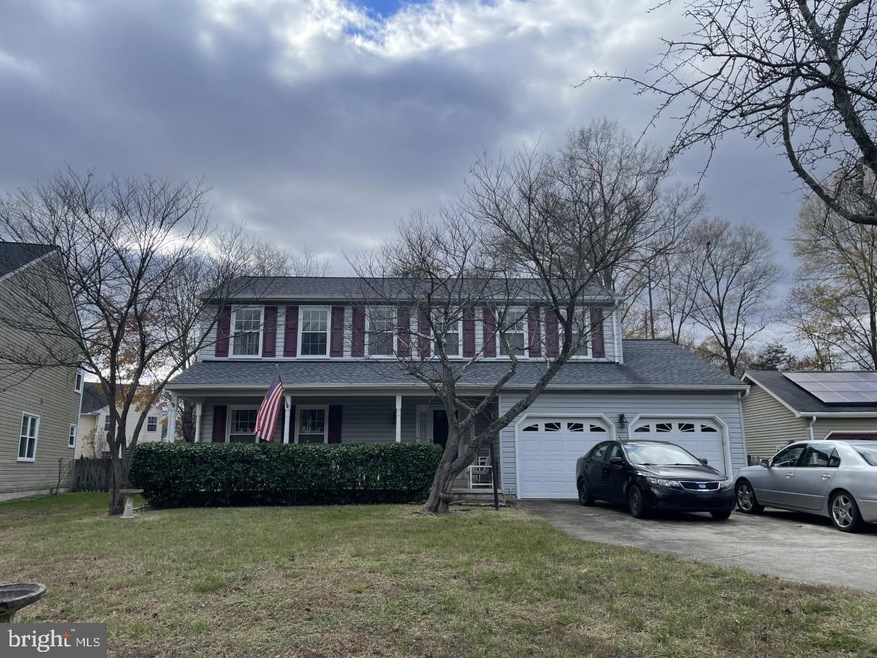
6142 Humpback Whale Ct Waldorf, MD 20603
Saint Charles NeighborhoodEstimated Value: $422,000 - $444,000
Highlights
- Colonial Architecture
- Central Air
- Heat Pump System
- 2 Car Attached Garage
About This Home
As of November 2022This home is located at 6142 Humpback Whale Ct, Waldorf, MD 20603 since 28 November 2022 and is currently estimated at $433,519, approximately $224 per square foot. This property was built in 1989. 6142 Humpback Whale Ct is a home located in Charles County with nearby schools including William B. Wade Elementary School, Theodore G. Davis Middle School, and Westlake High School.
Last Agent to Sell the Property
CENTURY 21 New Millennium License #76729 Listed on: 11/28/2022

Home Details
Home Type
- Single Family
Est. Annual Taxes
- $4,156
Year Built
- Built in 1989
Lot Details
- 0.26 Acre Lot
- Property is zoned PUD
HOA Fees
- $46 Monthly HOA Fees
Parking
- 2 Car Attached Garage
- Front Facing Garage
Home Design
- Colonial Architecture
- Vinyl Siding
Interior Spaces
- 1,928 Sq Ft Home
- Property has 2 Levels
- Crawl Space
Bedrooms and Bathrooms
- 4 Bedrooms
Utilities
- Central Air
- Heat Pump System
- Electric Water Heater
Community Details
- Hampshire Subdivision
Listing and Financial Details
- Tax Lot 7
- Assessor Parcel Number 0906186955
Ownership History
Purchase Details
Home Financials for this Owner
Home Financials are based on the most recent Mortgage that was taken out on this home.Purchase Details
Home Financials for this Owner
Home Financials are based on the most recent Mortgage that was taken out on this home.Purchase Details
Home Financials for this Owner
Home Financials are based on the most recent Mortgage that was taken out on this home.Similar Homes in Waldorf, MD
Home Values in the Area
Average Home Value in this Area
Purchase History
| Date | Buyer | Sale Price | Title Company |
|---|---|---|---|
| Horton Michael Glenn | $355,000 | Capitol Title | |
| Gowen Joseph F | -- | -- | |
| Doerr Robert D | $152,000 | -- |
Mortgage History
| Date | Status | Borrower | Loan Amount |
|---|---|---|---|
| Open | Horton Michael Glenn | $344,350 | |
| Previous Owner | Gowen Joseph | $154,000 | |
| Previous Owner | Gowen Joseph F | $198,800 | |
| Previous Owner | Potter David E | $266,000 | |
| Previous Owner | Gowen Joseph F | $0 | |
| Previous Owner | Gowen Joseph F | $160,500 | |
| Previous Owner | Doerr Robert D | $144,000 | |
| Closed | Horton Michael Glenn | $13,774 |
Property History
| Date | Event | Price | Change | Sq Ft Price |
|---|---|---|---|---|
| 11/28/2022 11/28/22 | Sold | $355,000 | 0.0% | $184 / Sq Ft |
| 11/28/2022 11/28/22 | Pending | -- | -- | -- |
| 11/28/2022 11/28/22 | For Sale | $355,000 | -- | $184 / Sq Ft |
Tax History Compared to Growth
Tax History
| Year | Tax Paid | Tax Assessment Tax Assessment Total Assessment is a certain percentage of the fair market value that is determined by local assessors to be the total taxable value of land and additions on the property. | Land | Improvement |
|---|---|---|---|---|
| 2024 | $4,802 | $340,200 | $125,300 | $214,900 |
| 2023 | $4,558 | $318,967 | $0 | $0 |
| 2022 | $4,188 | $297,733 | $0 | $0 |
| 2021 | $3,721 | $276,500 | $96,300 | $180,200 |
| 2020 | $3,721 | $265,533 | $0 | $0 |
| 2019 | $3,561 | $254,567 | $0 | $0 |
| 2018 | $3,376 | $243,600 | $90,300 | $153,300 |
| 2017 | $3,297 | $238,233 | $0 | $0 |
| 2016 | -- | $232,867 | $0 | $0 |
| 2015 | $3,176 | $227,500 | $0 | $0 |
| 2014 | $3,176 | $227,500 | $0 | $0 |
Agents Affiliated with this Home
-
Cheryl Bare

Seller's Agent in 2022
Cheryl Bare
Century 21 New Millennium
(443) 404-3472
59 in this area
511 Total Sales
-
Melinda Sasscer

Seller Co-Listing Agent in 2022
Melinda Sasscer
Century 21 New Millennium
(301) 535-8839
10 in this area
111 Total Sales
Map
Source: Bright MLS
MLS Number: MDCH2017660
APN: 06-186955
- 6016 Harbor Seal Ct
- 3252 Gossett Ct
- 6202 Gopher Ct
- 10124 Astill Ct
- 9661 Bergamont Ct
- 6706 Manatee Ct
- 6225 Kodiak Bear Ct
- 9337 Talister Ct
- 6502 Elk Ct
- 2043 Hapsburg Ct
- 6611 Cottontail Ct
- 2880 Middletown Rd
- 10047 Lyles Place
- 2972 Kincaid Dr
- 6710 Rabbit Ct
- 6101 Bison Ct
- 2988 Kincaid Dr
- 9483 Vess Ct
- 6001 Bobcat Ct
- 6025 Peccary St
- 6142 Humpback Whale Ct
- 6140 Humpback Whale Ct
- 6144 Humpback Whale Ct
- 6138 Humpback Whale Ct
- 6146 Humpback Whale Ct
- 6115 Gray Wolf Ct
- 6113 Gray Wolf Ct
- 6117 Gray Wolf Ct
- 10167 Hubbard Ct
- 6111 Gray Wolf Ct
- 6136 Humpback Whale Ct
- 6119 Gray Wolf Ct
- 6109 Gray Wolf Ct
- 6148 Humpback Whale Ct
- 6159 Humpback Whale Ct
- 6107 Gray Wolf Ct
- 10165 Hubbard Ct
- 10166 Hubbard Ct
- 6121 Gray Wolf Ct
- 6155 Humpback Whale Ct
