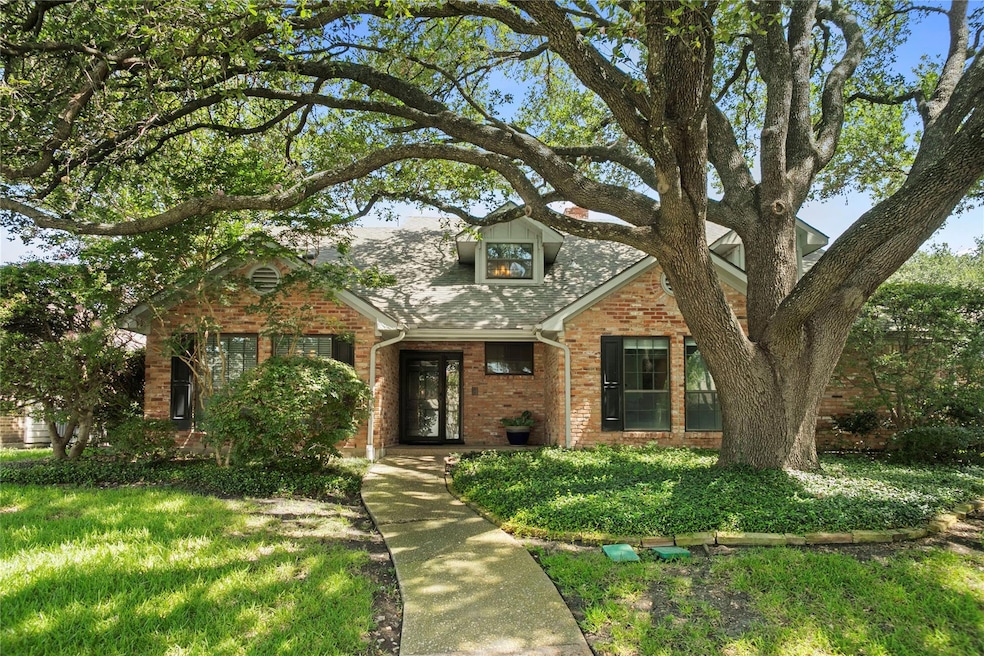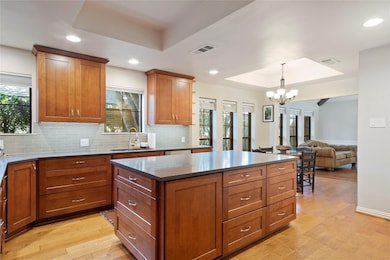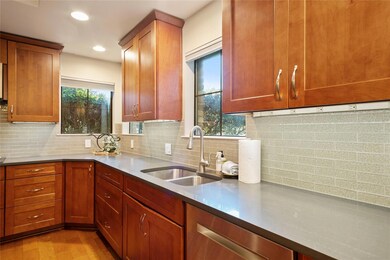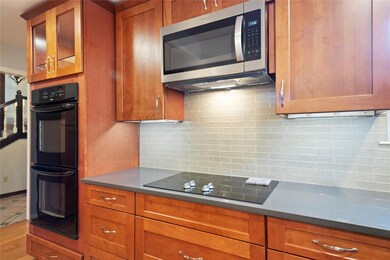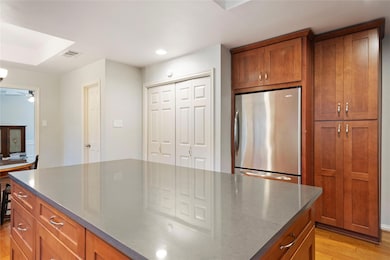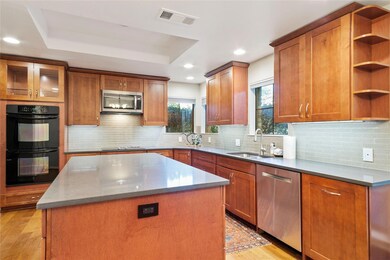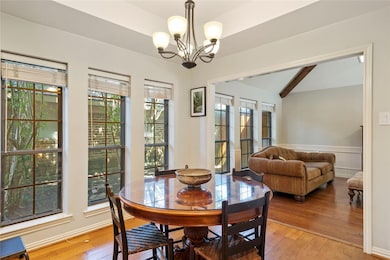
6143 White Rose Trail Dallas, TX 75248
Prestonwood NeighborhoodHighlights
- Built-In Refrigerator
- Traditional Architecture
- 2 Fireplaces
- Prestonwood Elementary School Rated A-
- Wood Flooring
- Granite Countertops
About This Home
As of May 2025A $100k kitchen remodel is the star of the show for this classic home in the Prestonwood area of Dallas. Overlooking a picturesque tree lined street, this home is spacious and comfortable with wonderful updates and appeal. The gracious entry opens to dining room with high ceilings and wood floors. The living room provides tranquil back yard views and is anchored by a cozy brick fireplace. This home features 2 large living areas, perfect for an active family. The newly remodeled chef's kitchen opens to the family room. Family room features wood floors and beamed ceiling. The downstairs primary bedroom has a private entry-exit to the back patio, perfect for your morning coffee. The showstopper here is the brick fireplace making the primary bedroom a true retreat. 2nd bedroom downstairs is perfect for a baby's room or study. Upstairs floorplan features two large bedrooms and a bonus area that would be great as a small office, workout room, or climate controlled storage.
Last Agent to Sell the Property
Dave Perry Miller Real Estate Brokerage Phone: 214-522-3838 License #0522739 Listed on: 07/05/2024

Home Details
Home Type
- Single Family
Est. Annual Taxes
- $13,865
Year Built
- Built in 1979
Lot Details
- 7,710 Sq Ft Lot
- Wood Fence
- Landscaped
- Interior Lot
Parking
- 2 Car Attached Garage
Home Design
- Traditional Architecture
- Brick Exterior Construction
- Slab Foundation
- Composition Roof
Interior Spaces
- 2,761 Sq Ft Home
- 2-Story Property
- Wet Bar
- 2 Fireplaces
- Wood Burning Fireplace
- Fireplace With Gas Starter
- Fireplace Features Masonry
- Window Treatments
- Home Security System
- Washer and Electric Dryer Hookup
Kitchen
- Built-In Refrigerator
- Dishwasher
- Kitchen Island
- Granite Countertops
- Disposal
Flooring
- Wood
- Brick
- Carpet
- Ceramic Tile
Bedrooms and Bathrooms
- 4 Bedrooms
- 3 Full Bathrooms
Outdoor Features
- Covered patio or porch
Schools
- Prestonwood Elementary School
- Richardson High School
Utilities
- Central Heating and Cooling System
- High Speed Internet
- Cable TV Available
Community Details
- Prestonwood Subdivision
Listing and Financial Details
- Legal Lot and Block 27 / 27818
- Assessor Parcel Number 00000820442550000
Ownership History
Purchase Details
Home Financials for this Owner
Home Financials are based on the most recent Mortgage that was taken out on this home.Purchase Details
Purchase Details
Purchase Details
Home Financials for this Owner
Home Financials are based on the most recent Mortgage that was taken out on this home.Purchase Details
Home Financials for this Owner
Home Financials are based on the most recent Mortgage that was taken out on this home.Similar Homes in the area
Home Values in the Area
Average Home Value in this Area
Purchase History
| Date | Type | Sale Price | Title Company |
|---|---|---|---|
| Special Warranty Deed | -- | None Listed On Document | |
| Warranty Deed | -- | Capital Title | |
| Warranty Deed | -- | Capital Title | |
| Warranty Deed | -- | Hftc | |
| Vendors Lien | -- | Rt | |
| Warranty Deed | -- | -- |
Mortgage History
| Date | Status | Loan Amount | Loan Type |
|---|---|---|---|
| Open | $700,001 | New Conventional | |
| Previous Owner | $213,600 | Fannie Mae Freddie Mac | |
| Previous Owner | $112,150 | Unknown | |
| Previous Owner | $120,050 | No Value Available |
Property History
| Date | Event | Price | Change | Sq Ft Price |
|---|---|---|---|---|
| 05/23/2025 05/23/25 | Sold | -- | -- | -- |
| 04/21/2025 04/21/25 | Pending | -- | -- | -- |
| 04/18/2025 04/18/25 | For Sale | $825,000 | +45.0% | $299 / Sq Ft |
| 11/18/2024 11/18/24 | Sold | -- | -- | -- |
| 11/08/2024 11/08/24 | Pending | -- | -- | -- |
| 09/25/2024 09/25/24 | Price Changed | $569,000 | -4.4% | $206 / Sq Ft |
| 08/24/2024 08/24/24 | Price Changed | $595,000 | -4.0% | $216 / Sq Ft |
| 07/31/2024 07/31/24 | Price Changed | $620,000 | -3.1% | $225 / Sq Ft |
| 07/17/2024 07/17/24 | Price Changed | $640,000 | -5.2% | $232 / Sq Ft |
| 07/05/2024 07/05/24 | For Sale | $675,000 | -- | $244 / Sq Ft |
Tax History Compared to Growth
Tax History
| Year | Tax Paid | Tax Assessment Tax Assessment Total Assessment is a certain percentage of the fair market value that is determined by local assessors to be the total taxable value of land and additions on the property. | Land | Improvement |
|---|---|---|---|---|
| 2024 | $4,582 | $640,770 | $175,000 | $465,770 |
| 2023 | $4,582 | $571,970 | $100,000 | $471,970 |
| 2022 | $15,043 | $571,970 | $100,000 | $471,970 |
| 2021 | $13,599 | $489,070 | $100,000 | $389,070 |
| 2020 | $13,796 | $489,070 | $100,000 | $389,070 |
| 2019 | $13,885 | $470,170 | $100,000 | $370,170 |
| 2018 | $13,293 | $470,170 | $100,000 | $370,170 |
| 2017 | $9,668 | $341,960 | $80,000 | $261,960 |
| 2016 | $9,668 | $341,960 | $80,000 | $261,960 |
| 2015 | $4,830 | $302,110 | $70,000 | $232,110 |
| 2014 | $4,830 | $257,250 | $50,000 | $207,250 |
Agents Affiliated with this Home
-
Alexa Anderson

Seller's Agent in 2025
Alexa Anderson
Keller Williams Urban Dallas
(214) 766-1892
3 in this area
192 Total Sales
-
Susan Baldwin

Buyer's Agent in 2025
Susan Baldwin
Allie Beth Allman & Assoc.
(214) 763-1591
5 in this area
183 Total Sales
-
Kyle Rovinsky

Seller's Agent in 2024
Kyle Rovinsky
Dave Perry-Miller
(972) 989-8568
2 in this area
75 Total Sales
-
Kaitlyn Bownds
K
Buyer's Agent in 2024
Kaitlyn Bownds
Wedgewood Homes Realty- TX LLC
(980) 416-1685
2 in this area
17 Total Sales
Map
Source: North Texas Real Estate Information Systems (NTREIS)
MLS Number: 20643571
APN: 00000820442550000
- 6211 White Rose Trail
- 6226 La Cosa Dr
- 6031 White Rose Trail
- 6226 Liberty Hill
- 15221 Berry Trail Unit 1005
- 15221 Berry Trail Unit 1111
- 15221 Berry Trail Unit 304
- 15221 Berry Trail Unit 807
- 15221 Berry Trail Unit 608
- 15221 Berry Trail Unit 407
- 15627 Golden Creek Rd
- 15115 Canyon Crest
- 6104 Bluff Point Dr
- 15151 Berry Trail Unit 401
- 15151 Berry Trail Unit 1408
- 15151 Berry Trail Unit 206
- 15151 Berry Trail Unit 201
- 15151 Berry Trail Unit 106
- 6607 Leameadow Dr
- 6661 Hillwood Ln
