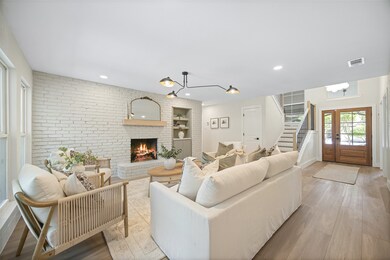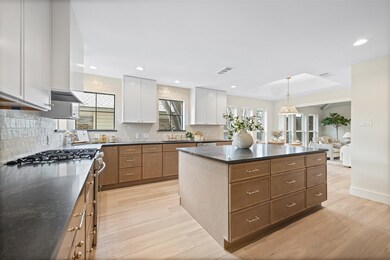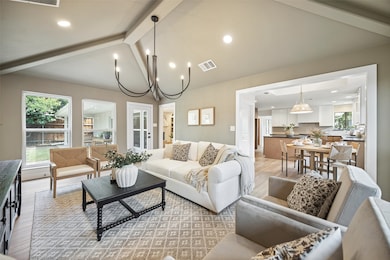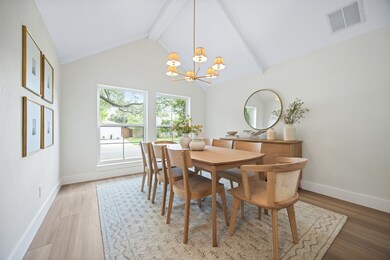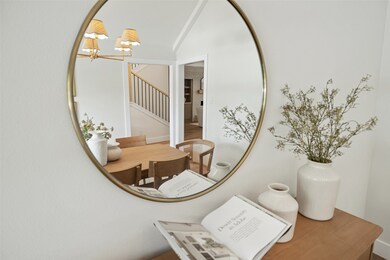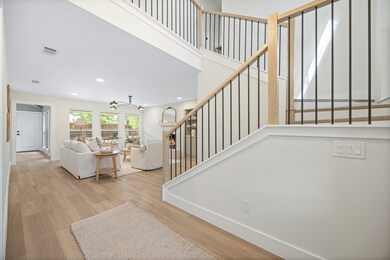
6143 White Rose Trail Dallas, TX 75248
Prestonwood NeighborhoodHighlights
- Open Floorplan
- Wood Burning Stove
- Traditional Architecture
- Prestonwood Elementary School Rated A-
- Vaulted Ceiling
- 2 Fireplaces
About This Home
As of May 2025Nestled along White Rose Trail in coveted Prestonwood and zoned to exceptional Richardson ISD schools, welcome inside 2761 square feet of thoughtfully curated living space, framed by a majestic, show-stopping tree. Elaborately elevated by Maverick Design, 6143 blooms with intuitive ease at every turn. A gracious entry introduces the formal dining room—a moment of modern refinement framed by soaring ceilings and a statement chandelier. Just beyond, warm wood floors reveal the luminous living room, where a statement decorative light is rivaled only by a dramatic double-sided brick fireplace framing floor-to-ceiling charm (more on this later!). But the pièce de résistance is the chef’s kitchen, where beauty greets function. A grand island anchors refined cabinetry, sleek hardware, bold black countertops, and a gas range perfect for discerning culinary enthusiasts. Seamlessly connected, the kitchen flows into a darling dining nook-perfect for casual mornings or evening conversations-then gracefully transitions into the cozy family room for a cohesive living experience. When it’s time to unwind, the layout delivers with confidence. The primary suite offers private access to a covered patio tailor-made for morning coffee & evening aperitifs. Recall that striking double-sided fireplace? In this sanctuary, its twin stands as a quiet sentinel—brick by brick—framing a reading nook where time slows & stories come alive. Steps away, a spa-inspired ensuite hosts a frameless shower, double vanity, & luxurious garden tub. A nearby 2nd bedroom offers versatility as a nursery, office, or guest retreat. Meanwhile, 2 expansive bedrooms & a bonus closet upstairs provide privacy, flexibility, & space to grow. Outdoors, the backyard beckons w a covered porch & welcoming lawn designed for garden dreams & grand gatherings. Gracefully nestled near premier shopping, dining+acclaimed RISD schools, 6143 offers the perfect prescription for peaceful living. Welcome home. (NEW HVAC, NEW PLUMBING)
Last Agent to Sell the Property
Keller Williams Urban Dallas Brokerage Phone: 214-766-1892 License #0696378 Listed on: 04/17/2025

Home Details
Home Type
- Single Family
Est. Annual Taxes
- $15,013
Year Built
- Built in 1979
Lot Details
- 7,710 Sq Ft Lot
- Wood Fence
- Landscaped
- Interior Lot
- Sprinkler System
- Many Trees
Parking
- 2 Car Attached Garage
- Rear-Facing Garage
Home Design
- Traditional Architecture
- Brick Exterior Construction
- Slab Foundation
- Composition Roof
Interior Spaces
- 2,761 Sq Ft Home
- 2-Story Property
- Open Floorplan
- Built-In Features
- Vaulted Ceiling
- Chandelier
- 2 Fireplaces
- Wood Burning Stove
- Fireplace With Gas Starter
- Fireplace Features Masonry
- Fire and Smoke Detector
- Washer and Electric Dryer Hookup
Kitchen
- Gas Range
- <<microwave>>
- Dishwasher
- Kitchen Island
- Granite Countertops
- Disposal
Flooring
- Carpet
- Ceramic Tile
- Luxury Vinyl Plank Tile
Bedrooms and Bathrooms
- 4 Bedrooms
- Walk-In Closet
- 3 Full Bathrooms
- Double Vanity
Schools
- Prestonwood Elementary School
- Richardson High School
Additional Features
- Covered patio or porch
- Central Heating and Cooling System
Community Details
- Prestonwood Subdivision
Listing and Financial Details
- Legal Lot and Block 27 / 27818
- Assessor Parcel Number 00000820442550000
Ownership History
Purchase Details
Home Financials for this Owner
Home Financials are based on the most recent Mortgage that was taken out on this home.Purchase Details
Purchase Details
Purchase Details
Home Financials for this Owner
Home Financials are based on the most recent Mortgage that was taken out on this home.Purchase Details
Home Financials for this Owner
Home Financials are based on the most recent Mortgage that was taken out on this home.Similar Homes in Dallas, TX
Home Values in the Area
Average Home Value in this Area
Purchase History
| Date | Type | Sale Price | Title Company |
|---|---|---|---|
| Special Warranty Deed | -- | None Listed On Document | |
| Warranty Deed | -- | Capital Title | |
| Warranty Deed | -- | Capital Title | |
| Warranty Deed | -- | Hftc | |
| Vendors Lien | -- | Rt | |
| Warranty Deed | -- | -- |
Mortgage History
| Date | Status | Loan Amount | Loan Type |
|---|---|---|---|
| Open | $700,001 | New Conventional | |
| Previous Owner | $213,600 | Fannie Mae Freddie Mac | |
| Previous Owner | $112,150 | Unknown | |
| Previous Owner | $120,050 | No Value Available |
Property History
| Date | Event | Price | Change | Sq Ft Price |
|---|---|---|---|---|
| 05/23/2025 05/23/25 | Sold | -- | -- | -- |
| 04/21/2025 04/21/25 | Pending | -- | -- | -- |
| 04/18/2025 04/18/25 | For Sale | $825,000 | +45.0% | $299 / Sq Ft |
| 11/18/2024 11/18/24 | Sold | -- | -- | -- |
| 11/08/2024 11/08/24 | Pending | -- | -- | -- |
| 09/25/2024 09/25/24 | Price Changed | $569,000 | -4.4% | $206 / Sq Ft |
| 08/24/2024 08/24/24 | Price Changed | $595,000 | -4.0% | $216 / Sq Ft |
| 07/31/2024 07/31/24 | Price Changed | $620,000 | -3.1% | $225 / Sq Ft |
| 07/17/2024 07/17/24 | Price Changed | $640,000 | -5.2% | $232 / Sq Ft |
| 07/05/2024 07/05/24 | For Sale | $675,000 | -- | $244 / Sq Ft |
Tax History Compared to Growth
Tax History
| Year | Tax Paid | Tax Assessment Tax Assessment Total Assessment is a certain percentage of the fair market value that is determined by local assessors to be the total taxable value of land and additions on the property. | Land | Improvement |
|---|---|---|---|---|
| 2024 | $4,582 | $640,770 | $175,000 | $465,770 |
| 2023 | $4,582 | $571,970 | $100,000 | $471,970 |
| 2022 | $15,043 | $571,970 | $100,000 | $471,970 |
| 2021 | $13,599 | $489,070 | $100,000 | $389,070 |
| 2020 | $13,796 | $489,070 | $100,000 | $389,070 |
| 2019 | $13,885 | $470,170 | $100,000 | $370,170 |
| 2018 | $13,293 | $470,170 | $100,000 | $370,170 |
| 2017 | $9,668 | $341,960 | $80,000 | $261,960 |
| 2016 | $9,668 | $341,960 | $80,000 | $261,960 |
| 2015 | $4,830 | $302,110 | $70,000 | $232,110 |
| 2014 | $4,830 | $257,250 | $50,000 | $207,250 |
Agents Affiliated with this Home
-
Alexa Anderson

Seller's Agent in 2025
Alexa Anderson
Keller Williams Urban Dallas
(214) 766-1892
3 in this area
192 Total Sales
-
Susan Baldwin

Buyer's Agent in 2025
Susan Baldwin
Allie Beth Allman & Assoc.
(214) 763-1591
5 in this area
183 Total Sales
-
Kyle Rovinsky

Seller's Agent in 2024
Kyle Rovinsky
Dave Perry-Miller
(972) 989-8568
2 in this area
75 Total Sales
-
Kaitlyn Bownds
K
Buyer's Agent in 2024
Kaitlyn Bownds
Wedgewood Homes Realty- TX LLC
(980) 416-1685
2 in this area
17 Total Sales
Map
Source: North Texas Real Estate Information Systems (NTREIS)
MLS Number: 20907018
APN: 00000820442550000
- 6211 White Rose Trail
- 6226 La Cosa Dr
- 6031 White Rose Trail
- 6226 Liberty Hill
- 15221 Berry Trail Unit 1005
- 15221 Berry Trail Unit 1111
- 15221 Berry Trail Unit 304
- 15221 Berry Trail Unit 807
- 15221 Berry Trail Unit 608
- 15221 Berry Trail Unit 407
- 15627 Golden Creek Rd
- 15115 Canyon Crest
- 6104 Bluff Point Dr
- 15151 Berry Trail Unit 401
- 15151 Berry Trail Unit 1408
- 15151 Berry Trail Unit 206
- 15151 Berry Trail Unit 201
- 15151 Berry Trail Unit 106
- 6607 Leameadow Dr
- 6661 Hillwood Ln

