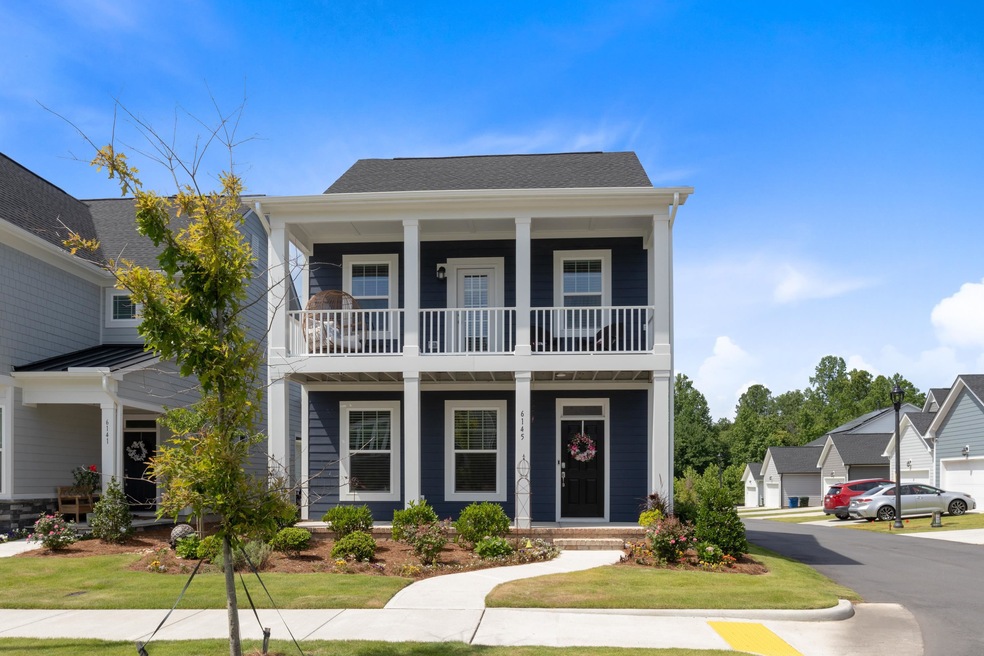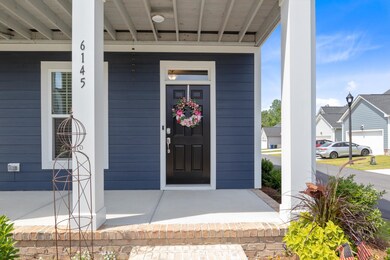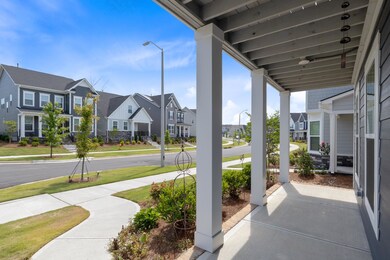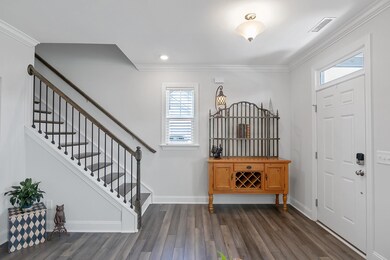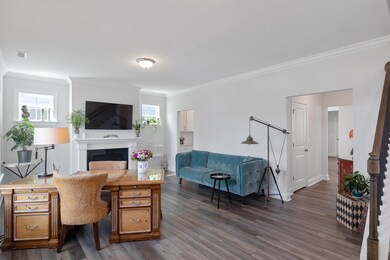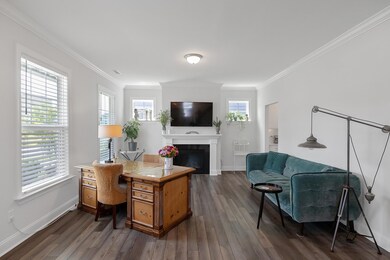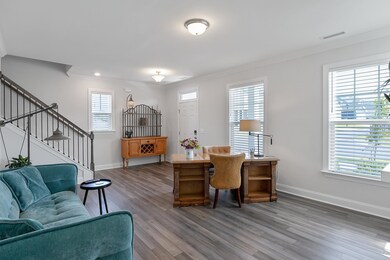
6145 Giddings St Raleigh, NC 27616
Forestville NeighborhoodEstimated Value: $461,771 - $511,000
Highlights
- Clubhouse
- Wood Flooring
- High Ceiling
- Transitional Architecture
- Corner Lot
- Quartz Countertops
About This Home
As of September 2022Corner lot, rocking chair front porch, 2nd story balcony, better than new! Entry leads to large family room w/gas fireplace. Go through hall or butlers pantry to kitchen, keeping room, dining room combo. Gorgeous kitchen has center island. walk in pantry. Keeping room would also make great office space. Nice size dining area. Mudroom area lead to garage. Patio off kitchen. Large master has great balcony, bath has dual sinks, w/in shower. 2 other nice size bedrooms. W/in laundry. Move in ready!
Last Agent to Sell the Property
Aimee Anderson & Associates License #237531 Listed on: 06/10/2022

Home Details
Home Type
- Single Family
Est. Annual Taxes
- $2,774
Year Built
- Built in 2021
Lot Details
- 4,792 Sq Ft Lot
- Landscaped
- Corner Lot
HOA Fees
- $100 Monthly HOA Fees
Parking
- 2 Car Garage
- Rear-Facing Garage
- Private Driveway
Home Design
- Transitional Architecture
- Slab Foundation
Interior Spaces
- 1,953 Sq Ft Home
- 2-Story Property
- Tray Ceiling
- Smooth Ceilings
- High Ceiling
- Entrance Foyer
- Family Room with Fireplace
- Combination Kitchen and Dining Room
- Utility Room
- Keeping Room
- Pull Down Stairs to Attic
Kitchen
- Built-In Oven
- Gas Cooktop
- Range Hood
- Microwave
- Dishwasher
- Quartz Countertops
Flooring
- Wood
- Carpet
- Tile
Bedrooms and Bathrooms
- 3 Bedrooms
- Walk-in Shower
Laundry
- Laundry Room
- Laundry on upper level
Outdoor Features
- Covered patio or porch
Schools
- River Bend Elementary And Middle School
- Rolesville High School
Utilities
- Zoned Cooling
- Heating System Uses Natural Gas
- Heat Pump System
- Tankless Water Heater
Listing and Financial Details
- Home warranty included in the sale of the property
Community Details
Overview
- Elite Management Association, Phone Number (919) 233-7660
- Built by Lennar
- 5401 North Subdivision, Simone Plan
Amenities
- Clubhouse
Recreation
- Community Playground
- Community Pool
- Trails
Ownership History
Purchase Details
Home Financials for this Owner
Home Financials are based on the most recent Mortgage that was taken out on this home.Purchase Details
Home Financials for this Owner
Home Financials are based on the most recent Mortgage that was taken out on this home.Similar Homes in the area
Home Values in the Area
Average Home Value in this Area
Purchase History
| Date | Buyer | Sale Price | Title Company |
|---|---|---|---|
| Fleming Lauren Anne | $472,940 | -- | |
| Koller Rebecca Peters | $347,000 | None Available |
Mortgage History
| Date | Status | Borrower | Loan Amount |
|---|---|---|---|
| Open | Fleming Lauren Anne | $422,500 | |
| Previous Owner | Koller Rebecca Peters | $329,284 |
Property History
| Date | Event | Price | Change | Sq Ft Price |
|---|---|---|---|---|
| 12/15/2023 12/15/23 | Off Market | $472,500 | -- | -- |
| 09/06/2022 09/06/22 | Sold | $472,500 | -0.5% | $242 / Sq Ft |
| 07/27/2022 07/27/22 | Pending | -- | -- | -- |
| 07/11/2022 07/11/22 | Price Changed | $475,000 | -2.1% | $243 / Sq Ft |
| 06/22/2022 06/22/22 | Price Changed | $485,000 | -4.0% | $248 / Sq Ft |
| 06/17/2022 06/17/22 | For Sale | $505,000 | -- | $259 / Sq Ft |
Tax History Compared to Growth
Tax History
| Year | Tax Paid | Tax Assessment Tax Assessment Total Assessment is a certain percentage of the fair market value that is determined by local assessors to be the total taxable value of land and additions on the property. | Land | Improvement |
|---|---|---|---|---|
| 2024 | $3,763 | $430,944 | $85,000 | $345,944 |
| 2023 | $3,687 | $336,421 | $80,000 | $256,421 |
| 2022 | $3,426 | $336,421 | $80,000 | $256,421 |
| 2021 | $2,774 | $336,421 | $80,000 | $256,421 |
| 2020 | $764 | $80,000 | $80,000 | $0 |
Agents Affiliated with this Home
-
Aimee Anderson

Seller's Agent in 2022
Aimee Anderson
Aimee Anderson & Associates
(919) 274-9111
4 in this area
176 Total Sales
-
Eddie Wilson

Buyer's Agent in 2022
Eddie Wilson
RIG REAL ESTATE LLC
(919) 600-4959
1 in this area
118 Total Sales
Map
Source: Doorify MLS
MLS Number: 2454953
APN: 1736.02-77-1468-000
- 5918 Giddings St
- 6107 Kayton St
- 5910 Giddings St
- 5908 Giddings St
- 5818 Humanity Ln
- 6351 Perry Creek Rd
- 6352 Perry Creek Rd
- 6112 Balance Ct
- 4716 Crescent Square St Unit 1314
- 6536 Perry Creek Rd
- 6313 Kayton St
- 4940 Enlightenment Rd
- 6618 Perry Creek Rd
- 6631 Perry Creek Rd
- 5520 Advancing Ave
- 6609 Truxton Ln
- 6511 Academic Ave
- 5430 Crescent Square St
- 5432 Crescent Square St
- 5217 Invention Way
- 6145 Giddings St
- 6145 Giddings St Unit 2229
- 6141 Giddings St Unit 2228
- 6137 Giddings St Unit 2227
- 5124 Influence Way
- 5124 Influence Way Unit 2230
- 5120 Influence Way Unit 2231
- 6133 Giddings St
- 6133 Giddings St Unit 2226
- 5116 Influence Way Unit 2232
- 5112 Influence Way Unit 2233
- 6142 Giddings St Unit 2237
- 6129 Giddings St Unit 2225
- 5136 Crescent Square St
- 5104 Influence Way Unit 2234
- 6146 Giddings St Unit 2236
- 5144 Crescent Square St
- 5140 Crescent Square St
- 5200 Influence Way Unit 2275
- 5100 Influence Way Unit 2235
