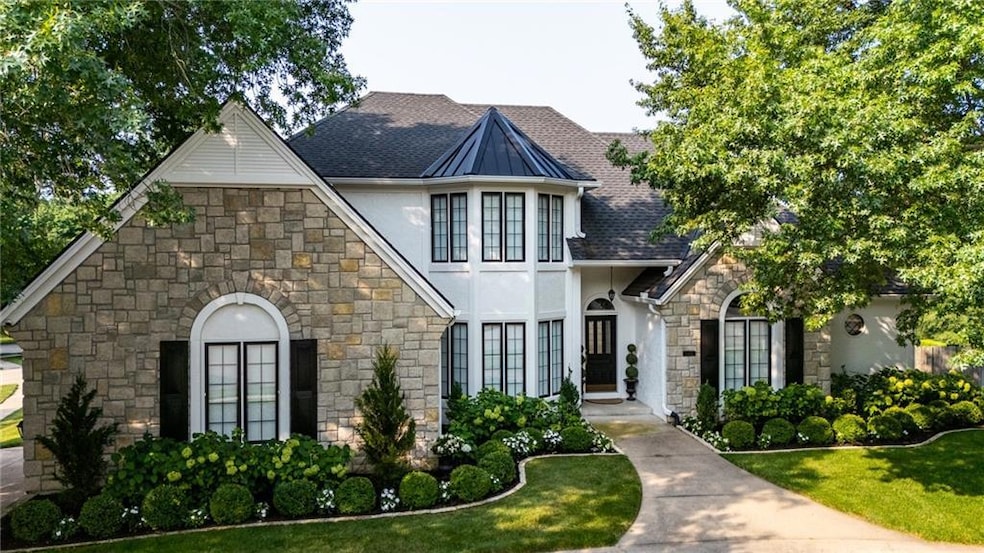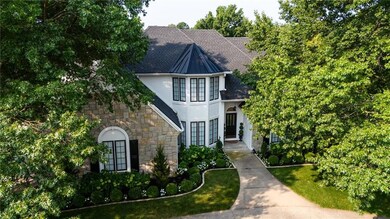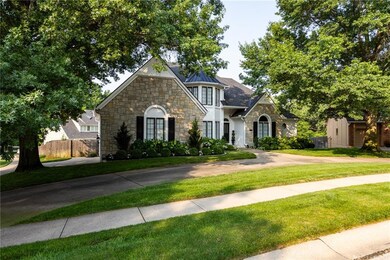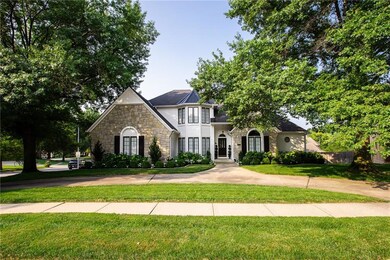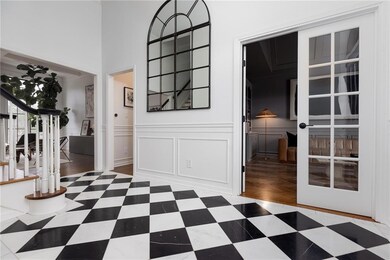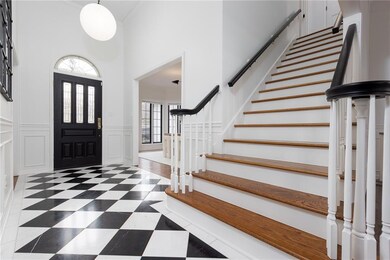
6146 N Mattox Rd Kansas City, MO 64151
Parkdale-Walden NeighborhoodHighlights
- In Ground Pool
- Deck
- Vaulted Ceiling
- Southeast Elementary School Rated A-
- Living Room with Fireplace
- Traditional Architecture
About This Home
As of March 2025Fall in love with this beautifully updated 4 bedroom, 3.5 bath home in the sought-after Tremont neighborhood. This 1.5 story home offers the perfect blend of modern comforts and timeless charm. Boasting over 4,000 square feet of living space, plus a sparkling salt water in ground pool, this home provides ample room for both relaxation and entertaining. The chef inspired kitchen includes stainless steel appliances, quartz countertops, double ovens, and an abundance of counter and cabinet space. The main floor also includes an inviting living room with gas fireplace, formal dining room with wainscoting throughout, and a private library room/office. The generous primary suite offers a luxurious updated en-suite bathroom with soaking tub, separate shower, double vanity, and walk in closet. The additional bedrooms are equally spacious and offer large walk-in closets and a completely renovated Jack and Jill bathroom, featuring marble tile shower and vanities, quartz countertops, and penny tile floors. Downstairs you will find a fully finished walk-out basement, complete with a second gas fireplace, bedroom and full bathroom that walks out to your breathtaking pool. The basement also includes a utility door to access the backyard/pool, as well as ample storage. Make this stunning property your forever home today!
Last Agent to Sell the Property
ReeceNichols - Lees Summit Brokerage Phone: 816-210-2992 License #2014009585 Listed on: 02/07/2025

Home Details
Home Type
- Single Family
Est. Annual Taxes
- $6,740
Year Built
- Built in 1988
Lot Details
- 0.29 Acre Lot
- Cul-De-Sac
- Privacy Fence
- Wood Fence
- Corner Lot
- Paved or Partially Paved Lot
- Sprinkler System
HOA Fees
- $41 Monthly HOA Fees
Parking
- 3 Car Attached Garage
- Side Facing Garage
Home Design
- Traditional Architecture
- Composition Roof
- Stone Trim
- Passive Radon Mitigation
Interior Spaces
- 1.5-Story Property
- Wet Bar
- Built-In Features
- Vaulted Ceiling
- Ceiling Fan
- Gas Fireplace
- Thermal Windows
- Window Treatments
- Entryway
- Family Room Downstairs
- Living Room with Fireplace
- 2 Fireplaces
- Formal Dining Room
- Home Office
- Recreation Room with Fireplace
- Fire and Smoke Detector
Kitchen
- Breakfast Room
- Eat-In Kitchen
- Double Oven
- Cooktop
- Dishwasher
- Kitchen Island
- Disposal
Flooring
- Wood
- Carpet
- Ceramic Tile
- Luxury Vinyl Plank Tile
Bedrooms and Bathrooms
- 4 Bedrooms
- Primary Bedroom on Main
- Walk-In Closet
- Double Vanity
- Whirlpool Bathtub
Laundry
- Laundry Room
- Laundry on main level
- Washer
Finished Basement
- Walk-Out Basement
- Basement Fills Entire Space Under The House
- Bedroom in Basement
Outdoor Features
- In Ground Pool
- Deck
Location
- City Lot
Schools
- Southeast Elementary School
- Park Hill South High School
Utilities
- Forced Air Zoned Heating and Cooling System
- Heating System Uses Natural Gas
Community Details
- Tremont Manor Subdivision
Listing and Financial Details
- Assessor Parcel Number 19-90-30-100-003-015-000
- $0 special tax assessment
Ownership History
Purchase Details
Home Financials for this Owner
Home Financials are based on the most recent Mortgage that was taken out on this home.Purchase Details
Home Financials for this Owner
Home Financials are based on the most recent Mortgage that was taken out on this home.Purchase Details
Home Financials for this Owner
Home Financials are based on the most recent Mortgage that was taken out on this home.Similar Homes in Kansas City, MO
Home Values in the Area
Average Home Value in this Area
Purchase History
| Date | Type | Sale Price | Title Company |
|---|---|---|---|
| Warranty Deed | -- | Security Land Title Agency Llc | |
| Warranty Deed | -- | First American Title Insuran | |
| Warranty Deed | -- | Metropolitan Title & Escrow |
Mortgage History
| Date | Status | Loan Amount | Loan Type |
|---|---|---|---|
| Open | $725,000 | New Conventional | |
| Previous Owner | $100,000 | Credit Line Revolving | |
| Previous Owner | $434,000 | New Conventional | |
| Previous Owner | $435,000 | New Conventional | |
| Previous Owner | $439,000 | New Conventional | |
| Previous Owner | $441,000 | New Conventional | |
| Previous Owner | $66,774 | Credit Line Revolving | |
| Previous Owner | $360,000 | New Conventional |
Property History
| Date | Event | Price | Change | Sq Ft Price |
|---|---|---|---|---|
| 03/27/2025 03/27/25 | Sold | -- | -- | -- |
| 02/23/2025 02/23/25 | Pending | -- | -- | -- |
| 02/21/2025 02/21/25 | For Sale | $775,000 | +50.5% | $181 / Sq Ft |
| 09/24/2018 09/24/18 | Sold | -- | -- | -- |
| 08/04/2018 08/04/18 | Pending | -- | -- | -- |
| 07/12/2018 07/12/18 | For Sale | $515,000 | +21.2% | $107 / Sq Ft |
| 07/18/2014 07/18/14 | Sold | -- | -- | -- |
| 06/04/2014 06/04/14 | Pending | -- | -- | -- |
| 05/19/2014 05/19/14 | For Sale | $425,000 | -- | $89 / Sq Ft |
Tax History Compared to Growth
Tax History
| Year | Tax Paid | Tax Assessment Tax Assessment Total Assessment is a certain percentage of the fair market value that is determined by local assessors to be the total taxable value of land and additions on the property. | Land | Improvement |
|---|---|---|---|---|
| 2024 | $6,730 | $84,059 | $7,154 | $76,905 |
| 2023 | $6,730 | $84,059 | $7,154 | $76,905 |
| 2022 | $6,462 | $78,122 | $7,154 | $70,968 |
| 2021 | $6,484 | $78,122 | $7,154 | $70,968 |
| 2020 | $5,722 | $69,318 | $14,250 | $55,068 |
| 2019 | $5,722 | $69,318 | $14,250 | $55,068 |
| 2018 | $5,827 | $69,318 | $14,250 | $55,068 |
| 2017 | $5,778 | $69,318 | $14,250 | $55,068 |
| 2016 | $5,812 | $69,318 | $14,250 | $55,068 |
| 2015 | $5,831 | $69,318 | $14,250 | $55,068 |
| 2013 | $5,971 | $69,318 | $0 | $0 |
Agents Affiliated with this Home
-
Courtney Alsup
C
Seller's Agent in 2025
Courtney Alsup
ReeceNichols - Lees Summit
(816) 210-2992
5 in this area
34 Total Sales
-
Rob Ellerman

Seller Co-Listing Agent in 2025
Rob Ellerman
ReeceNichols - Lees Summit
(816) 304-4434
59 in this area
5,234 Total Sales
-
John Tapp

Buyer's Agent in 2025
John Tapp
EXP Realty LLC
(816) 518-2382
2 in this area
63 Total Sales
-
J
Seller's Agent in 2018
Julie Secrist
Platinum Realty LLC
-
Dean Cox
D
Buyer's Agent in 2018
Dean Cox
KW KANSAS CITY METRO
(913) 825-7529
45 Total Sales
-
Dan Vick

Seller's Agent in 2014
Dan Vick
RE/MAX Heritage
(816) 210-7359
2 in this area
130 Total Sales
Map
Source: Heartland MLS
MLS Number: 2527352
APN: 19-90-30-100-003-015-000
- 6112 N Mattox Rd
- 5500 NW 62nd St
- 6004 N Cosby Ave
- 5938 N Chatham Ave
- 6000 N Cosby Ct
- The York Plan at The Preserve at Forest Ridge Estates - Forest Ridge Estates
- The Wyndham V Plan at The Preserve at Forest Ridge Estates - Forest Ridge Estates
- The Wyndham II Plan at The Preserve at Forest Ridge Estates - Forest Ridge Estates
- The Timberland Reverse Plan at The Preserve at Forest Ridge Estates - Forest Ridge Estates
- The Timberland Expanded Plan at The Preserve at Forest Ridge Estates - Forest Ridge Estates
- The Timberland Plan at The Preserve at Forest Ridge Estates - Forest Ridge Estates
- The Tatum Plan at The Preserve at Forest Ridge Estates - Forest Ridge Estates
- The Sierra V Plan at The Preserve at Forest Ridge Estates - Forest Ridge Estates
- The Sierra IV Plan at The Preserve at Forest Ridge Estates - Forest Ridge Estates
- The Sierra II Plan at The Preserve at Forest Ridge Estates - Forest Ridge Estates
- The Scottsdale Reverse Plan at The Preserve at Forest Ridge Estates - Forest Ridge Estates
- The Scottsdale Plan at The Preserve at Forest Ridge Estates - Forest Ridge Estates
- The Rebecca Plan at The Preserve at Forest Ridge Estates - Forest Ridge Estates
- The Payton Plan at The Preserve at Forest Ridge Estates - Forest Ridge Estates
- The Oakwood Plan at The Preserve at Forest Ridge Estates - Forest Ridge Estates
