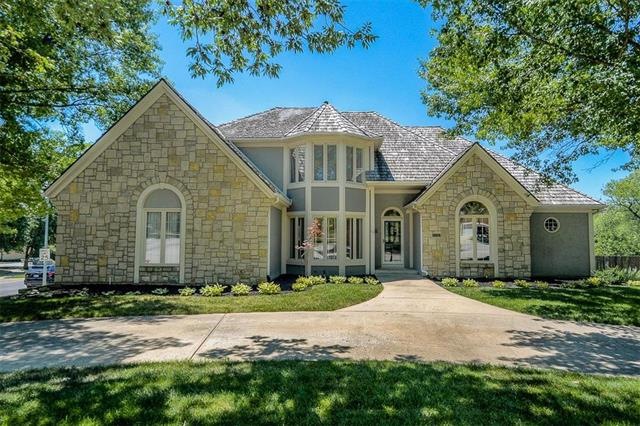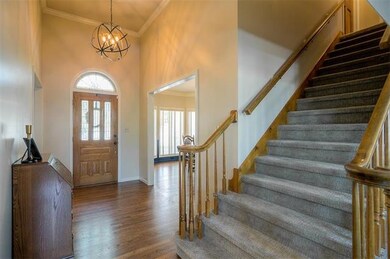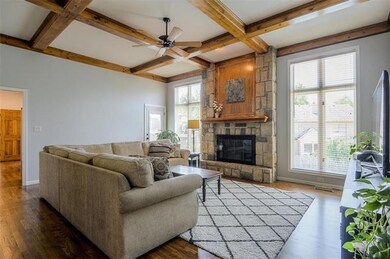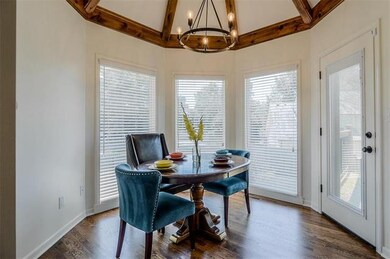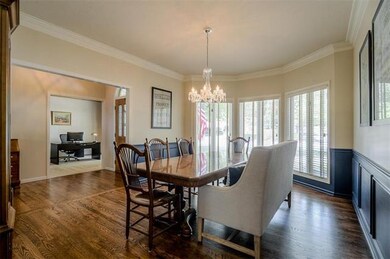
6146 N Mattox Rd Kansas City, MO 64151
Parkdale-Walden NeighborhoodHighlights
- In Ground Pool
- Deck
- Vaulted Ceiling
- Southeast Elementary School Rated A-
- Living Room with Fireplace
- Traditional Architecture
About This Home
As of March 2025Beautiful-Updated-Custom Built, 1.5 Story Home. Hardwood Floors, New Carpet, Fresh Paint through out the interior.
Updated Kitchen Cabinets, Quartz Countertops and New Appliances. Main Floor Master Suite and Study. Walk out the finished basement to the backyard and take a dip in the pool. Basement Bath features a steam shower and second access to the pool area. 3 Car Garage with Side Entry. You will love the details in this well cared for home!
Close to Shopping, Downtown and KCI.
Last Agent to Sell the Property
Julie Secrist
Platinum Realty LLC License #SP00221322 Listed on: 07/12/2018
Home Details
Home Type
- Single Family
Est. Annual Taxes
- $5,778
Year Built
- Built in 1988
Lot Details
- Cul-De-Sac
- Privacy Fence
- Wood Fence
- Sprinkler System
HOA Fees
- $34 Monthly HOA Fees
Parking
- 3 Car Attached Garage
- Side Facing Garage
Home Design
- Traditional Architecture
- Shake Roof
- Stone Trim
Interior Spaces
- 4,802 Sq Ft Home
- Wet Bar: Carpet, Shades/Blinds, Wet Bar, Fireplace, Walk-In Closet(s), Built-in Features, Double Vanity, Whirlpool Tub, Cathedral/Vaulted Ceiling, Hardwood, Kitchen Island, Ceiling Fan(s), Wood Floor
- Built-In Features: Carpet, Shades/Blinds, Wet Bar, Fireplace, Walk-In Closet(s), Built-in Features, Double Vanity, Whirlpool Tub, Cathedral/Vaulted Ceiling, Hardwood, Kitchen Island, Ceiling Fan(s), Wood Floor
- Vaulted Ceiling
- Ceiling Fan: Carpet, Shades/Blinds, Wet Bar, Fireplace, Walk-In Closet(s), Built-in Features, Double Vanity, Whirlpool Tub, Cathedral/Vaulted Ceiling, Hardwood, Kitchen Island, Ceiling Fan(s), Wood Floor
- Skylights
- Gas Fireplace
- Thermal Windows
- Shades
- Plantation Shutters
- Drapes & Rods
- Entryway
- Living Room with Fireplace
- 2 Fireplaces
- Formal Dining Room
- Home Office
- Library
- Recreation Room with Fireplace
- Laundry on main level
Kitchen
- Breakfast Room
- Kitchen Island
- Granite Countertops
- Laminate Countertops
Flooring
- Wood
- Wall to Wall Carpet
- Linoleum
- Laminate
- Stone
- Ceramic Tile
- Luxury Vinyl Plank Tile
- Luxury Vinyl Tile
Bedrooms and Bathrooms
- 4 Bedrooms
- Primary Bedroom on Main
- Cedar Closet: Carpet, Shades/Blinds, Wet Bar, Fireplace, Walk-In Closet(s), Built-in Features, Double Vanity, Whirlpool Tub, Cathedral/Vaulted Ceiling, Hardwood, Kitchen Island, Ceiling Fan(s), Wood Floor
- Walk-In Closet: Carpet, Shades/Blinds, Wet Bar, Fireplace, Walk-In Closet(s), Built-in Features, Double Vanity, Whirlpool Tub, Cathedral/Vaulted Ceiling, Hardwood, Kitchen Island, Ceiling Fan(s), Wood Floor
- Double Vanity
- Whirlpool Bathtub
- Bathtub with Shower
Finished Basement
- Walk-Out Basement
- Basement Fills Entire Space Under The House
- Bedroom in Basement
Outdoor Features
- In Ground Pool
- Deck
- Enclosed patio or porch
Location
- City Lot
Schools
- Southeast Elementary School
- Park Hill South High School
Utilities
- Forced Air Zoned Heating and Cooling System
- Heating System Uses Natural Gas
Community Details
- Association fees include snow removal
- Tremont Manor Subdivision
Listing and Financial Details
- Assessor Parcel Number 19-90-30-100-003-015-000
Ownership History
Purchase Details
Home Financials for this Owner
Home Financials are based on the most recent Mortgage that was taken out on this home.Purchase Details
Home Financials for this Owner
Home Financials are based on the most recent Mortgage that was taken out on this home.Purchase Details
Home Financials for this Owner
Home Financials are based on the most recent Mortgage that was taken out on this home.Similar Homes in the area
Home Values in the Area
Average Home Value in this Area
Purchase History
| Date | Type | Sale Price | Title Company |
|---|---|---|---|
| Warranty Deed | -- | Security Land Title Agency Llc | |
| Warranty Deed | -- | First American Title Insuran | |
| Warranty Deed | -- | Metropolitan Title & Escrow |
Mortgage History
| Date | Status | Loan Amount | Loan Type |
|---|---|---|---|
| Open | $725,000 | New Conventional | |
| Previous Owner | $100,000 | Credit Line Revolving | |
| Previous Owner | $434,000 | New Conventional | |
| Previous Owner | $435,000 | New Conventional | |
| Previous Owner | $439,000 | New Conventional | |
| Previous Owner | $441,000 | New Conventional | |
| Previous Owner | $66,774 | Credit Line Revolving | |
| Previous Owner | $360,000 | New Conventional |
Property History
| Date | Event | Price | Change | Sq Ft Price |
|---|---|---|---|---|
| 03/27/2025 03/27/25 | Sold | -- | -- | -- |
| 02/23/2025 02/23/25 | Pending | -- | -- | -- |
| 02/21/2025 02/21/25 | For Sale | $775,000 | +50.5% | $181 / Sq Ft |
| 09/24/2018 09/24/18 | Sold | -- | -- | -- |
| 08/04/2018 08/04/18 | Pending | -- | -- | -- |
| 07/12/2018 07/12/18 | For Sale | $515,000 | +21.2% | $107 / Sq Ft |
| 07/18/2014 07/18/14 | Sold | -- | -- | -- |
| 06/04/2014 06/04/14 | Pending | -- | -- | -- |
| 05/19/2014 05/19/14 | For Sale | $425,000 | -- | $89 / Sq Ft |
Tax History Compared to Growth
Tax History
| Year | Tax Paid | Tax Assessment Tax Assessment Total Assessment is a certain percentage of the fair market value that is determined by local assessors to be the total taxable value of land and additions on the property. | Land | Improvement |
|---|---|---|---|---|
| 2023 | $6,730 | $84,059 | $7,154 | $76,905 |
| 2022 | $6,462 | $78,122 | $7,154 | $70,968 |
| 2021 | $6,484 | $78,122 | $7,154 | $70,968 |
| 2020 | $5,722 | $69,318 | $14,250 | $55,068 |
| 2019 | $5,722 | $69,318 | $14,250 | $55,068 |
| 2018 | $5,827 | $69,318 | $14,250 | $55,068 |
| 2017 | $5,778 | $69,318 | $14,250 | $55,068 |
| 2016 | $5,812 | $69,318 | $14,250 | $55,068 |
| 2015 | $5,831 | $69,318 | $14,250 | $55,068 |
| 2013 | $5,971 | $69,318 | $0 | $0 |
Agents Affiliated with this Home
-
Courtney Alsup
C
Seller's Agent in 2025
Courtney Alsup
ReeceNichols - Lees Summit
(816) 210-2992
5 in this area
33 Total Sales
-
Rob Ellerman

Seller Co-Listing Agent in 2025
Rob Ellerman
ReeceNichols - Lees Summit
(816) 304-4434
57 in this area
5,208 Total Sales
-
John Tapp

Buyer's Agent in 2025
John Tapp
EXP Realty LLC
(816) 518-2382
2 in this area
61 Total Sales
-
J
Seller's Agent in 2018
Julie Secrist
Platinum Realty LLC
-
Dean Cox
D
Buyer's Agent in 2018
Dean Cox
KW KANSAS CITY METRO
(913) 825-7529
50 Total Sales
-
Dan Vick

Seller's Agent in 2014
Dan Vick
RE/MAX Heritage
(816) 210-7359
2 in this area
142 Total Sales
Map
Source: Heartland MLS
MLS Number: 2117865
APN: 19-90-30-100-003-015-000
- 6009 N Mattox Rd
- 5938 N Chatham Ave
- 5926 N Chatham Ave
- 6004 N Cosby Ave
- 5947 N Cosby St
- 6101 NW 58th St
- 6004 NW 58th St
- 5907 N Lucerne Ave
- 5827 N Lucerne Ave
- 6216 NW 59th Terrace
- 5822 N Lucerne Ave
- 5842 N Lucerne Ave
- 5746 N Revere Ave
- 5125 NW Walden Dr
- 5208 NW 58th Terrace
- 6309 NW 58 Terrace
- 6610 N Revere Dr
- 6612 NW Revere Dr
- 6413 N Kirkwood Ave
- 5516 NW 66th Terrace
