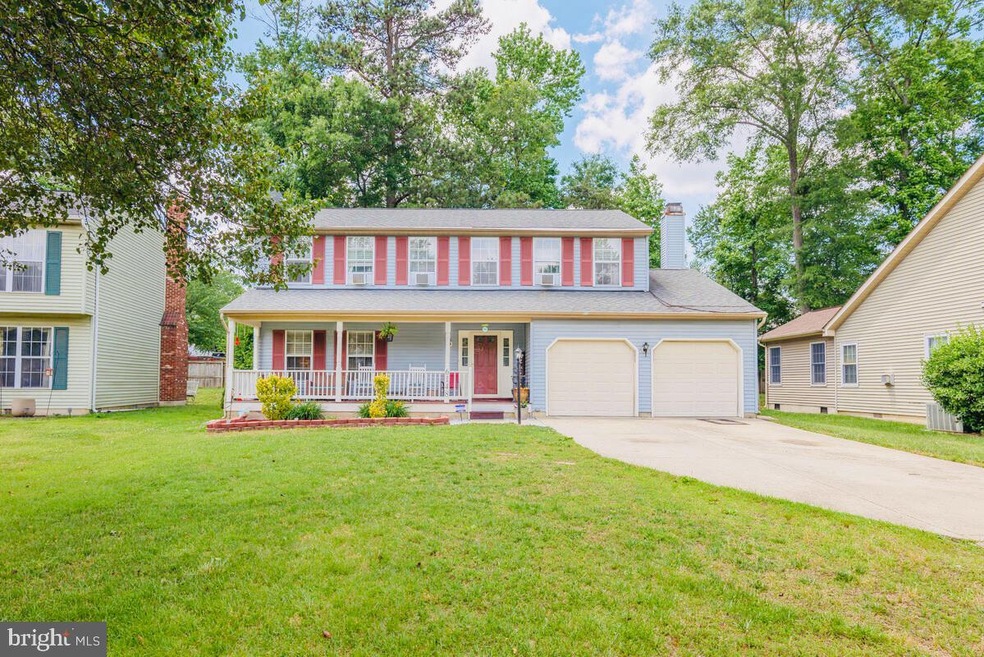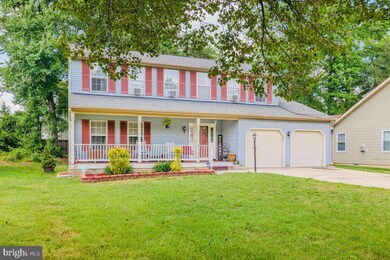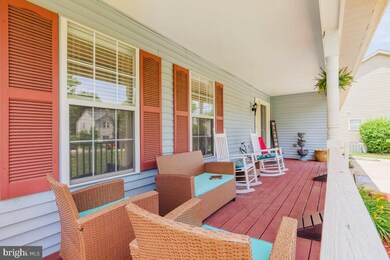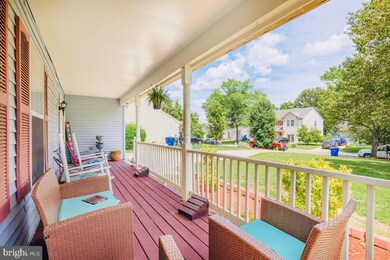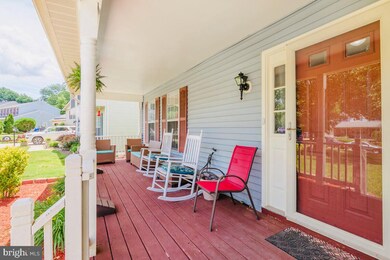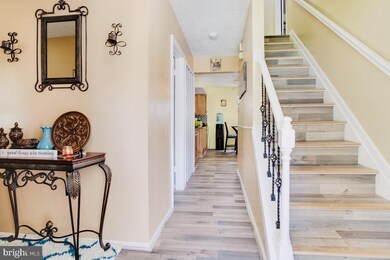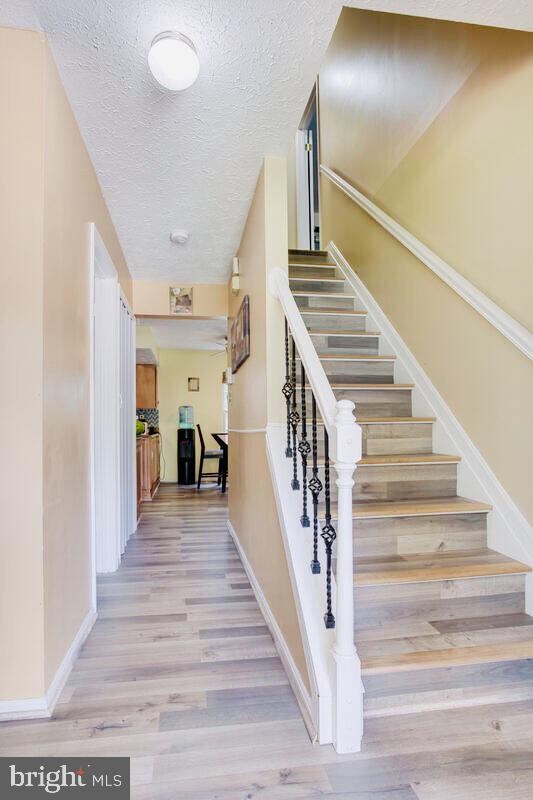
6148 Humpback Whale Ct Waldorf, MD 20603
Saint Charles NeighborhoodEstimated Value: $435,000 - $474,000
Highlights
- Colonial Architecture
- Community Pool
- Central Air
- 1 Fireplace
- 2 Car Attached Garage
- Heat Pump System
About This Home
As of July 2021Say Hello to Hampshire courtesy of Humpback Whale . This culdesac Colonial is move in ready with 4 large bedrooms and a long driveway leading You to your new home. If cozy, comfortable and a cooks kitchen are on your checklist, this is a must see! It’s almost officially summer so you’ll be able to delight on the deck or enjoy an alfresco afternoon on the front porch once you decide this Hampshire Home is the one for YOU!
Last Agent to Sell the Property
Berkshire Hathaway HomeServices PenFed Realty Listed on: 06/03/2021

Home Details
Home Type
- Single Family
Est. Annual Taxes
- $3,561
Year Built
- Built in 1990
Lot Details
- 7,368 Sq Ft Lot
- Property is zoned PUD
HOA Fees
- $50 Monthly HOA Fees
Parking
- 2 Car Attached Garage
- Front Facing Garage
- Garage Door Opener
Home Design
- Colonial Architecture
- Vinyl Siding
Interior Spaces
- 1,928 Sq Ft Home
- Property has 2 Levels
- 1 Fireplace
Bedrooms and Bathrooms
- 4 Bedrooms
Utilities
- Central Air
- Heat Pump System
- Electric Water Heater
Listing and Financial Details
- Tax Lot 10
- Assessor Parcel Number 0906186998
Community Details
Overview
- Hampshire Subdivision
Recreation
- Community Pool
Ownership History
Purchase Details
Home Financials for this Owner
Home Financials are based on the most recent Mortgage that was taken out on this home.Purchase Details
Purchase Details
Home Financials for this Owner
Home Financials are based on the most recent Mortgage that was taken out on this home.Purchase Details
Home Financials for this Owner
Home Financials are based on the most recent Mortgage that was taken out on this home.Purchase Details
Purchase Details
Home Financials for this Owner
Home Financials are based on the most recent Mortgage that was taken out on this home.Similar Homes in the area
Home Values in the Area
Average Home Value in this Area
Purchase History
| Date | Buyer | Sale Price | Title Company |
|---|---|---|---|
| Settles Katrina | $423,500 | First American Title | |
| Simms Frederick L | -- | None Available | |
| Simms Frederick L | $275,000 | Rgs Title Llc | |
| Adams Elise R | $257,000 | Atg Title Inc | |
| Cseplo Kent M | $162,400 | -- | |
| Washington Homes Inc | $523,000 | -- |
Mortgage History
| Date | Status | Borrower | Loan Amount |
|---|---|---|---|
| Previous Owner | Settles Katrina | $402,573 | |
| Previous Owner | Simms Frederick L | $270,019 | |
| Previous Owner | Simms Frederick L | $5,000 | |
| Previous Owner | Adams Elise R | $263,150 | |
| Previous Owner | Cseplo Kent M | $167,400 | |
| Previous Owner | Washington Homes Inc | $418,400 |
Property History
| Date | Event | Price | Change | Sq Ft Price |
|---|---|---|---|---|
| 07/09/2021 07/09/21 | Sold | $423,500 | 0.0% | $220 / Sq Ft |
| 06/09/2021 06/09/21 | Pending | -- | -- | -- |
| 06/08/2021 06/08/21 | Off Market | $423,500 | -- | -- |
| 06/03/2021 06/03/21 | For Sale | $385,000 | +40.0% | $200 / Sq Ft |
| 01/13/2017 01/13/17 | Sold | $275,000 | 0.0% | $143 / Sq Ft |
| 12/01/2016 12/01/16 | Pending | -- | -- | -- |
| 11/29/2016 11/29/16 | For Sale | $274,900 | +7.0% | $143 / Sq Ft |
| 05/06/2013 05/06/13 | Sold | $257,000 | -1.1% | $133 / Sq Ft |
| 03/29/2013 03/29/13 | Pending | -- | -- | -- |
| 03/14/2013 03/14/13 | For Sale | $259,900 | -- | $135 / Sq Ft |
Tax History Compared to Growth
Tax History
| Year | Tax Paid | Tax Assessment Tax Assessment Total Assessment is a certain percentage of the fair market value that is determined by local assessors to be the total taxable value of land and additions on the property. | Land | Improvement |
|---|---|---|---|---|
| 2024 | $4,631 | $327,200 | $125,100 | $202,100 |
| 2023 | $4,402 | $308,067 | $0 | $0 |
| 2022 | $4,073 | $288,933 | $0 | $0 |
| 2021 | $8,087 | $269,800 | $96,100 | $173,700 |
| 2020 | $3,665 | $261,267 | $0 | $0 |
| 2019 | $6,949 | $252,733 | $0 | $0 |
| 2018 | $3,216 | $244,200 | $90,100 | $154,100 |
| 2017 | $3,122 | $235,333 | $0 | $0 |
| 2016 | -- | $226,467 | $0 | $0 |
| 2015 | $3,020 | $217,600 | $0 | $0 |
| 2014 | $3,020 | $217,600 | $0 | $0 |
Agents Affiliated with this Home
-
Jada Mapson

Seller's Agent in 2021
Jada Mapson
BHHS PenFed (actual)
(240) 210-1655
13 in this area
65 Total Sales
-
Angelica Dennis

Buyer's Agent in 2021
Angelica Dennis
Keller Williams Capital Properties
(240) 688-8762
3 in this area
70 Total Sales
-
Ellery Kirkpatrick
E
Seller's Agent in 2017
Ellery Kirkpatrick
Golston Real Estate Inc.
(202) 322-7241
13 Total Sales
-
Patricia Coan

Buyer's Agent in 2017
Patricia Coan
Long & Foster
(301) 325-7706
1 in this area
6 Total Sales
-
Ted Benefield
T
Seller's Agent in 2013
Ted Benefield
O'Brien Realty
(301) 645-8600
4 Total Sales
Map
Source: Bright MLS
MLS Number: MDCH225352
APN: 06-186998
- 6016 Harbor Seal Ct
- 3252 Gossett Ct
- 6202 Gopher Ct
- 10124 Astill Ct
- 9661 Bergamont Ct
- 6706 Manatee Ct
- 6225 Kodiak Bear Ct
- 9337 Talister Ct
- 6502 Elk Ct
- 2043 Hapsburg Ct
- 6611 Cottontail Ct
- 2880 Middletown Rd
- 10047 Lyles Place
- 2972 Kincaid Dr
- 6710 Rabbit Ct
- 6101 Bison Ct
- 2988 Kincaid Dr
- 9483 Vess Ct
- 6001 Bobcat Ct
- 6025 Peccary St
- 6148 Humpback Whale Ct
- 6150 Humpback Whale Ct
- 6146 Humpback Whale Ct
- 10166 Hubbard Ct
- 6152 Humpback Whale Ct
- 6144 Humpback Whale Ct
- 10164 Hubbard Ct
- 6161 Humpback Whale Ct
- 6154 Humpback Whale Ct
- 10167 Hubbard Ct
- 6163 Humpback Whale Ct
- 6159 Humpback Whale Ct
- 3264 Gossett Ct
- 6142 Humpback Whale Ct
- 6165 Humpback Whale Ct
- 6156 Humpback Whale Ct
- 6167 Humpback Whale Ct
- 3262 Gossett Ct
- 6140 Humpback Whale Ct
- 10165 Hubbard Ct
