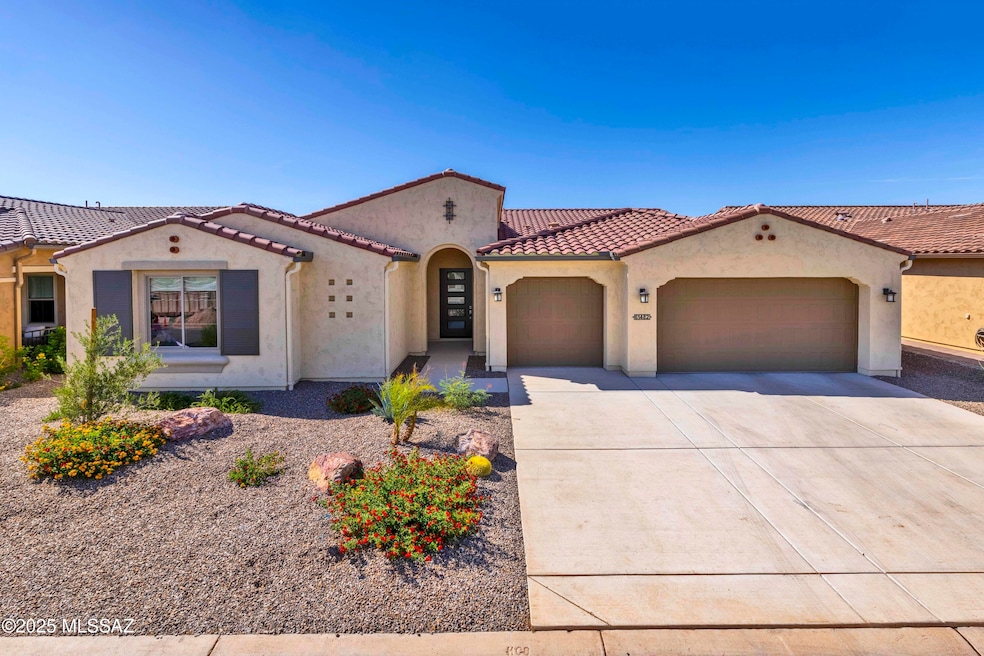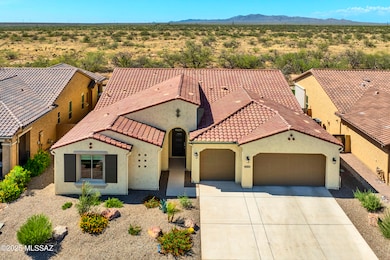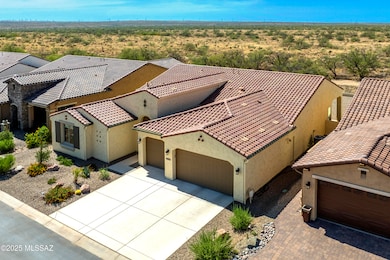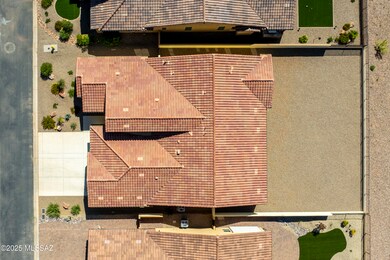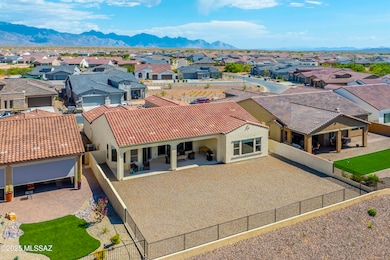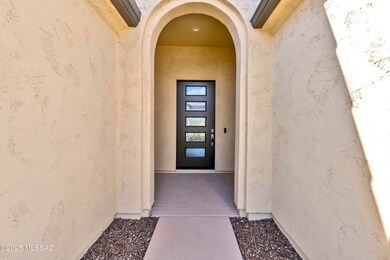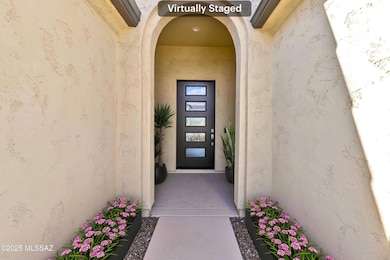61482 E Cypress Canyon Dr Oracle, AZ 85623
Estimated payment $5,472/month
Highlights
- Fitness Center
- Solar Power System
- Desert View
- Active Adult
- Gated Community
- Community Lake
About This Home
A highly Upgraded and JUST 1-YEAR-OLD 2758 Sq. Ft. Solstice Exterior Design A model situated dramatically on a .21 Acre lot with magnificent Desert Views! - and for ready for you to enjoy the sunsets from your back covered patio. Structurally this beautiful home has the following; 2-Bedroom En-Suites; 2 Full Baths; Powder Room; Great Room with 16' optional Glass Pocket Door; Dining Room with Alcove; Entertainer's Kitchen Island; Large Walk-In Pantry; Media Alcove in Great Room; Oversized Den; Luxurious Master Bath 42'' x 60'' Soaking Tub & 42'' x 60'' Shower and Built-in Seat; Generous Walk-in Closet in Master Suite; Walk-in Closet in Bedroom 2 Suite; Owner's Entry Valet w/Cabinets ; Walk Up :''Wet'' Bar; Large Laundry Room ; Deep 3-Car Garage; 493 sq. ft. of Covered Outdoor Living Space; 9', 10' & 11' Ceiling Heights; Group 3 quartz at Kitchen Island, Wet Bar, Butler's Pantry, and Valet; "High-end" Cabinets throughout the home, and "soft-close" hinges everywhere, and so much more! The back is fully fenced with a 5' high iron fence that allows you to still enjoy the views with a glass of wine from your soft patio chair! Additional "after-market upgrades" include: "Cool -Decking" on both front entry and back covered patio; epoxied garage floor; water softener; "high-end" window coverings through-out the home; Brand-new Washer, Dryer, and "high-end" refrigerator convey with home; up-graded dining room and kitchen lighting; front landscaping w/irrigation and irrigation for backyard "stubbed-out"; rear yard completely fenced (~200 ft.); and again much-much more! Come take a look-see at this incredible home!
Home Details
Home Type
- Single Family
Est. Annual Taxes
- $437
Year Built
- Built in 2023
Lot Details
- 9,100 Sq Ft Lot
- Lot Dimensions are 130 x 70
- Desert faces the front of the property
- East Facing Home
- East or West Exposure
- Wrought Iron Fence
- Shrub
- Drip System Landscaping
- Property is zoned Oracle - CR3
HOA Fees
- $276 Monthly HOA Fees
Parking
- Garage
- Parking Storage or Cabinetry
- Garage Door Opener
- Driveway
Home Design
- Modern Architecture
- Entry on the 1st floor
- Frame With Stucco
- Frame Construction
- Tile Roof
Interior Spaces
- 2,758 Sq Ft Home
- 1-Story Property
- Ceiling Fan
- Insulated Windows
- Window Treatments
- Entrance Foyer
- Great Room
- Dining Area
- Den
- Storage
- Desert Views
- Attic Fan
Kitchen
- Walk-In Pantry
- Convection Oven
- Electric Oven
- Plumbed For Gas In Kitchen
- Gas Cooktop
- Recirculated Exhaust Fan
- Microwave
- Dishwasher
- Kitchen Island
- Quartz Countertops
- Disposal
Flooring
- Carpet
- Ceramic Tile
Bedrooms and Bathrooms
- 2 Bedrooms
- Walk-In Closet
- Powder Room
- Bathtub and Shower Combination in Primary Bathroom
- Soaking Tub
- Primary Bathroom includes a Walk-In Shower
- Exhaust Fan In Bathroom
Laundry
- Laundry Room
- Washer
Home Security
- Video Cameras
- Carbon Monoxide Detectors
- Fire and Smoke Detector
Utilities
- Forced Air Zoned Heating and Cooling System
- Heating System Uses Natural Gas
- Natural Gas Water Heater
- Water Purifier
- Water Softener
- High Speed Internet
- Cable TV Available
Additional Features
- No Interior Steps
- Solar Power System
- Covered Patio or Porch
Community Details
Overview
- Active Adult
- Sbr HOA
- Maintained Community
- The community has rules related to covenants, conditions, and restrictions, deed restrictions
- Community Lake
Amenities
- Clubhouse
- Recreation Room
Recreation
- Tennis Courts
- Pickleball Courts
- Fitness Center
- Community Pool
- Putting Green
Security
- Gated Community
Map
Home Values in the Area
Average Home Value in this Area
Property History
| Date | Event | Price | List to Sale | Price per Sq Ft |
|---|---|---|---|---|
| 06/30/2025 06/30/25 | For Sale | $979,950 | -- | $355 / Sq Ft |
Source: MLS of Southern Arizona
MLS Number: 22517577
- 61486 E Travertine St
- 61645 E Travertine St
- 61879 E Skyview Way
- 30670 S Greenstone Dr
- 61482 E Shale Rd
- 61935 E Skyview Way
- 61663 E Talc St
- 61438 E Shale Rd
- 61935 E Acadia Ln
- 61729 E Talc St
- 62013 E Acadia Ln
- 30970 S Obsidian Dr
- 61670 E Marble Dr
- 30654 S Chestnut Way
- 61386 E Flint Dr
- 61352 E Flint Dr
- 61082 E Slate Rd
- 61148 E Shale Rd
- 61597 E Marble Dr
- 61295 E Flint Dr
- 30987 S Basalt Dr
- 61659 E Marble Dr
- 61359 E Flint Dr
- 61021 E Slate Rd
- 61123 E Flint Dr
- 61236 E Arbor Basin Rd
- 61217 E Arbor Basin Rd
- 63889 E Orangewood Ln
- 65473 E Rose Ridge Dr
- 36562 S Wind Crest Dr
- 63945 E Orangewood Ln
- 63652 E Squash Blossom Ln Unit 8
- 65558 E Rose Ridge Dr
- 64623 E Catalina View Dr
- 63704 E Cat Claw Ln
- 37330 S Canyon View Dr
- 36716 S Stoney Flower Dr
- 36500 S Rock Crest Dr
- 36955 S Highland Ridge Ct Unit 19
- 65685 E Rocky Trail Dr
