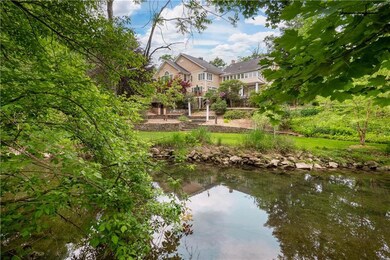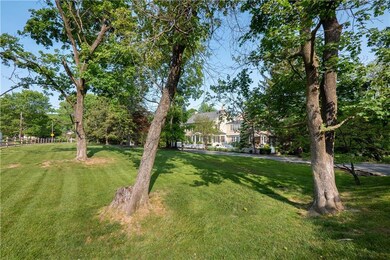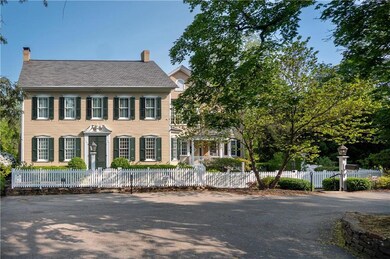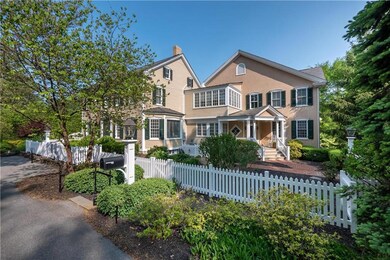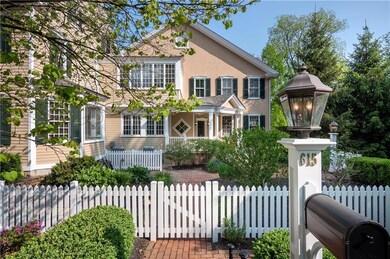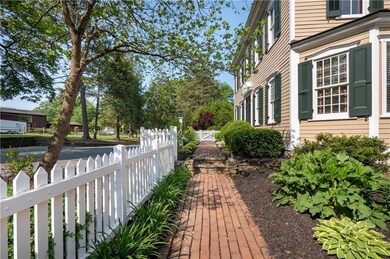
615 Bierys Bridge Rd Bethlehem, PA 18017
Northeast Bethlehem NeighborhoodEstimated Value: $818,000 - $1,473,000
Highlights
- Panoramic View
- 5.63 Acre Lot
- Deck
- Waterfront
- Fireplace in Bedroom
- Stream or River on Lot
About This Home
As of August 2023Experience the BEAUTY & CHARM of this one-of-kind, 19TH CENTURY GEORGIAN FARMHOUSE, perfectly located on nearly 6 LUSH ACRES. With TERRACED PATIOS and a CHARMING FOOTBRIDGE leading you over the beautifully meandering Monocacy Creek, the ROMANCE of this exceptional property is palpable. The original home dates back to the early 1800's and offers ELEGANT APPOINTMENTS, random-width BIRCH HARDWOOD FLOORS, and crown & dentil molding. The Sillivan & Chiles addition provides more modern touches including a GOURMET KITCHEN with Sub-Zero & Dacor appliances, warm and welcoming family spaces, plus an ELEVATOR leading to all 3 levels making this a home for all ages. WALLS OF WINDOWS & numerous french doors bring the outside in to create PRICELESS VIEWS. Enjoy a morning coffee while sitting on your WRAP-AROUND DECK overlooking WELL-MANICURED GARDENS, or throw a fishing line into the creek for some early evening RELAXATION. A SPECTACULAR PROPERTY like this only becomes available ONCE-IN-A-LIFETIME.
Last Agent to Sell the Property
BHHS Fox & Roach Center Valley Listed on: 05/22/2023

Home Details
Home Type
- Single Family
Est. Annual Taxes
- $18,624
Year Built
- Built in 1810
Lot Details
- 5.63 Acre Lot
- Waterfront
- Fenced Yard
- Property has an invisible fence for dogs
- Level Lot
- Partially Wooded Lot
- Historic Home
- Property is zoned RR-RESIDENTIAL
Property Views
- Panoramic
- Valley
Home Design
- Traditional Architecture
- Farmhouse Style Home
- Asphalt Roof
- Stucco Exterior
Interior Spaces
- 6,272 Sq Ft Home
- 2-Story Property
- Wet Bar
- Entrance Foyer
- Family Room with Fireplace
- Family Room Downstairs
- Living Room with Fireplace
- Breakfast Room
- Dining Area
- Den
- Utility Room
- Laundry on upper level
- Basement Fills Entire Space Under The House
- Storage In Attic
- Home Security System
Kitchen
- Eat-In Kitchen
- Electric Oven
- Kitchen Island
Flooring
- Wood
- Wall to Wall Carpet
- Tile
Bedrooms and Bathrooms
- 5 Bedrooms
- Fireplace in Bedroom
- Cedar Closet
- Walk-In Closet
- Whirlpool Bathtub
Parking
- 3 Car Attached Garage
- On-Street Parking
- Off-Street Parking
Outdoor Features
- Stream or River on Lot
- Deck
- Covered patio or porch
- Outdoor Kitchen
- Outdoor Gas Grill
Schools
- Spring Garden Elementary School
- East Hils Middle School
- Freedom High School
Utilities
- Central Air
- Hot Water Heating System
- Heating System Uses Oil
- Summer or Winter Changeover Switch For Hot Water
Listing and Financial Details
- Assessor Parcel Number M6 13 4 0204
Ownership History
Purchase Details
Home Financials for this Owner
Home Financials are based on the most recent Mortgage that was taken out on this home.Purchase Details
Purchase Details
Home Financials for this Owner
Home Financials are based on the most recent Mortgage that was taken out on this home.Purchase Details
Similar Homes in Bethlehem, PA
Home Values in the Area
Average Home Value in this Area
Purchase History
| Date | Buyer | Sale Price | Title Company |
|---|---|---|---|
| Lam Jonathan S | $1,270,000 | None Listed On Document | |
| Host Bruce W | $974,093 | -- | |
| Host Bruce W | $900,000 | None Available | |
| Harper Jack H | $215,000 | -- |
Mortgage History
| Date | Status | Borrower | Loan Amount |
|---|---|---|---|
| Open | Lam Jonathan S | $670,000 | |
| Previous Owner | Host Bruce W | $740,000 |
Property History
| Date | Event | Price | Change | Sq Ft Price |
|---|---|---|---|---|
| 08/04/2023 08/04/23 | Sold | $1,270,000 | -5.9% | $202 / Sq Ft |
| 06/22/2023 06/22/23 | Pending | -- | -- | -- |
| 05/22/2023 05/22/23 | For Sale | $1,350,000 | +50.0% | $215 / Sq Ft |
| 01/02/2016 01/02/16 | Sold | $900,000 | -9.5% | $143 / Sq Ft |
| 12/17/2015 12/17/15 | Pending | -- | -- | -- |
| 11/20/2015 11/20/15 | For Sale | $995,000 | -- | $159 / Sq Ft |
Tax History Compared to Growth
Tax History
| Year | Tax Paid | Tax Assessment Tax Assessment Total Assessment is a certain percentage of the fair market value that is determined by local assessors to be the total taxable value of land and additions on the property. | Land | Improvement |
|---|---|---|---|---|
| 2025 | $2,282 | $211,300 | $77,700 | $133,600 |
| 2024 | $18,677 | $211,300 | $77,700 | $133,600 |
| 2023 | $18,677 | $211,300 | $77,700 | $133,600 |
| 2022 | $18,531 | $211,300 | $77,700 | $133,600 |
| 2021 | $18,406 | $211,300 | $77,700 | $133,600 |
| 2020 | $18,231 | $211,300 | $77,700 | $133,600 |
| 2019 | $18,170 | $211,300 | $77,700 | $133,600 |
| 2018 | $17,728 | $211,300 | $77,700 | $133,600 |
| 2017 | $17,517 | $211,300 | $77,700 | $133,600 |
| 2016 | -- | $211,300 | $77,700 | $133,600 |
| 2015 | -- | $211,300 | $77,700 | $133,600 |
| 2014 | -- | $211,300 | $77,700 | $133,600 |
Agents Affiliated with this Home
-
Rebecca Francis

Seller's Agent in 2023
Rebecca Francis
BHHS Fox & Roach
(484) 280-6212
3 in this area
208 Total Sales
-
Natalie Marasco

Buyer's Agent in 2023
Natalie Marasco
Dorey, Carol C Real Estate
(267) 897-0468
3 in this area
67 Total Sales
-
Carol Dorey
C
Seller's Agent in 2016
Carol Dorey
Carol C Dorey Real Estate
1 in this area
34 Total Sales
-
Christine Taylor
C
Buyer's Agent in 2016
Christine Taylor
Carol C Dorey Real Estate
(610) 442-2020
14 Total Sales
Map
Source: Greater Lehigh Valley REALTORS®
MLS Number: 715099
APN: M6-13-4-0204
- 3681 Township Line Rd
- 781 Barrymore Ln
- 267 Bierys Bridge Rd
- 5401 Hale Ave
- 3848 Post Dr
- 2753 Walker Place
- 5435 Hale Ave
- 3009 Cornwall Rd
- 2328 Linden St
- 3242 Oakland Square Dr
- 2823 Westminster Rd
- 2812 Sunset Dr
- 3155 Easton Ave
- 2222 Main St
- 2110 Center St
- 2653 Riegel St
- 3618 Hecktown Rd
- 151 Nazareth Pike
- 1210 Bluestone Dr
- 2737 Keystone St
- 615 Bierys Bridge Rd
- 3525 Altonah Rd
- 597 Bierys Bridge Rd
- 645 Bierys Bridge Rd
- 612 Bierys Bridge Rd
- 620 Bierys Bridge Rd
- 3535 Altonah Rd
- 630 Bierys Bridge Rd
- 3460 Fox Dr
- 577 Bierys Bridge Rd
- 578 Bierys Bridge Rd
- 3471 Altonah Rd
- 3445 Gail Ln
- 3555 Altonah Rd
- 3461 Fox Dr
- 3448 Gail Ln
- 3450 Fox Dr
- 3465 Altonah Rd
- 3435 Gail Ln
- 3451 Fox Dr

