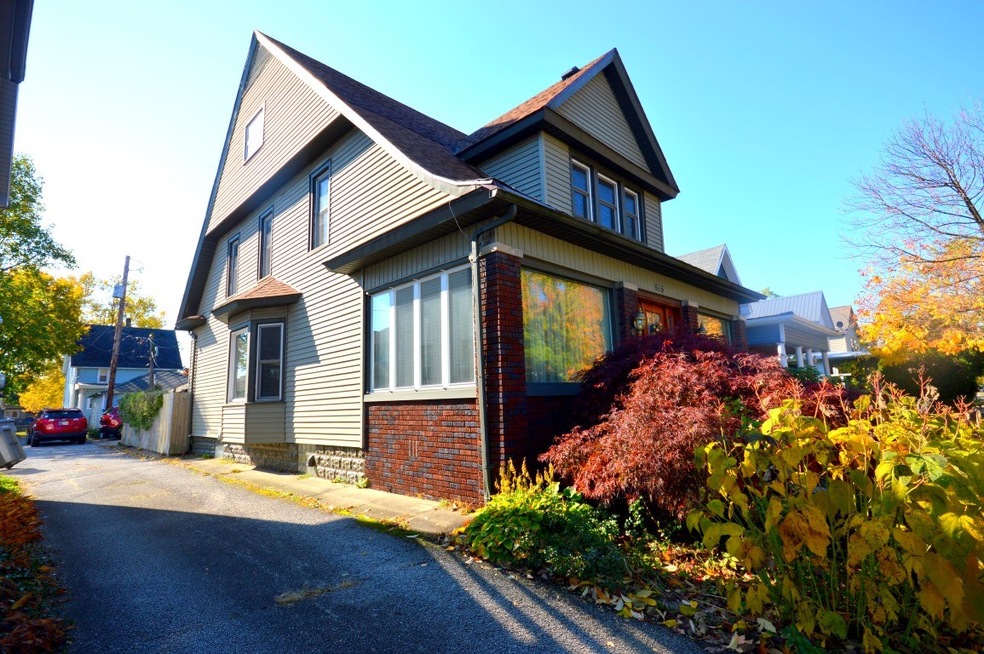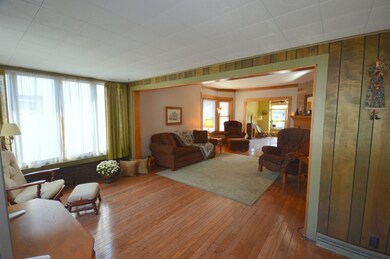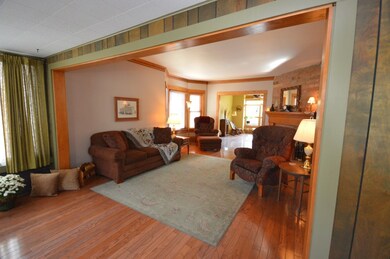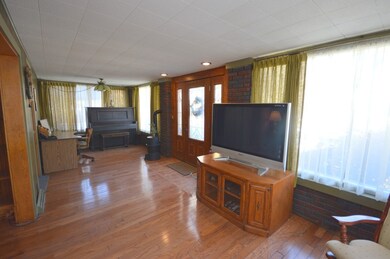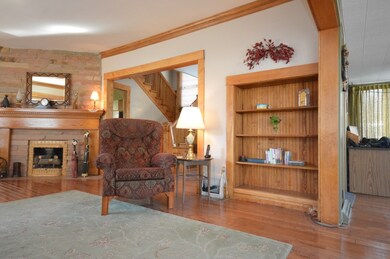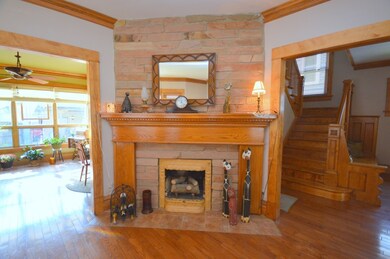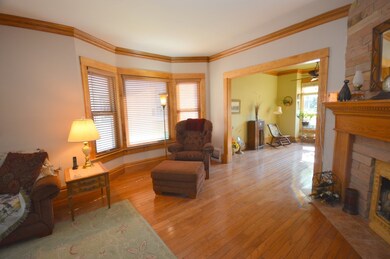
615 Bower St Elkhart, IN 46514
Riverside NeighborhoodEstimated Value: $194,780 - $215,000
Highlights
- Open Floorplan
- Traditional Architecture
- Wood Flooring
- Vaulted Ceiling
- Backs to Open Ground
- Whirlpool Bathtub
About This Home
As of February 2020This 1897 4 bed 1.5 bath home does not show her age! This two owner home, yes, two owners, has been lucky enough to have had a contractor living in it for the last 59 years. Gleaming hardwood floors and ceramic tile throughout the open concept main level. Original leaded windows and a pristine white cherry staircase with a built-in bench. The original fireplace is a work of art and has been converted to gas. The basement has a 12x18 family room with reclaimed barn wood walls, a shower, large work area, additional laundry hook-up and a 13x6 storm shelter complete with built-in safes. You will find the generous closet space provides plenty of storage and the 30x19 walk-up attic is just waiting for you to make it something spectacular! Don't miss your chance with this one of a kind home.
Home Details
Home Type
- Single Family
Est. Annual Taxes
- $1,106
Year Built
- Built in 1897
Lot Details
- 3,790 Sq Ft Lot
- Lot Dimensions are 35x108
- Backs to Open Ground
- Privacy Fence
- Wood Fence
- Level Lot
Parking
- 2 Car Detached Garage
- Garage Door Opener
- Driveway
Home Design
- Traditional Architecture
- Brick Exterior Construction
- Shingle Roof
- Asphalt Roof
- Vinyl Construction Material
Interior Spaces
- 2-Story Property
- Open Floorplan
- Woodwork
- Crown Molding
- Vaulted Ceiling
- Ceiling Fan
- Skylights
- Entrance Foyer
- Great Room
- Living Room with Fireplace
- Fire and Smoke Detector
Kitchen
- Gas Oven or Range
- Laminate Countertops
- Built-In or Custom Kitchen Cabinets
- Utility Sink
Flooring
- Wood
- Carpet
- Ceramic Tile
Bedrooms and Bathrooms
- 4 Bedrooms
- Whirlpool Bathtub
- Bathtub with Shower
Laundry
- Laundry on main level
- Washer and Gas Dryer Hookup
Attic
- Attic Fan
- Storage In Attic
- Walkup Attic
Partially Finished Basement
- Basement Fills Entire Space Under The House
- Exterior Basement Entry
- Sump Pump
- Block Basement Construction
- 3 Bedrooms in Basement
Eco-Friendly Details
- Energy-Efficient Appliances
- Energy-Efficient Windows with Low Emissivity
- Energy-Efficient Doors
- ENERGY STAR/Reflective Roof
Schools
- Mary Daly Elementary School
- West Side Middle School
- Elkhart Memorial High School
Utilities
- Forced Air Heating and Cooling System
- High-Efficiency Furnace
- Heating System Uses Gas
- Cable TV Available
Additional Features
- Covered patio or porch
- Suburban Location
Listing and Financial Details
- Assessor Parcel Number 20-06-05-301-006.000-012
Ownership History
Purchase Details
Home Financials for this Owner
Home Financials are based on the most recent Mortgage that was taken out on this home.Similar Homes in Elkhart, IN
Home Values in the Area
Average Home Value in this Area
Purchase History
| Date | Buyer | Sale Price | Title Company |
|---|---|---|---|
| Mason Ashley M | -- | Mtc |
Mortgage History
| Date | Status | Borrower | Loan Amount |
|---|---|---|---|
| Open | Mason Nathan G | $152,290 | |
| Closed | Mason Nathan G | $4,710 | |
| Closed | Mason Ashley M | $152,290 | |
| Previous Owner | Jordan Robert E | $50,640 | |
| Previous Owner | Jordan Robert E | $47,099 |
Property History
| Date | Event | Price | Change | Sq Ft Price |
|---|---|---|---|---|
| 02/26/2020 02/26/20 | Sold | $157,000 | -1.8% | $62 / Sq Ft |
| 01/09/2020 01/09/20 | Pending | -- | -- | -- |
| 10/29/2019 10/29/19 | For Sale | $159,900 | -- | $63 / Sq Ft |
Tax History Compared to Growth
Tax History
| Year | Tax Paid | Tax Assessment Tax Assessment Total Assessment is a certain percentage of the fair market value that is determined by local assessors to be the total taxable value of land and additions on the property. | Land | Improvement |
|---|---|---|---|---|
| 2024 | $1,596 | $167,000 | $11,900 | $155,100 |
| 2022 | $1,596 | $143,400 | $11,900 | $131,500 |
| 2021 | $1,297 | $123,600 | $11,900 | $111,700 |
| 2020 | $1,294 | $117,000 | $11,900 | $105,100 |
| 2019 | $1,171 | $106,500 | $11,900 | $94,600 |
| 2018 | $1,121 | $101,700 | $11,900 | $89,800 |
| 2017 | $1,017 | $92,400 | $11,900 | $80,500 |
| 2016 | $1,002 | $91,000 | $11,900 | $79,100 |
| 2014 | $922 | $88,000 | $11,900 | $76,100 |
| 2013 | $885 | $85,500 | $11,900 | $73,600 |
Agents Affiliated with this Home
-
Elisabeth Arvoy

Seller's Agent in 2020
Elisabeth Arvoy
Cressy & Everett- Elkhart
(574) 538-1269
55 Total Sales
-
Maria Carranza

Buyer's Agent in 2020
Maria Carranza
Berkshire Hathaway HomeServices Elkhart
(574) 350-9658
52 Total Sales
Map
Source: Indiana Regional MLS
MLS Number: 201947649
APN: 20-06-05-301-006.000-012
- 313 N Riverside Dr
- 520 Jefferson St
- 514 Jefferson St
- 509 Laurel St
- 170 N 5th St
- 641 W Lexington Ave
- 416 Sherman St
- 0 W Washington St
- 225 W Washington St
- 301 W Jackson Blvd
- 1115 Laurel St
- 515 W Crawford St
- 1201 Bower St
- 501 N 2nd St
- 419 W High St
- 524 W Franklin St
- 1201 Maple Row
- 414 S 5th St
- 1216 Maple Row
- 711 W Marion St
