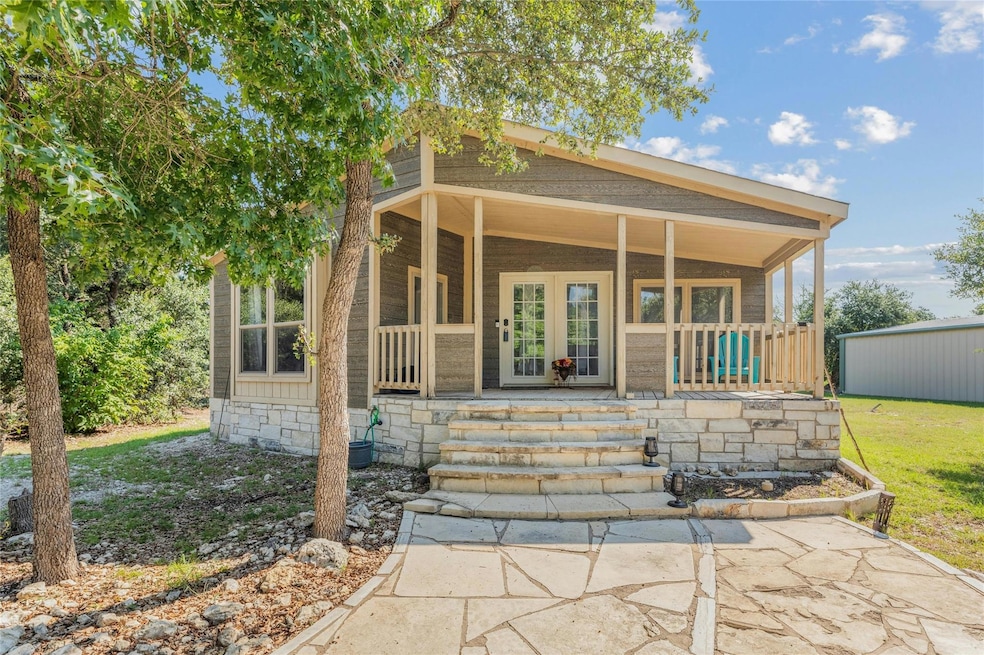
615 County Road 270 Leander, TX 78641
Bryson Ridge NeighborhoodHighlights
- View of Trees or Woods
- 1 Acre Lot
- Mature Trees
- Glenn High School Rated A-
- Open Floorplan
- No HOA
About This Home
As of August 2024Welcome to your dream home at 615 County Road 270 in Leander! This charming residence boasts an inviting atmosphere with its smartly designed open floor plan, perfect for modern living. Featuring three cozy bedrooms and two bathrooms, this home offers both comfort and convenience. Step inside to discover the heart of the home—a spacious living area that seamlessly connects to the dining space and kitchen, ideal for entertaining and daily activities. The kitchen is equipped to inspire your culinary adventures, featuring ample counter space and modern appliances. Enjoy the practicality of two desk areas, providing dedicated spaces for work or study, ensuring you stay productive in the comfort of your home. Laminate flooring throughout the house combines durability with ease of maintenance, complementing the stylish aesthetic. Relax and unwind on the delightful covered front porch, a perfect spot for morning coffees or evening relaxation, while admiring the peaceful surroundings of your neighborhood. This home not only meets your needs but also fulfills your desires for a serene and welcoming living space. It's more than just a house—it's a place to create lasting memories.
Last Agent to Sell the Property
RE/MAX Town & Country Brokerage Phone: (512) 515-5263 License #0474494 Listed on: 08/09/2024

Property Details
Home Type
- Manufactured Home
Est. Annual Taxes
- $3,775
Year Built
- Built in 2015
Lot Details
- 1 Acre Lot
- Southwest Facing Home
- Mature Trees
- Wooded Lot
- Property is in good condition
Home Design
- Pillar, Post or Pier Foundation
- Composition Roof
- Wood Siding
- Stone Siding
Interior Spaces
- 1,683 Sq Ft Home
- 1-Story Property
- Open Floorplan
- Ceiling Fan
- Window Treatments
- Family Room with Fireplace
- Laminate Flooring
- Views of Woods
- Washer and Electric Dryer Hookup
Kitchen
- Breakfast Bar
- Free-Standing Electric Oven
- Free-Standing Electric Range
- Dishwasher
- Kitchen Island
- Disposal
Bedrooms and Bathrooms
- 3 Main Level Bedrooms
- Walk-In Closet
- 2 Full Bathrooms
- Double Vanity
Parking
- 5 Parking Spaces
- Outside Parking
Outdoor Features
- Front Porch
Schools
- North Elementary School
- Danielson Middle School
- Glenn High School
Utilities
- Central Heating and Cooling System
- Vented Exhaust Fan
- Septic Tank
- Phone Available
Community Details
- No Home Owners Association
- South San Gabriel Ranches Subdivision
Listing and Financial Details
- Assessor Parcel Number 17W34400110011F
Similar Homes in Leander, TX
Home Values in the Area
Average Home Value in this Area
Property History
| Date | Event | Price | Change | Sq Ft Price |
|---|---|---|---|---|
| 08/30/2024 08/30/24 | Sold | -- | -- | -- |
| 08/09/2024 08/09/24 | For Sale | $319,000 | -- | $190 / Sq Ft |
Tax History Compared to Growth
Agents Affiliated with this Home
-
Shane White

Seller's Agent in 2024
Shane White
RE/MAX
(512) 587-5434
1 in this area
97 Total Sales
-
Don Hemingway

Buyer's Agent in 2024
Don Hemingway
Crystal Falls Realty
(512) 789-3356
2 in this area
61 Total Sales
Map
Source: Unlock MLS (Austin Board of REALTORS®)
MLS Number: 9973136
- 1925 Woolsey Way
- 925 Overstreet Ln
- 1340 Orchard Dr
- 1209 Willie Ranch Way
- 1016 Willie Ranch Way
- 1440 Riva Ridge Dr
- 912 Rabbit Brush Rd
- 608 Mallow Rd
- 817 Craven Hill Ln
- 712 Germander Rd
- 1524 Brueggerhoff Rd
- 1609 Indian Apple Way
- 809 Beautyberry Ln
- 624 Judge Fisk Dr
- 929 Wildrye Ct
- 701 Mallow Rd
- 604 Germander Rd
- 1205 Bluewood Bend
- 1108 Sweetspire St
- 1109 Sweetspire St
