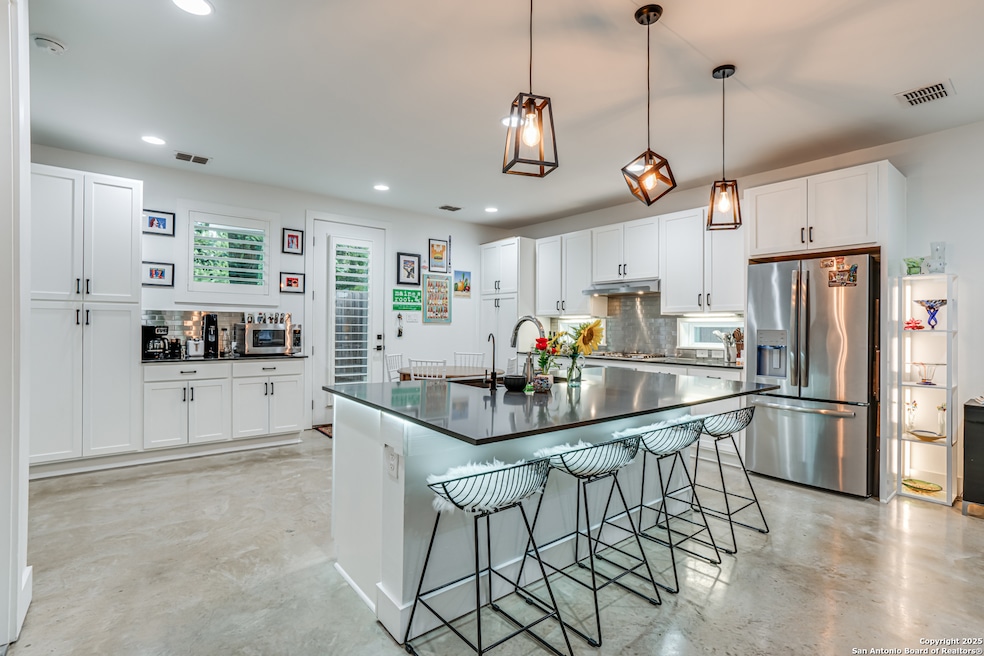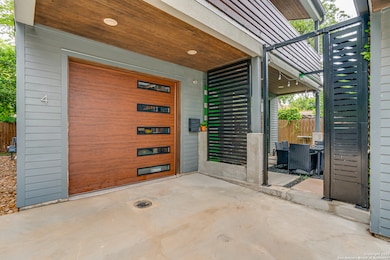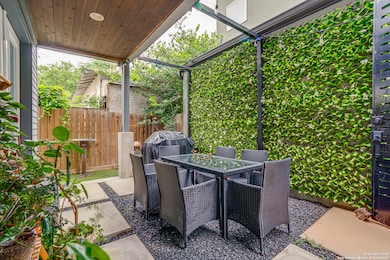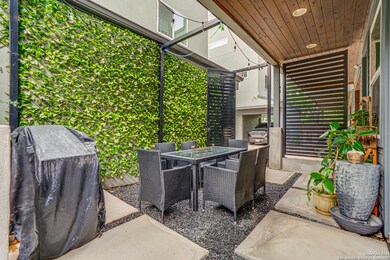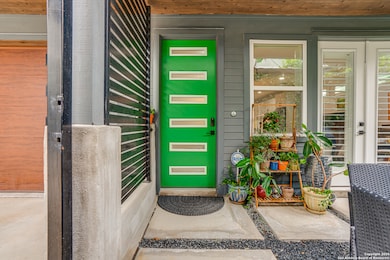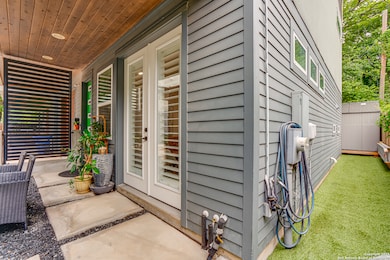
615 Fulton Ave Unit 4 San Antonio, TX 78212
Alta Vista NeighborhoodEstimated payment $3,865/month
Highlights
- Open Floorplan
- Wood Flooring
- Walk-In Pantry
- Custom Closet System
- High Ceiling
- Island without Cooktop
About This Home
Stunning 4-bed/3.5 bath/1-car garage contemporary detached condo in a wonderful, unique location. The fabulous finishes in this home include GAS COOKING, stainless steel appliances, custom cabinets and quartz counters throughout, island kitchen, plantation shutters, a very clean epoxy-floored garage, and many other custom finishes/fixtures. Polished concrete, wood and ceramic tile flooring throughout. Extremely spacious covered outdoor patios with city views for miles. One mile or less to HEB, shopping, Trinity University, San Pedro Park and its spring-fed pool, and San Antonio College. Just two miles from Incarnate Word, SA Zoo, The Pearl, and the SA Museum of Art. River Walk is just a few miles away. Very neighbor-centric area with neighborhood activities, restaurants and shops yet still close to Hwy 281, IH-10 and IH-37. Minimal outdoor maintenance with artificial turf. This immaculate home offers the best of everything and is priced to sell and comes with NO MANDATORY HOA! Come see it while you can!
Property Details
Home Type
- Condominium
Est. Annual Taxes
- $13,014
Year Built
- Built in 2016
Parking
- 1 Car Attached Garage
Home Design
- Slab Foundation
- Steel Frame
- Metal Roof
- Radiant Barrier
- Stucco
Interior Spaces
- 2,204 Sq Ft Home
- 3-Story Property
- Open Floorplan
- High Ceiling
- Ceiling Fan
- Double Pane Windows
- Low Emissivity Windows
- Window Treatments
- Combination Dining and Living Room
- Utility Room with Study Area
- Inside Utility
- Security System Owned
Kitchen
- Eat-In Kitchen
- Breakfast Bar
- Walk-In Pantry
- Built-In Self-Cleaning Oven
- Stove
- Cooktop
- Microwave
- Ice Maker
- Dishwasher
- Island without Cooktop
- Disposal
Flooring
- Wood
- Concrete
- Ceramic Tile
Bedrooms and Bathrooms
- 4 Bedrooms
- All Upper Level Bedrooms
- Custom Closet System
- Walk-In Closet
Laundry
- Laundry on upper level
- Dryer
- Washer
- Laundry Tub
Attic
- Pull Down Stairs to Attic
- Permanent Attic Stairs
- Partially Finished Attic
- 12 Inch+ Attic Insulation
Schools
- Cotton Elementary School
- Edison High School
Utilities
- Forced Air Zoned Heating and Cooling System
- SEER Rated 13-15 Air Conditioning Units
- Window Unit Heating System
- Heat Pump System
- Programmable Thermostat
- Electric Water Heater
- Water Softener is Owned
- Phone Available
- Cable TV Available
Additional Features
- ENERGY STAR Qualified Equipment
- Outdoor Gas Grill
Listing and Financial Details
- Tax Lot 4
- Assessor Parcel Number 064261000040
Community Details
Overview
- Built by ADROIT
Security
- Carbon Monoxide Detectors
- Fire and Smoke Detector
Map
Home Values in the Area
Average Home Value in this Area
Tax History
| Year | Tax Paid | Tax Assessment Tax Assessment Total Assessment is a certain percentage of the fair market value that is determined by local assessors to be the total taxable value of land and additions on the property. | Land | Improvement |
|---|---|---|---|---|
| 2023 | $9,392 | $440,000 | $73,510 | $485,590 |
| 2022 | $10,838 | $400,000 | $58,140 | $341,860 |
| 2021 | $11,101 | $397,330 | $48,140 | $349,190 |
| 2020 | $11,059 | $390,190 | $23,840 | $366,350 |
| 2019 | $10,884 | $379,780 | $19,070 | $360,710 |
Property History
| Date | Event | Price | Change | Sq Ft Price |
|---|---|---|---|---|
| 03/13/2025 03/13/25 | For Sale | $499,000 | +28.6% | $226 / Sq Ft |
| 08/30/2018 08/30/18 | Sold | -- | -- | -- |
| 07/31/2018 07/31/18 | Pending | -- | -- | -- |
| 05/17/2018 05/17/18 | For Sale | $387,900 | -- | $165 / Sq Ft |
Purchase History
| Date | Type | Sale Price | Title Company |
|---|---|---|---|
| Warranty Deed | -- | Chicago Title | |
| Warranty Deed | -- | Baird Morton W | |
| Special Warranty Deed | -- | None Available | |
| Vendors Lien | -- | First American Title |
Mortgage History
| Date | Status | Loan Amount | Loan Type |
|---|---|---|---|
| Previous Owner | $300,000 | New Conventional |
Similar Homes in San Antonio, TX
Source: San Antonio Board of REALTORS®
MLS Number: 1849324
APN: 06426-100-0040
- 615 Fulton Ave Unit 4
- 621 Fulton Ave
- 514 W Lynwood Ave
- 511 W Lynwood Ave
- 440 W Lynwood Ave
- 526 W Gramercy Place
- 432 Fulton Ave
- 636 W Hollywood Ave
- 436 W Gramercy Place
- 719 W Elsmere Place
- 710 W Hollywood Ave
- 765 Fulton Ave
- 343 W Gramercy Place
- 717 W Kings Hwy
- 414 W Rosewood Ave
- 403 W Hollywood Ave
- 721 W Kings Hwy
- 409 W Rosewood Ave
- 812 W Hollywood Ave
- 633 W Lullwood Ave
