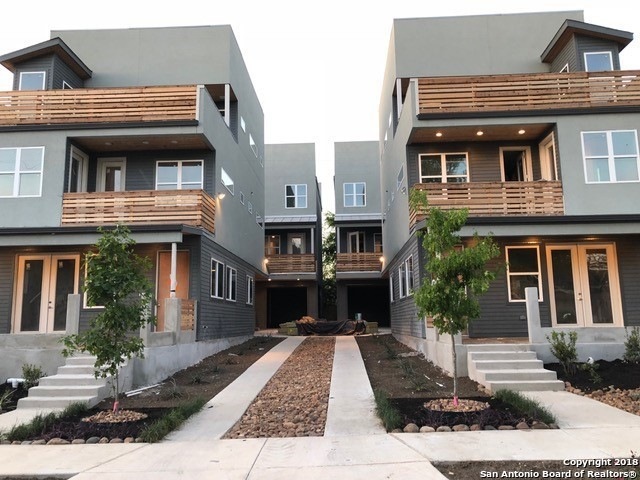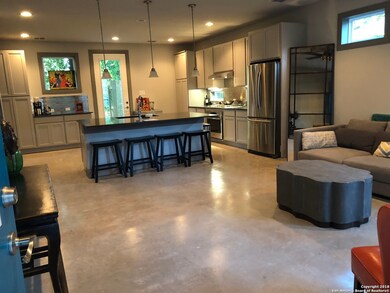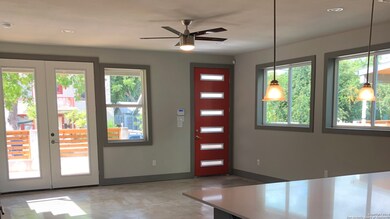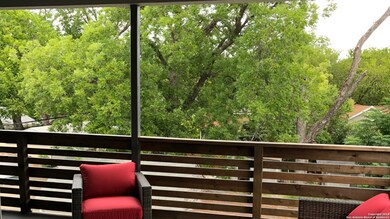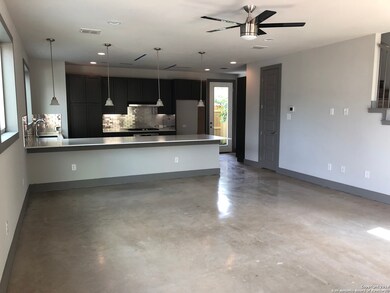
615 Fulton Ave Unit 4 San Antonio, TX 78212
Alta Vista NeighborhoodHighlights
- Newly Remodeled
- Custom Closet System
- High Ceiling
- Open Floorplan
- Wood Flooring
- Island without Cooktop
About This Home
As of August 2018Model open daily or by appt; A boutique collection of Four urban homes available, Unit 4 Model avail.. w/ modern flare w/ near Pearl & Riverwalk, over 400 sqft of sundeck AND courtyards entry, outdoor kitchen/ 3 story custom units w/ 2 unique open floor plans from 2300-2400sqft, w/ gourmet kitchen, custom features throughout w/ concrete & wood floors, quartz, contemporary fixtures, hardwoods/ concrete Flooring Urban Living w/Low-Maintenance Lifestyle. Parking; tandem carport + one compact space on site
Last Agent to Sell the Property
Lisa Goldin
Lisa Goldin Properties Listed on: 05/17/2018
Property Details
Home Type
- Condominium
Est. Annual Taxes
- $10,852
Year Built
- Built in 2018 | Newly Remodeled
HOA Fees
- $45 Monthly HOA Fees
Parking
- 1 Car Attached Garage
Home Design
- Metal Roof
- Stucco
Interior Spaces
- 2,355 Sq Ft Home
- 3-Story Property
- Open Floorplan
- High Ceiling
- Ceiling Fan
- Combination Dining and Living Room
- Inside Utility
- Washer Hookup
Kitchen
- Eat-In Kitchen
- Stove
- Cooktop
- Dishwasher
- Island without Cooktop
- Disposal
Flooring
- Wood
- Concrete
- Ceramic Tile
Bedrooms and Bathrooms
- 4 Bedrooms
- Primary Bedroom Upstairs
- Custom Closet System
- Walk-In Closet
- Shower Only
Home Security
Schools
- Cotton Elementary School
- Mark T Middle School
- Edison High School
Utilities
- Central Heating and Cooling System
- Electric Water Heater
- Cable TV Available
Listing and Financial Details
- Legal Lot and Block 23 / 4
- Assessor Parcel Number 064260040230
Community Details
Overview
- $175 HOA Transfer Fee
- Fulton HOA
- Built by Adroit Urban Builders
- Mandatory home owners association
Security
- Fire and Smoke Detector
Ownership History
Purchase Details
Purchase Details
Purchase Details
Purchase Details
Home Financials for this Owner
Home Financials are based on the most recent Mortgage that was taken out on this home.Similar Homes in San Antonio, TX
Home Values in the Area
Average Home Value in this Area
Purchase History
| Date | Type | Sale Price | Title Company |
|---|---|---|---|
| Warranty Deed | -- | Chicago Title | |
| Warranty Deed | -- | Baird Morton W | |
| Special Warranty Deed | -- | None Available | |
| Vendors Lien | -- | First American Title |
Mortgage History
| Date | Status | Loan Amount | Loan Type |
|---|---|---|---|
| Previous Owner | $300,000 | New Conventional |
Property History
| Date | Event | Price | Change | Sq Ft Price |
|---|---|---|---|---|
| 03/13/2025 03/13/25 | For Sale | $499,000 | +28.6% | $226 / Sq Ft |
| 08/30/2018 08/30/18 | Sold | -- | -- | -- |
| 07/31/2018 07/31/18 | Pending | -- | -- | -- |
| 05/17/2018 05/17/18 | For Sale | $387,900 | -- | $165 / Sq Ft |
Tax History Compared to Growth
Tax History
| Year | Tax Paid | Tax Assessment Tax Assessment Total Assessment is a certain percentage of the fair market value that is determined by local assessors to be the total taxable value of land and additions on the property. | Land | Improvement |
|---|---|---|---|---|
| 2023 | $9,392 | $440,000 | $73,510 | $485,590 |
| 2022 | $10,838 | $400,000 | $58,140 | $341,860 |
| 2021 | $11,101 | $397,330 | $48,140 | $349,190 |
| 2020 | $11,059 | $390,190 | $23,840 | $366,350 |
| 2019 | $10,884 | $379,780 | $19,070 | $360,710 |
Agents Affiliated with this Home
-
John Fuentes
J
Seller's Agent in 2025
John Fuentes
Keller Williams Heritage
(210) 493-3030
1 in this area
37 Total Sales
-
L
Seller's Agent in 2018
Lisa Goldin
Lisa Goldin Properties
Map
Source: San Antonio Board of REALTORS®
MLS Number: 1311906
APN: 06426-100-0040
- 621 Fulton Ave
- 538 W Elsmere Place
- 526 W Gramercy Place
- 719 W Elsmere Place
- 514 W Lynwood Ave
- 765 Fulton Ave
- 636 W Hollywood Ave
- 710 W Hollywood Ave
- 511 W Lynwood Ave
- 717 W Kings Hwy
- 440 W Lynwood Ave
- 432 Fulton Ave
- 436 W Gramercy Place
- 721 W Kings Hwy
- 812 W Hollywood Ave
- 343 W Gramercy Place
- 414 W Rosewood Ave
- 633 W Lullwood Ave
- 403 W Hollywood Ave
- 909 W Elsmere Place
