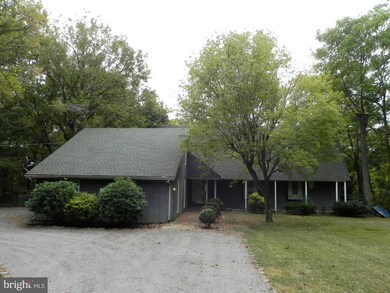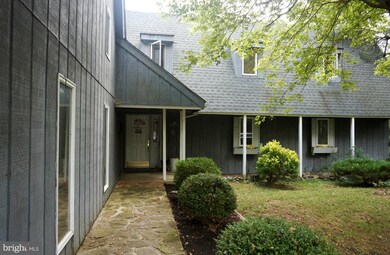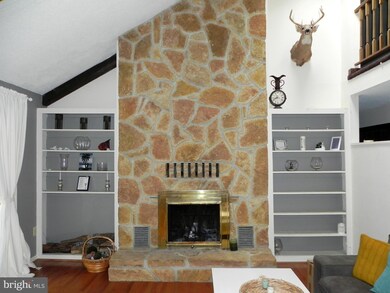
615 Panorama Dr Martinsburg, WV 25403
Highlights
- View of Trees or Woods
- Open Floorplan
- Contemporary Architecture
- 1.5 Acre Lot
- Deck
- Wooded Lot
About This Home
As of July 2025This Contemporary home features a 2 story great room w/hw floor, vaulted beamed ceiling, & floor to ceiling stone fireplace. 3 sliding glass doors open to wrap deck overlooking the private wood-surrounded back yard. Upper lvl: 2 mstr suites w/attchd baths & a hidden bonus rm! Plenty of closets/storage space, whole house stereo/intercom, newer roof, & more! Golf course community!
Last Agent to Sell the Property
Kable Team Realty License #WV0015123 Listed on: 03/09/2016
Home Details
Home Type
- Single Family
Est. Annual Taxes
- $1,338
Year Built
- Built in 1977
Lot Details
- 1.5 Acre Lot
- Landscaped
- No Through Street
- The property's topography is rolling
- Wooded Lot
- Backs to Trees or Woods
- Property is in very good condition
HOA Fees
- $8 Monthly HOA Fees
Parking
- 2 Car Attached Garage
- Side Facing Garage
- Garage Door Opener
- Gravel Driveway
- Off-Street Parking
Property Views
- Woods
- Garden
Home Design
- Contemporary Architecture
- Shingle Roof
- Wood Siding
Interior Spaces
- 2,300 Sq Ft Home
- Property has 2 Levels
- Open Floorplan
- Built-In Features
- Beamed Ceilings
- Vaulted Ceiling
- Skylights
- 1 Fireplace
- Screen For Fireplace
- Flue
- Casement Windows
- Window Screens
- Sliding Doors
- Entrance Foyer
- Family Room
- Combination Dining and Living Room
- Wood Flooring
Kitchen
- Eat-In Country Kitchen
- Breakfast Area or Nook
- Stove
- Range Hood
- <<microwave>>
- Ice Maker
- Dishwasher
- Kitchen Island
Bedrooms and Bathrooms
- 4 Bedrooms | 2 Main Level Bedrooms
- En-Suite Primary Bedroom
- En-Suite Bathroom
- 3 Full Bathrooms
Laundry
- Laundry Room
- Dryer
- Washer
Home Security
- Intercom
- Fire and Smoke Detector
Outdoor Features
- Deck
Schools
- Spring Mills Middle School
- Hedgesville High School
Utilities
- Central Air
- Vented Exhaust Fan
- Baseboard Heating
- Electric Water Heater
- Septic Tank
- High Speed Internet
- Cable TV Available
Community Details
- Woodbrier Manor Subdivision
Listing and Financial Details
- Tax Lot 133-134
- Assessor Parcel Number 02082L000100000000
Ownership History
Purchase Details
Home Financials for this Owner
Home Financials are based on the most recent Mortgage that was taken out on this home.Purchase Details
Home Financials for this Owner
Home Financials are based on the most recent Mortgage that was taken out on this home.Similar Homes in Martinsburg, WV
Home Values in the Area
Average Home Value in this Area
Purchase History
| Date | Type | Sale Price | Title Company |
|---|---|---|---|
| Deed | $190,000 | Attorney | |
| Deed | $179,900 | -- |
Property History
| Date | Event | Price | Change | Sq Ft Price |
|---|---|---|---|---|
| 07/14/2025 07/14/25 | Sold | $519,000 | -1.9% | $185 / Sq Ft |
| 06/01/2025 06/01/25 | For Sale | $529,000 | +102.7% | $189 / Sq Ft |
| 03/04/2025 03/04/25 | Sold | $261,000 | +9.2% | $103 / Sq Ft |
| 02/10/2025 02/10/25 | For Sale | $239,000 | +25.8% | $94 / Sq Ft |
| 05/27/2016 05/27/16 | Sold | $190,000 | -5.0% | $83 / Sq Ft |
| 03/29/2016 03/29/16 | Pending | -- | -- | -- |
| 03/09/2016 03/09/16 | For Sale | $199,900 | +11.1% | $87 / Sq Ft |
| 11/19/2012 11/19/12 | Sold | $179,900 | -2.8% | $64 / Sq Ft |
| 10/02/2012 10/02/12 | Pending | -- | -- | -- |
| 07/24/2012 07/24/12 | Price Changed | $185,000 | -7.5% | $66 / Sq Ft |
| 05/01/2012 05/01/12 | For Sale | $199,900 | -- | $71 / Sq Ft |
Tax History Compared to Growth
Tax History
| Year | Tax Paid | Tax Assessment Tax Assessment Total Assessment is a certain percentage of the fair market value that is determined by local assessors to be the total taxable value of land and additions on the property. | Land | Improvement |
|---|---|---|---|---|
| 2024 | $1,725 | $140,580 | $47,160 | $93,420 |
| 2023 | $1,776 | $140,520 | $47,100 | $93,420 |
| 2022 | $1,522 | $130,800 | $45,000 | $85,800 |
| 2021 | $1,453 | $123,900 | $43,020 | $80,880 |
| 2020 | $1,401 | $119,280 | $43,020 | $76,260 |
| 2019 | $1,353 | $114,480 | $41,040 | $73,440 |
| 2018 | $1,284 | $108,420 | $36,540 | $71,880 |
| 2017 | $1,276 | $107,100 | $36,540 | $70,560 |
| 2016 | $1,323 | $110,040 | $36,540 | $73,500 |
| 2015 | $1,338 | $108,360 | $36,540 | $71,820 |
| 2014 | $1,248 | $100,800 | $28,800 | $72,000 |
Agents Affiliated with this Home
-
Jimmy Brinkley
J
Seller's Agent in 2025
Jimmy Brinkley
Weichert Corporate
(301) 667-9177
8 in this area
44 Total Sales
-
Terry Walker

Seller's Agent in 2025
Terry Walker
Coldwell Banker Premier
(304) 279-9299
19 in this area
70 Total Sales
-
Joanne Cembrook

Buyer's Agent in 2025
Joanne Cembrook
Coldwell Banker Premier
(540) 256-3777
12 in this area
86 Total Sales
-
Tracy Kable

Seller's Agent in 2016
Tracy Kable
Kable Team Realty
(304) 283-8680
98 in this area
496 Total Sales
-
Butch Cazin

Seller's Agent in 2012
Butch Cazin
Long & Foster
(304) 279-3863
113 in this area
252 Total Sales
Map
Source: Bright MLS
MLS Number: 1000564655
APN: 08-2L-00010000
- 234 Tara Dr
- 260 Rhea Dr
- 272 Rhea Dr
- 63 Ogunquit Dr
- 115 Rhea Dr
- 196 Machias Cir
- 59 Machias Cir
- 221 Pullman Way
- 153 Heights Ave
- 343 Flight O Arrows Way
- 31 Gail Dr
- 15 Roving Dr
- 86 Spur Rd
- 276 Flight O Arrows Way
- 0 Acoustic Dr
- 116 Spur Rd
- 0 Hedgesville Rd Unit WVBE2028612
- 1418 Berkeley Station Rd
- 104 Midnoon Dr
- 0 Nipetown Rd Unit WVBE2012690






