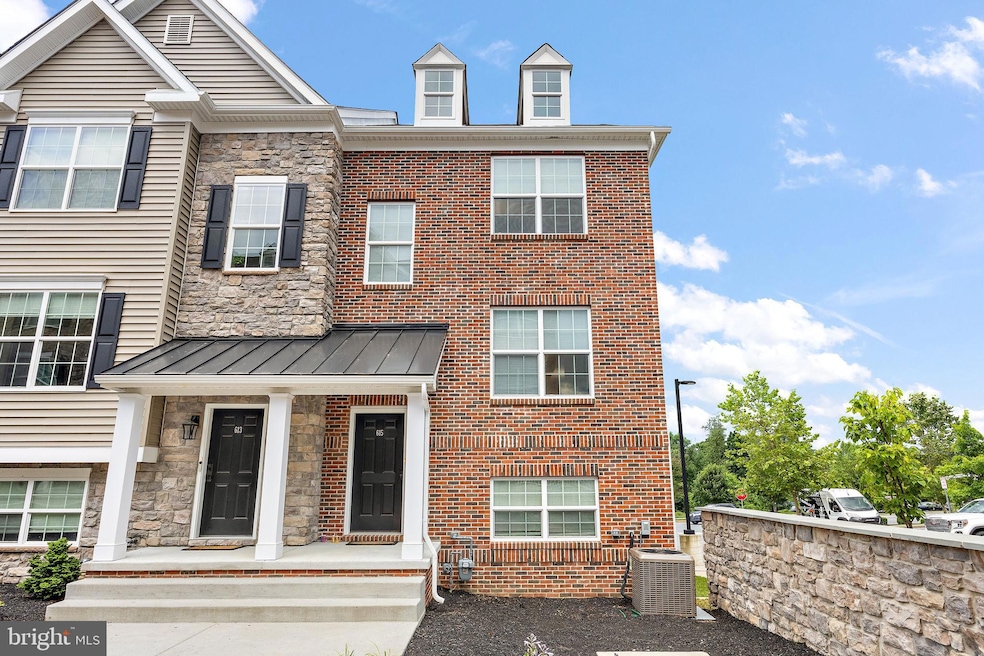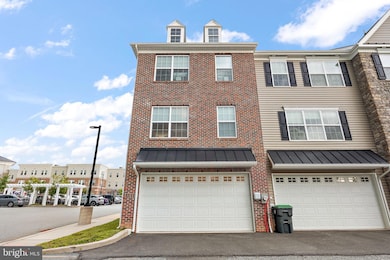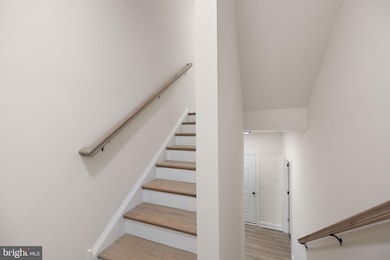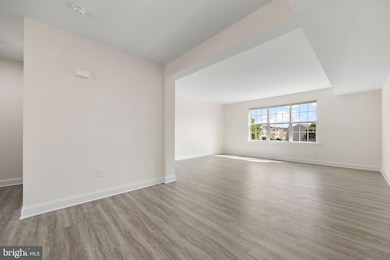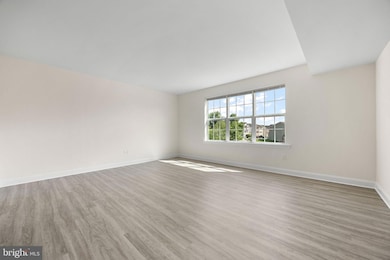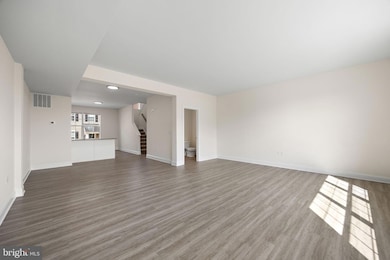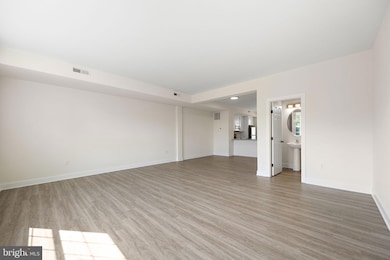615 Pony Ln Pike Creek, DE 19808
Pike Creek NeighborhoodHighlights
- Colonial Architecture
- No HOA
- 2 Car Attached Garage
- Linden Hill Elementary School Rated A
- Upgraded Countertops
- Eat-In Kitchen
About This Home
Welcome to Linden Hill Station in the heart of Pike Creek Valley! A walkable place with shopping, dining and more! This community is just the place for you and convenient to Wilmington, Newark, interstate 95 and bus transit. Just a short stroll to the walking trails of Pike Creek Valley, White Clay Creek and Carousel Parks.
Stunning end unit town home features 3 bedrooms, 2.5 bathrooms, an open and livable floor plan with high ceilings and loads of natural light throughout. Main level is a versatile living arrangement with large great room suitable for a variety living and dining options. It is open to full service kitchen with breakfast bar, loads of cabinets and counter space, all graced with luxe vinyl plank flooring. Upstairs are three well scaled bedrooms, 2 full baths and laundry. The primary bedroom features a walk in closet and its own bathroom with double vanity and shower stall. The remaining bedrooms features good closet space and natural light, shared hall bathroom with a convenient 2nd floor laundry with washer & dryer included. Loads of storage in the 2 car garage and additional storage space, makes life a breeze. Efficient natural gas heating and central ac creates a comfortable environment.
Please note the following: 1) No smoking permitted 2) Pets considered on a case by case basis with deposit 3) Renters insurance required 4) Tenant pays electric, gas and water upon it being sub metered in the future. 5) residents are not permitted to park in the commercial parking lot. 6) Trash removal is via shared dumpsters though tenant may elect to get their own trash service. 7) any adult living in the unit must complete a full application and be on the lease.
Townhouse Details
Home Type
- Townhome
Year Built
- Built in 2023
Parking
- 2 Car Attached Garage
- Rear-Facing Garage
- Garage Door Opener
Home Design
- Colonial Architecture
- Brick Exterior Construction
- Block Foundation
- Architectural Shingle Roof
Interior Spaces
- Property has 3 Levels
- Ceiling height of 9 feet or more
- Vinyl Clad Windows
- Entrance Foyer
- Living Room
- Dining Room
- Storage Room
Kitchen
- Eat-In Kitchen
- Stove
- Microwave
- Dishwasher
- Upgraded Countertops
- Disposal
Flooring
- Carpet
- Luxury Vinyl Plank Tile
Bedrooms and Bathrooms
- 3 Bedrooms
- En-Suite Primary Bedroom
- En-Suite Bathroom
- Walk-In Closet
Laundry
- Laundry on upper level
- Dryer
- Washer
Utilities
- 90% Forced Air Heating and Cooling System
- 200+ Amp Service
- Natural Gas Water Heater
Additional Features
- Exterior Lighting
- Property is in excellent condition
Listing and Financial Details
- Residential Lease
- Security Deposit $2,495
- Tenant pays for electricity, cable TV, gas
- Rent includes lawn service, snow removal, sewer, trash removal, water, taxes
- No Smoking Allowed
- 12-Month Lease Term
- Available 8/1/25
- $50 Application Fee
Community Details
Overview
- No Home Owners Association
- Linden Hill Station Subdivision
- Property Manager
Pet Policy
- Pets allowed on a case-by-case basis
Map
Source: Bright MLS
MLS Number: DENC2086104
- 4860 Weatherhill Dr
- 3602 Rustic Ln Unit 144
- 3600 Rustic Ln Unit 236
- 4922 W Brigantine Ct
- 8 Ascension Dr
- 4934 W Brigantine Ct Unit 4934
- 5007 W Brigantine Ct
- 206 Barberry Dr
- 3109 Albemarle Rd
- 223 Phillips Dr
- 215 Phillips Dr
- 322 S Waterford Ln
- 0 Stoney Batter Rd
- 4797 Hogan Dr
- 5405 Delray Dr
- 4803 Hogan Dr Unit 7
- 4805 Hogan Dr Unit 6
- 4807 Hogan Dr Unit 5
- 4809 Hogan Dr Unit 4
- 4811 Hogan Dr Unit 3
- 4500 New Linden Hill Rd
- 1 Tether Ct
- 4 Tether Ct
- 4 Bridle Path
- 18 Saddle Ridge Ct
- 4950 W Brigantine Ct Unit 4950 W Brigantine Ct
- 3212 Powhatan Dr
- 405 Woodstock Ln
- 1 Henry Ct
- 623 Pepperbush Ct
- 5520 Doral Dr
- 3009 Crossfork Dr
- 192 Steven Ln
- 150 Steven Ln
- 23 Addicks Ct
- 2721 Burnley Rd
- 24 Addicks Ct
- 2112 Sheldon Dr
- 1204 Madison Ln
- 1295 Madison Ln
