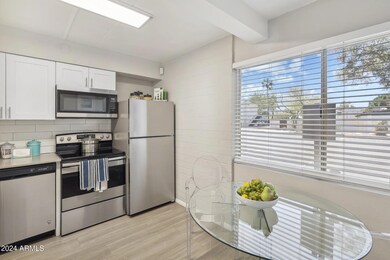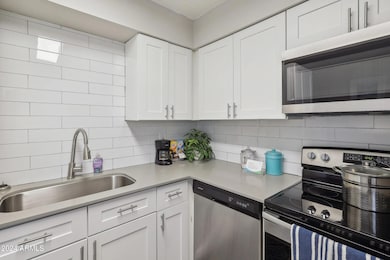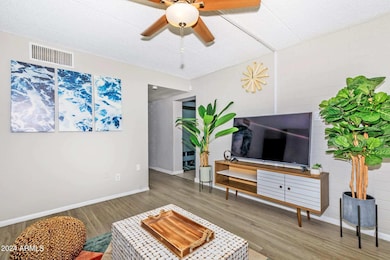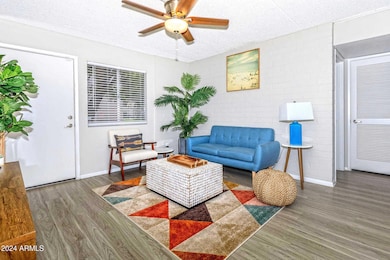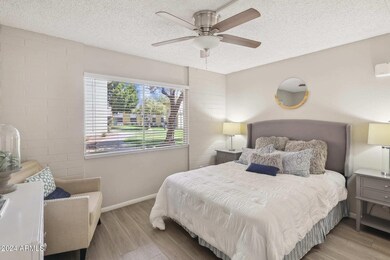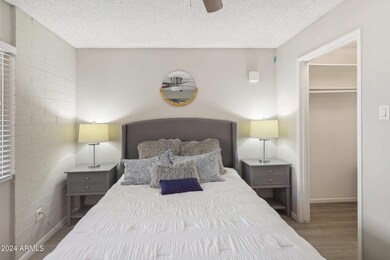
615 S Hardy Dr Unit 1 Tempe, AZ 85281
Riverside NeighborhoodHighlights
- Golf Course Community
- 1 Acre Lot
- Community Pool
- Fitness Center
- No HOA
- 5-minute walk to Jaycee Park
About This Home
Westmount at Downtown Tempe is where comfort and convenience come together effortlessly - just 15 minutes from Phoenix. Picture yourself enjoying thoughtful amenities and renovated interiors while enjoying a bikeable location. Whether it's quick commutes, breezy rides, or the vibrant energy of the surroundings, everything you need to feel inspired is right here.
Life within our community is all about ease. Make the most of the Arizona sun with a refreshing dip in the sparkling pool or an energizing workout at the fitness center. Plus, we have a fun pet park where your furry pal can play and run free. We aim to make your days as carefree as possible with laundry facilities, covered parking, parcel lockers, and bicycle storage.
Condo Details
Home Type
- Condominium
Year Built
- Built in 1980
Lot Details
- Wood Fence
Parking
- 1 Carport Space
Home Design
- Wood Frame Construction
- Tile Roof
- Stucco
Interior Spaces
- 600 Sq Ft Home
- 2-Story Property
- Built-In Microwave
Bedrooms and Bathrooms
- 1 Bedroom
- 1 Bathroom
Schools
- Scales Technology Academy Elementary School
- Connolly Middle School
- Tempe High School
Utilities
- Central Air
- Heating Available
Listing and Financial Details
- Property Available on 7/8/25
- $250 Move-In Fee
- 12-Month Minimum Lease Term
- $50 Application Fee
- Tax Lot 1
- Assessor Parcel Number 124-34-001-B
Community Details
Overview
- No Home Owners Association
- Built by Unnown
- State Plat No 12 Amd Subdivision
Amenities
- Laundry Facilities
Recreation
- Golf Course Community
- Fitness Center
- Community Pool
Map
About the Listing Agent
My name is Pete Tuccio and I have been a Real Estate professional for over 25 years, 18 of those with Apartment & Home Solutions. I am especially proud to hold the position of Sales Manager, something that comes with incredible responsibility and amazing rewards! I am a Phoenix native and love sports! I am married with 2 kids, and we recently welcomed into the world our first great grandchild.
Service isn't something I just say, it is something that I believe in. I will do everything in my
Pete's Other Listings
Source: Arizona Regional Multiple Listing Service (ARMLS)
MLS Number: 6785662
- 616 S Hardy Dr Unit 146
- 616 S Hardy Dr Unit 203
- 520 S Roosevelt St Unit 1009
- 1061 W 5th St Unit 3
- 581 S Roosevelt St
- 312 S Hardy Dr Unit 106
- 1111 W University Dr Unit 1017
- 1111 W University Dr Unit 3016
- 415 S Robert Rd
- 421 W 6th St Unit 1009
- 122 S Hardy Dr Unit 62
- 421 W 5th St Unit 6
- 421 W 5th St
- 702 S Beck Ave
- 1205 W 7th St
- 710 S Beck Ave
- 754 S Beck Ave
- 315 S Beck Ave
- 919 S Wilson St Unit 5
- 1065 W 1st St Unit 114
- 615 S Hardy Dr Unit 2
- 615 S Hardy Dr Unit 3
- 615 S Hardy Dr
- 740 W University Dr
- 710 S Hardy Dr
- 700 W University Dr Unit 209
- 1023 W 5th St Unit 1002
- 1023 W 5th St Unit 1019
- 1023 W 5th St Unit 1014
- 1023 W 5th St Unit 1013
- 1023 W 5th St Unit 1027
- 1023 W 5th St Unit 1012
- 805 W Brown St
- 601 W 5th St
- 850 W 9th St Unit A
- 1022 W 9th St Unit 1024 w ninth st Tempe az 85281
- 1055 W 5th St Unit 1
- 1055 W 5th St Unit 21
- 1150 W University Dr
- 202 S Hardy Dr

