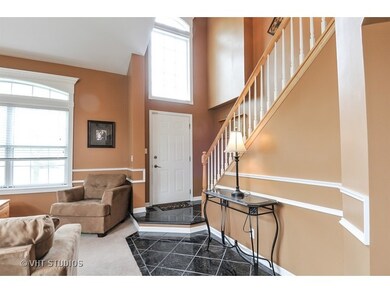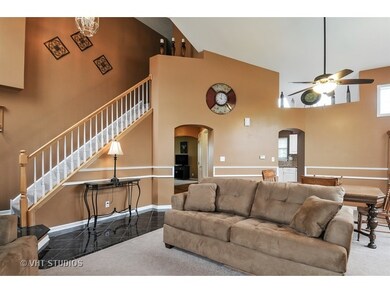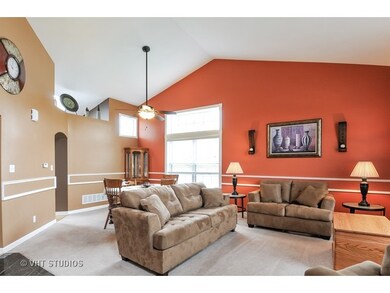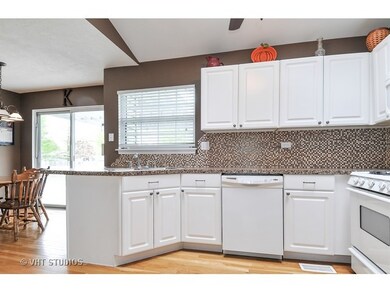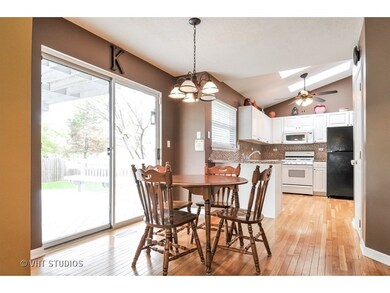
615 Salem Cir Oswego, IL 60543
North Oswego NeighborhoodEstimated Value: $373,000 - $402,000
Highlights
- Deck
- Contemporary Architecture
- Wood Flooring
- Oswego East High School Rated A-
- Vaulted Ceiling
- Corner Lot
About This Home
As of June 2016WOW! Meticulously maintained home situated on an oversized lot! The light, bright and open floor plan is sure to impress from the moment you enter the home to soaring ceilings in the entry that flow into the two-story Living and Dining Rooms. Not your basic house...Enjoy the architectural details of the arched doorways, custom woodwork and moldings. Eat-in Kitchen features two skylights, and pantry with new counters, backsplash, faucet/sink, dishwasher and microwave. Master Bedroom Suite has vaulted ceilings, walk-in closet and an updated Master Bath with a double sink and a large shower. All Bathrooms are updated! The FULL basement is ready to finish. The large wood deck with pergola and the huge yard is perfect for relaxing or entertaining family, friends and neighbors. 2-story Storage Shed on concrete slab is perfect for storing all of your yard equipment. NEW: Roof, Siding, Gutters, Soffits, H2O Heater and many more! All this and close proximity to shopping and Rt 34 corridor.
Home Details
Home Type
- Single Family
Est. Annual Taxes
- $7,628
Year Built
- 1994
Lot Details
- 0.36
Parking
- Attached Garage
- Garage Transmitter
- Garage Door Opener
- Driveway
- Parking Included in Price
- Garage Is Owned
Home Design
- Contemporary Architecture
- Brick Exterior Construction
- Asphalt Shingled Roof
- Vinyl Siding
Interior Spaces
- Vaulted Ceiling
- Skylights
- Wood Flooring
- Unfinished Basement
- Basement Fills Entire Space Under The House
Kitchen
- Breakfast Bar
- Walk-In Pantry
- Oven or Range
- Microwave
- Dishwasher
- Disposal
Bedrooms and Bathrooms
- Primary Bathroom is a Full Bathroom
- Dual Sinks
Utilities
- Central Air
- Heating System Uses Gas
Additional Features
- Deck
- Corner Lot
Ownership History
Purchase Details
Home Financials for this Owner
Home Financials are based on the most recent Mortgage that was taken out on this home.Purchase Details
Home Financials for this Owner
Home Financials are based on the most recent Mortgage that was taken out on this home.Purchase Details
Home Financials for this Owner
Home Financials are based on the most recent Mortgage that was taken out on this home.Purchase Details
Home Financials for this Owner
Home Financials are based on the most recent Mortgage that was taken out on this home.Purchase Details
Home Financials for this Owner
Home Financials are based on the most recent Mortgage that was taken out on this home.Purchase Details
Home Financials for this Owner
Home Financials are based on the most recent Mortgage that was taken out on this home.Purchase Details
Similar Homes in Oswego, IL
Home Values in the Area
Average Home Value in this Area
Purchase History
| Date | Buyer | Sale Price | Title Company |
|---|---|---|---|
| Bommelman Brittany | $240,000 | Fidelity National Title Insu | |
| Cartus Financial Corp | $240,000 | Fidelity National Title Insu | |
| Kennett Darin A | $205,000 | None Available | |
| Strasser Beverly A Ecton | -- | First American Title | |
| Ecton Beverly A | -- | First American Title | |
| Norell Beverly E | $175,500 | Chicago Title Insurance Co | |
| Schultz Christopher S | $155,500 | -- |
Mortgage History
| Date | Status | Borrower | Loan Amount |
|---|---|---|---|
| Open | Bommelman Brittany | $220,400 | |
| Previous Owner | Kennett Darin A | $162,375 | |
| Previous Owner | Strasser Beverly A Ecton | $189,064 | |
| Previous Owner | Norman Beverly A | $187,970 | |
| Previous Owner | Ecton Beverly A | $168,950 | |
| Previous Owner | Norell Beverly E | $140,400 | |
| Closed | Schultz Christopher S | -- | |
| Closed | Kennett Darin A | $0 |
Property History
| Date | Event | Price | Change | Sq Ft Price |
|---|---|---|---|---|
| 06/20/2016 06/20/16 | Sold | $232,000 | -5.3% | -- |
| 05/09/2016 05/09/16 | Pending | -- | -- | -- |
| 04/29/2016 04/29/16 | For Sale | $244,900 | -- | -- |
Tax History Compared to Growth
Tax History
| Year | Tax Paid | Tax Assessment Tax Assessment Total Assessment is a certain percentage of the fair market value that is determined by local assessors to be the total taxable value of land and additions on the property. | Land | Improvement |
|---|---|---|---|---|
| 2023 | $7,628 | $98,619 | $24,032 | $74,587 |
| 2022 | $7,628 | $90,476 | $22,048 | $68,428 |
| 2021 | $7,425 | $85,355 | $20,800 | $64,555 |
| 2020 | $7,188 | $82,072 | $20,000 | $62,072 |
| 2019 | $6,861 | $77,474 | $20,000 | $57,474 |
| 2018 | $6,852 | $75,149 | $18,345 | $56,804 |
| 2017 | $6,792 | $72,258 | $17,639 | $54,619 |
| 2016 | $6,500 | $68,491 | $16,719 | $51,772 |
| 2015 | $6,264 | $63,418 | $15,481 | $47,937 |
| 2014 | -- | $59,829 | $14,605 | $45,224 |
| 2013 | -- | $60,434 | $14,753 | $45,681 |
Agents Affiliated with this Home
-
Viveka Ross

Seller's Agent in 2016
Viveka Ross
Baird Warner
(630) 465-4357
1 in this area
156 Total Sales
-
Sunita Tandon

Seller Co-Listing Agent in 2016
Sunita Tandon
Baird Warner
(630) 742-5090
1 in this area
155 Total Sales
-
Alice Chin

Buyer's Agent in 2016
Alice Chin
Compass
(630) 425-2868
4 in this area
443 Total Sales
Map
Source: Midwest Real Estate Data (MRED)
MLS Number: MRD09209935
APN: 03-10-132-013
- 247 Springbrook Trail S Unit 1
- 171 Springbrook Trail S
- 261 Springbrook Trail S Unit 1
- 251 Springbrook Trail S
- 0000 Fifth St
- 233 Mondovi Dr
- 511 Homeview Dr
- 221 Ashley Ct
- 82 Paddock St
- 108 Buckingham Ct
- 295 Kendall Point Dr
- 2071 Wiesbrook Dr
- 310 Cascade Ln Unit 310
- 314 Bluegrass Pkwy
- 231 Grays Dr Unit 1
- 503 Waubonsee Cir
- 303 Huntington Ct
- 112 Long Beach Rd
- 700 Wilmore Dr
- 145 Heathgate Rd

