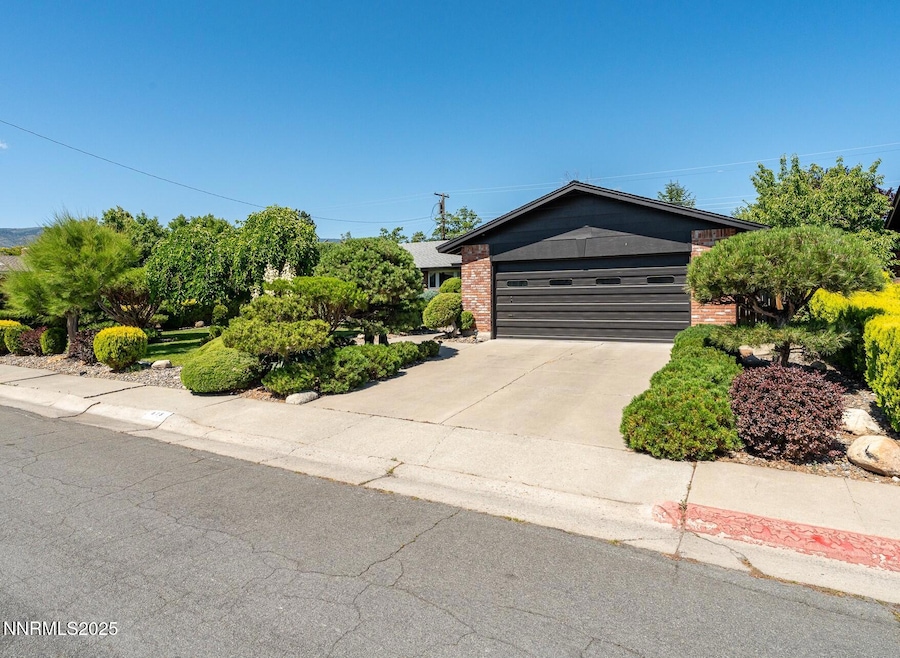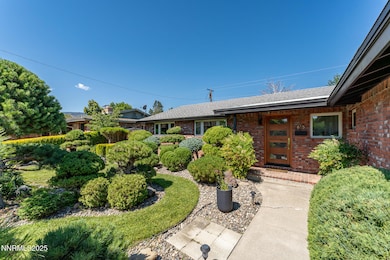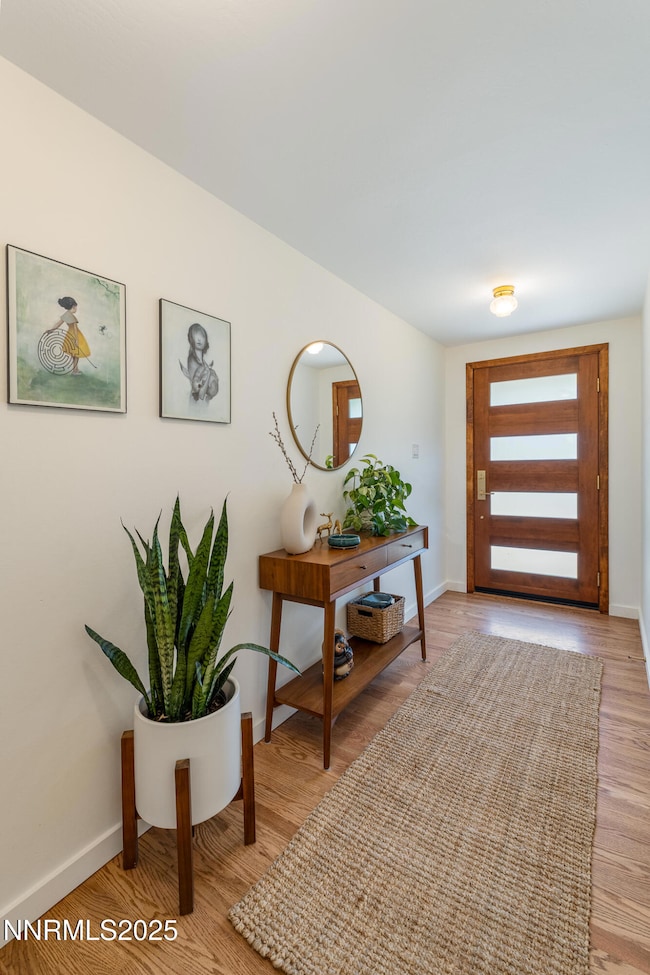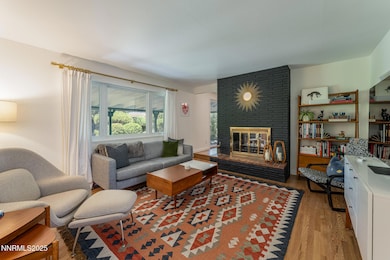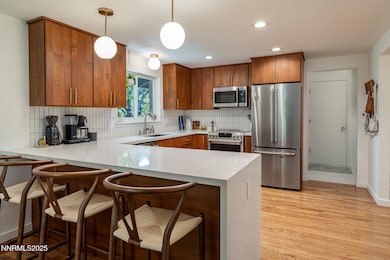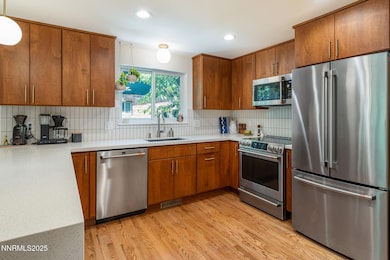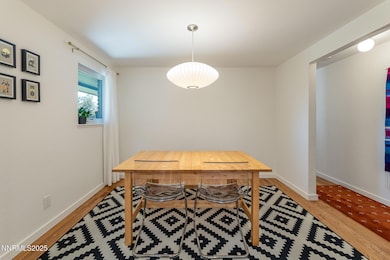615 Shamrock Ln Reno, NV 89509
Hunter Lake NeighborhoodEstimated payment $4,472/month
Highlights
- Marble Flooring
- Separate Formal Living Room
- Covered Patio or Porch
- Hunter Lake Elementary School Rated A-
- No HOA
- 4-minute walk to Ivan Sack Park
About This Home
The One You Have Been Waiting For! Absolute Turnkey Home. This Mid Century Modern Was Redesigned With The Finest Quality Materials. Modern Updates Without Losing The Charm Of Yesteryear. Dream Kitchen With Quartz Waterfall Countertop. Bertch Brand Soft Close Alderwood Cabinets And GE Cafe Stainless Steel Appliances. Primary Bath Was Reimagined With A Walk In Glass Enclosed Shower. Room & Board Brand Walnut Vanity. Secondary Bath Updated With A Deep Tub. West Elm Brand Vanity. Designer Tile And Marble Floor. New & Reconditioned Hardwood Flooring Throughout. Upgraded Windows. Enchanting Secret Garden, Think Alice In Wonderland, Completes This Spectacular Home. Systems Improvements In The Last 5 Years: HVAC, Electrical Panel, Sewer Line Replaced. Water Purification/Softener. Precautionary Radon Mitigation System Installed. Recording Device On Premises.
Home Details
Home Type
- Single Family
Est. Annual Taxes
- $1,484
Year Built
- Built in 1964
Lot Details
- 9,148 Sq Ft Lot
- Back Yard Fenced
- Level Lot
- Flag Lot
- Front and Back Yard Sprinklers
- Sprinklers on Timer
- Property is zoned SF5
Parking
- 2 Car Attached Garage
- Parking Storage or Cabinetry
- Garage Door Opener
Home Design
- Brick Veneer
- Pitched Roof
- Composition Roof
- Wood Siding
- Concrete Perimeter Foundation
- Stick Built Home
Interior Spaces
- 1,738 Sq Ft Home
- 1-Story Property
- Wood Burning Fireplace
- Double Pane Windows
- Vinyl Clad Windows
- Entrance Foyer
- Smart Doorbell
- Separate Formal Living Room
- Crawl Space
- Smart Thermostat
Kitchen
- Breakfast Bar
- Electric Range
- Microwave
- Dishwasher
- Disposal
Flooring
- Wood
- Marble
- Tile
Bedrooms and Bathrooms
- 3 Bedrooms
- Primary Bathroom includes a Walk-In Shower
Laundry
- Laundry Room
- Laundry Cabinets
Outdoor Features
- Covered Patio or Porch
- Shed
- Storage Shed
Schools
- Hunter Lake Elementary School
- Swope Middle School
- Reno High School
Utilities
- Cooling Available
- Air Source Heat Pump
- Electric Water Heater
- Water Purifier is Owned
- Water Softener is Owned
- Internet Available
- Phone Available
- Cable TV Available
Listing and Financial Details
- Assessor Parcel Number 01041305
Community Details
Overview
- No Home Owners Association
- Reno Community
- Truckee Park 2 Subdivision
- The community has rules related to covenants, conditions, and restrictions
Security
- Card or Code Access
Map
Home Values in the Area
Average Home Value in this Area
Tax History
| Year | Tax Paid | Tax Assessment Tax Assessment Total Assessment is a certain percentage of the fair market value that is determined by local assessors to be the total taxable value of land and additions on the property. | Land | Improvement |
|---|---|---|---|---|
| 2025 | $1,442 | $84,823 | $54,215 | $30,608 |
| 2024 | $1,442 | $82,643 | $52,465 | $30,178 |
| 2023 | $1,014 | $79,877 | $51,940 | $27,937 |
| 2022 | $1,359 | $68,144 | $45,360 | $22,784 |
| 2021 | $1,322 | $53,703 | $31,500 | $22,203 |
| 2020 | $1,268 | $52,557 | $31,150 | $21,407 |
| 2019 | $1,210 | $47,896 | $27,615 | $20,281 |
| 2018 | $1,153 | $40,179 | $20,685 | $19,494 |
| 2017 | $1,108 | $39,834 | $20,685 | $19,149 |
| 2016 | $983 | $36,862 | $17,745 | $19,117 |
| 2015 | $1,078 | $32,474 | $13,685 | $18,789 |
| 2014 | $1,045 | $29,460 | $12,110 | $17,350 |
| 2013 | -- | $27,549 | $9,835 | $17,714 |
Property History
| Date | Event | Price | List to Sale | Price per Sq Ft | Prior Sale |
|---|---|---|---|---|---|
| 09/11/2025 09/11/25 | Price Changed | $825,000 | -2.9% | $475 / Sq Ft | |
| 08/17/2025 08/17/25 | For Sale | $850,000 | +54.5% | $489 / Sq Ft | |
| 11/23/2020 11/23/20 | Sold | $550,000 | +10.0% | $316 / Sq Ft | View Prior Sale |
| 10/25/2020 10/25/20 | Pending | -- | -- | -- | |
| 10/22/2020 10/22/20 | For Sale | $499,900 | +36.6% | $288 / Sq Ft | |
| 07/01/2016 07/01/16 | Sold | $366,000 | +0.3% | $211 / Sq Ft | View Prior Sale |
| 05/15/2016 05/15/16 | Pending | -- | -- | -- | |
| 05/11/2016 05/11/16 | For Sale | $365,000 | +82.5% | $210 / Sq Ft | |
| 04/12/2012 04/12/12 | Sold | $200,000 | 0.0% | $115 / Sq Ft | View Prior Sale |
| 02/19/2012 02/19/12 | Pending | -- | -- | -- | |
| 02/16/2012 02/16/12 | For Sale | $200,000 | -- | $115 / Sq Ft |
Purchase History
| Date | Type | Sale Price | Title Company |
|---|---|---|---|
| Bargain Sale Deed | $550,000 | First Centennial Title Reno | |
| Bargain Sale Deed | $366,000 | First Centennial Title | |
| Bargain Sale Deed | $200,000 | First Centennial Reno | |
| Interfamily Deed Transfer | -- | None Available |
Mortgage History
| Date | Status | Loan Amount | Loan Type |
|---|---|---|---|
| Open | $510,000 | New Conventional | |
| Previous Owner | $292,800 | New Conventional | |
| Previous Owner | $150,000 | New Conventional |
Source: Northern Nevada Regional MLS
MLS Number: 250054700
APN: 010-413-05
- 676 W Riverview Cir
- 615 E Riverview Cir
- 4000 Goodsell Ln
- 360 E Riverview Cir
- 2875 Idlewild Dr Unit 91
- 4090 Goodsell Ln
- 4180 Del Curto Dr
- 320 W Riverview Cir
- 2855 Idlewild Dr Unit 124
- 2845 Idlewild Dr Unit 313
- 4184 Del Curto Dr
- 2780 Elsie Irene Ln
- 640 Robin St
- 2485 Riviera St
- Plan 1 at Truckee River Green
- Plan 2 at Truckee River Green
- 2618 Owl Rock Ln
- 161 Rissone Ln Unit Lot 46
- 165 Rissone Ln Unit Lot 45
- 160 Rissone Ln
- 275 Mark Jeffrey
- 1555 Sky Valley Dr
- 4275 W 4th St
- 2500 Dickerson Rd
- 1100 Solitude Trail
- 1131 Hunter Lake Dr Unit 1131 Hunter Lake
- 1550 Sky Valley Dr
- 4775 Summit Ridge Dr
- 1850 Idlewild Dr
- 1675 Sky Mountain Dr
- 1680 Sky Mountain Dr
- 500 Stoker Ave
- 1450 Idlewild Dr
- 1255 Jones St
- 640 James Ln
- 5200 Summit Ridge Dr
- 1400 Stardust St
- 1143 Jones St
- 730 Wyoming Ave
- 3280 Everett Dr
