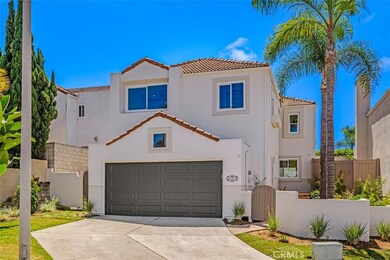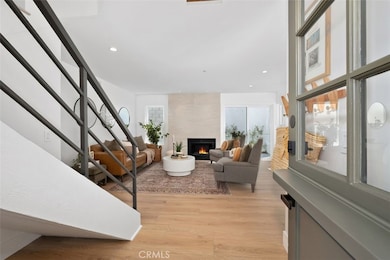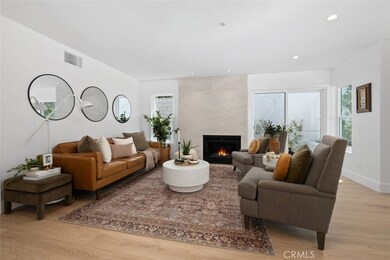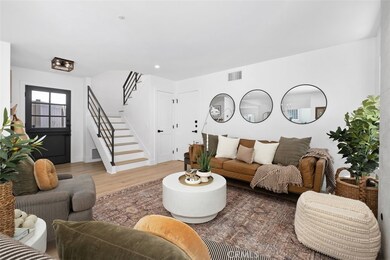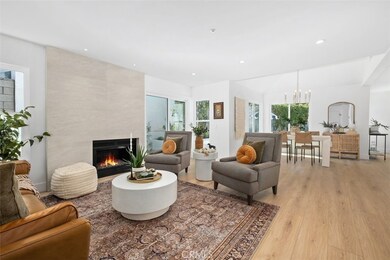
615 Via Umbroso San Clemente, CA 92672
Rancho San Clemente NeighborhoodHighlights
- Above Ground Spa
- Primary Bedroom Suite
- Open Floorplan
- Clarence Lobo Elementary School Rated A-
- Updated Kitchen
- View of Hills
About This Home
As of November 2024Expertly reconfigured, stunningly remodeled, practically all “new” unattached home in the serene San Clemente hillside community of Villagio. Perched on one of the largest lots in the neighborhood, every space in this 4 bedroom turn key beauty has been upgraded and elevated resulting in perfection around every corner. From a private gated courtyard enter the freshly painted home through a charming Dutch door. Sunlight pours through new vinyl windows, highlighting the smooth-coated, freshly painted walls and luxury flooring that flow seamlessly throughout the home. A striking floor-to-ceiling custom tile wrapped fireplace, illuminated with accent lighting, anchors the family room which effortlessly transitions into a bright and inviting dining area, its tall ceiling crowned with a modern chandelier. Strategically removed walls open the living area to the enormous kitchen with gleaming stainless steel appliances, an abundance of cabinetry and a massive quartz island perfect for meal prep or casual dining. Custom tile work and beautiful finishes add a touch of sophistication. Two new sliding glass doors integrate indoor & outdoor living. Step through either onto gorgeous sand finished hardscape into your extremely private wraparound backyard oasis, enclosed by new vinyl fencing, mature trees & professionally curated plants complete with an above-ground spa. Back inside, up your custom modern staircase are four newly configured spacious bedrooms. The primary suite features an impressive entry, two walk-in closets & an enlarged bathroom complete with a custom white oak floating Carrera marble vanity & shower. The secondary rooms boast mirrored, built-in closets & enjoy a full secondary bathroom with playful floor-tile juxtaposing the elegant floating vanity & tiled shower/bath. Not just a feast for the eyes, this home is as practical as it is beautiful ~ PEX piping, tankless water heater, furnace, AC, thermostat, updated electrical, LED recessed lighting, fire sprinklers, new solid shaker doors, all new toilets, casings, baseboards, reconfigured garage stairs, wall mounted garage door opener ~ the upgrades go on and on! Low HOA, No Mello Roos. San Clemente’s award winning schools, incredible hiking/biking trails & Life Time Fitness are just outside the community. E-bike to beach less than 3 miles away & delight in nearby shopping & dining. If you dream of living in a perfectly updated beach close home, this gorgeous residence is for you!
Last Agent to Sell the Property
Coldwell Banker Realty Brokerage Phone: 949-374-8844 License #02104940

Home Details
Home Type
- Single Family
Est. Annual Taxes
- $11,032
Year Built
- Built in 1985 | Remodeled
Lot Details
- 4,660 Sq Ft Lot
- Vinyl Fence
- Back Yard
- Zero Lot Line
HOA Fees
Parking
- 2 Car Direct Access Garage
- Oversized Parking
- Parking Available
- Front Facing Garage
- Driveway
Property Views
- Hills
- Neighborhood
Home Design
- Turnkey
Interior Spaces
- 1,840 Sq Ft Home
- 2-Story Property
- Open Floorplan
- Ceiling Fan
- Skylights
- Recessed Lighting
- Double Pane Windows
- Family Room with Fireplace
- Family Room Off Kitchen
- Combination Dining and Living Room
- Vinyl Flooring
Kitchen
- Updated Kitchen
- Breakfast Area or Nook
- Open to Family Room
- Eat-In Kitchen
- Breakfast Bar
- Gas Oven
- Gas Range
- Dishwasher
- Kitchen Island
- Quartz Countertops
Bedrooms and Bathrooms
- 4 Bedrooms
- All Upper Level Bedrooms
- Primary Bedroom Suite
- Walk-In Closet
Laundry
- Laundry Room
- Laundry in Garage
- Dryer
- Washer
Outdoor Features
- Above Ground Spa
- Concrete Porch or Patio
- Exterior Lighting
Schools
- Lobo Elementary School
- Bernice Middle School
- San Clemente High School
Utilities
- Central Heating and Cooling System
- Natural Gas Connected
Additional Features
- Accessible Parking
- Property is near a park
Listing and Financial Details
- Tax Lot 6
- Tax Tract Number 12283
- Assessor Parcel Number 93007490
- $17 per year additional tax assessments
- Seller Considering Concessions
Community Details
Overview
- Villagio Association, Phone Number (760) 643-2200
- Rancho San Clemente Association, Phone Number (949) 245-2753
- Keystone HOA
- Villagio Subdivision
Recreation
- Park
- Hiking Trails
- Bike Trail
Ownership History
Purchase Details
Home Financials for this Owner
Home Financials are based on the most recent Mortgage that was taken out on this home.Purchase Details
Home Financials for this Owner
Home Financials are based on the most recent Mortgage that was taken out on this home.Purchase Details
Home Financials for this Owner
Home Financials are based on the most recent Mortgage that was taken out on this home.Purchase Details
Home Financials for this Owner
Home Financials are based on the most recent Mortgage that was taken out on this home.Purchase Details
Home Financials for this Owner
Home Financials are based on the most recent Mortgage that was taken out on this home.Purchase Details
Home Financials for this Owner
Home Financials are based on the most recent Mortgage that was taken out on this home.Purchase Details
Home Financials for this Owner
Home Financials are based on the most recent Mortgage that was taken out on this home.Purchase Details
Home Financials for this Owner
Home Financials are based on the most recent Mortgage that was taken out on this home.Purchase Details
Home Financials for this Owner
Home Financials are based on the most recent Mortgage that was taken out on this home.Purchase Details
Home Financials for this Owner
Home Financials are based on the most recent Mortgage that was taken out on this home.Purchase Details
Home Financials for this Owner
Home Financials are based on the most recent Mortgage that was taken out on this home.Map
Similar Homes in San Clemente, CA
Home Values in the Area
Average Home Value in this Area
Purchase History
| Date | Type | Sale Price | Title Company |
|---|---|---|---|
| Grant Deed | $1,429,000 | Wfg National Title | |
| Grant Deed | $1,429,000 | Wfg National Title | |
| Grant Deed | $1,089,000 | Orange Coast Title | |
| Interfamily Deed Transfer | -- | Lawyers Title | |
| Grant Deed | $445,000 | Lawyers Title | |
| Interfamily Deed Transfer | -- | Stewart Title | |
| Interfamily Deed Transfer | -- | Fidelity National Financial | |
| Interfamily Deed Transfer | -- | Fidelity National Financial | |
| Interfamily Deed Transfer | -- | -- | |
| Interfamily Deed Transfer | -- | Equity Title Company | |
| Grant Deed | $379,000 | United Title Company | |
| Grant Deed | $202,500 | First American Title |
Mortgage History
| Date | Status | Loan Amount | Loan Type |
|---|---|---|---|
| Open | $1,143,200 | New Conventional | |
| Previous Owner | $175,000 | Unknown | |
| Previous Owner | $360,000 | New Conventional | |
| Previous Owner | $356,000 | New Conventional | |
| Previous Owner | $40,000 | Credit Line Revolving | |
| Previous Owner | $30,000 | Credit Line Revolving | |
| Previous Owner | $496,000 | Stand Alone Refi Refinance Of Original Loan | |
| Previous Owner | $469,000 | Unknown | |
| Previous Owner | $427,500 | Purchase Money Mortgage | |
| Previous Owner | $299,200 | No Value Available | |
| Previous Owner | $43,001 | Unknown | |
| Previous Owner | $20,212 | Unknown | |
| Previous Owner | $15,790 | Unknown | |
| Previous Owner | $255,000 | Unknown | |
| Previous Owner | $38,900 | Unknown | |
| Previous Owner | $20,300 | Unknown | |
| Previous Owner | $195,500 | Unknown | |
| Previous Owner | $26,599 | Unknown | |
| Previous Owner | $162,000 | No Value Available | |
| Closed | $74,800 | No Value Available |
Property History
| Date | Event | Price | Change | Sq Ft Price |
|---|---|---|---|---|
| 11/18/2024 11/18/24 | Sold | $1,429,000 | -4.0% | $777 / Sq Ft |
| 10/29/2024 10/29/24 | Price Changed | $1,489,000 | -0.4% | $809 / Sq Ft |
| 10/17/2024 10/17/24 | For Sale | $1,495,000 | +4.6% | $813 / Sq Ft |
| 10/15/2024 10/15/24 | Off Market | $1,429,000 | -- | -- |
| 10/04/2024 10/04/24 | Price Changed | $1,495,000 | -3.5% | $813 / Sq Ft |
| 08/24/2024 08/24/24 | For Sale | $1,549,000 | +42.2% | $842 / Sq Ft |
| 08/30/2023 08/30/23 | Sold | $1,089,000 | -5.3% | $641 / Sq Ft |
| 08/03/2023 08/03/23 | Pending | -- | -- | -- |
| 07/27/2023 07/27/23 | For Sale | $1,150,000 | -- | $677 / Sq Ft |
Tax History
| Year | Tax Paid | Tax Assessment Tax Assessment Total Assessment is a certain percentage of the fair market value that is determined by local assessors to be the total taxable value of land and additions on the property. | Land | Improvement |
|---|---|---|---|---|
| 2024 | $11,032 | $1,089,000 | $900,169 | $188,831 |
| 2023 | $5,372 | $537,237 | $373,986 | $163,251 |
| 2022 | $5,268 | $526,703 | $366,653 | $160,050 |
| 2021 | $5,166 | $516,376 | $359,464 | $156,912 |
| 2020 | $5,113 | $511,082 | $355,778 | $155,304 |
| 2019 | $5,012 | $501,061 | $348,802 | $152,259 |
| 2018 | $4,914 | $491,237 | $341,963 | $149,274 |
| 2017 | $4,817 | $481,605 | $335,257 | $146,348 |
| 2016 | $4,723 | $472,162 | $328,683 | $143,479 |
| 2015 | $4,651 | $465,070 | $323,746 | $141,324 |
| 2014 | $4,561 | $455,960 | $317,404 | $138,556 |
Source: California Regional Multiple Listing Service (CRMLS)
MLS Number: OC24171515
APN: 930-074-90
- 1052 Calle Del Cerro Unit 705
- 1042 Calle Del Cerro Unit 206
- 1044 Calle Del Cerro Unit 307
- 1044 Calle Del Cerro Unit 301
- 1040 Calle Del Cerro Unit 101
- 27 Burriana
- 1503 Avenida de Nogales
- 1225 Via Presa
- 9 Gema
- 924 Avenida Presidio
- 417 Via Presa
- 820 Calle Mendoza
- 425 Calle Robles
- 411 Bolivia
- 319 Calle Villario
- 10 Calle Pastadero
- 80 Via Santa Maria
- 703 Avenida Presidio
- 625 Calle Miguel
- 405 Avenida Salvador

