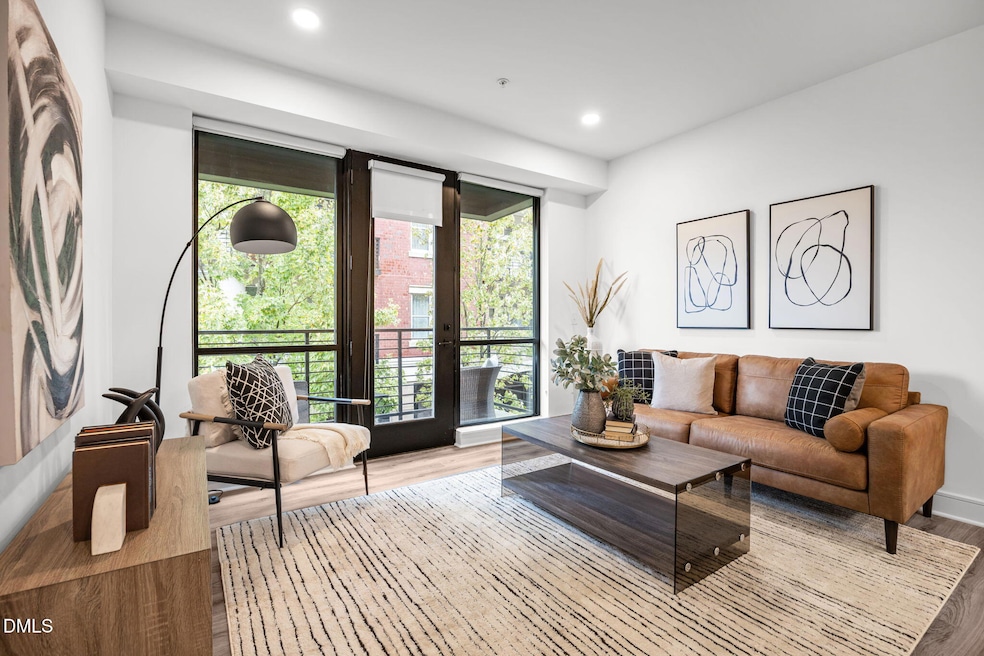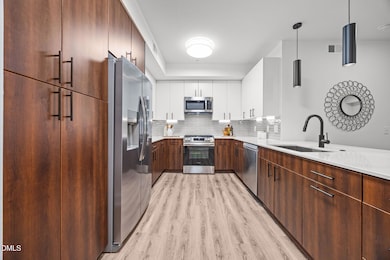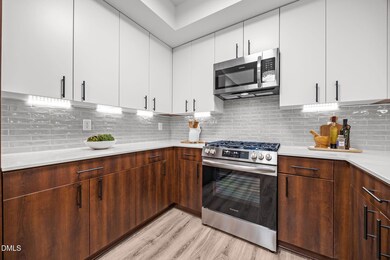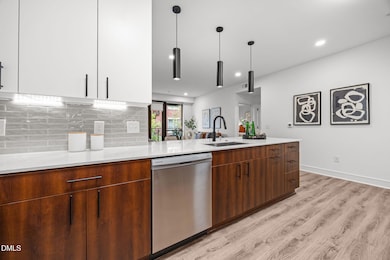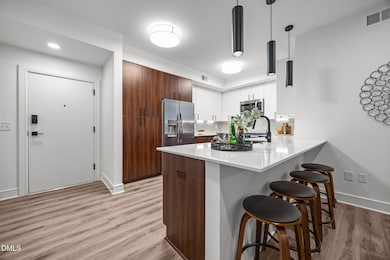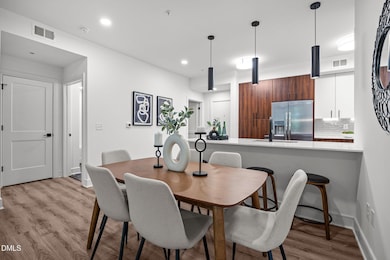615 W Peace St Unit 308 Raleigh, NC 27605
Hillsborough NeighborhoodEstimated payment $3,451/month
Highlights
- New Construction
- Transitional Architecture
- Elevator
- Wiley Elementary Rated A-
- Quartz Countertops
- 5-minute walk to Fred Fletcher Park
About This Home
Meet your modern retreat in the heart of Raleigh! Located on the top floor, 615 Peace #308 delivers that elevated, tree-house feel while keeping you connected to the city's best offerings. This 2-bed, 2-bath, 974-sq-ft condo blends clean design with everyday comfort — think quartz countertops throughout, rich wood tones, sleek finishes, and plenty of natural light.
Start your mornings with coffee on your private balcony and end your evenings on the rooftop, grilling and gathering with friends against a backdrop of city views. It's easy living that feels both refined and relaxed. And the location seals the deal — close to Fred Fletcher Park, neighborhood coffee shops, great restaurants, boutique fitness studios, and all the convenience and character of Glenwood South right outside your door. Discover a quiet, modern escape without giving up the energy of city living. Seller financing credit available — call for details: 843-331-4940!
Property Details
Home Type
- Condominium
Est. Annual Taxes
- $96,777
Year Built
- Built in 2024 | New Construction
HOA Fees
- $249 Monthly HOA Fees
Home Design
- Transitional Architecture
- Brick Exterior Construction
- Slab Foundation
- Frame Construction
- Rubber Roof
Interior Spaces
- 974 Sq Ft Home
- 1-Story Property
- Ceiling Fan
- Recessed Lighting
- Family Room
Kitchen
- Breakfast Bar
- Self-Cleaning Oven
- Gas Range
- Range Hood
- Microwave
- Plumbed For Ice Maker
- Dishwasher
- ENERGY STAR Qualified Appliances
- Quartz Countertops
- Disposal
Flooring
- Tile
- Vinyl
Bedrooms and Bathrooms
- 2 Bedrooms
- Walk-In Closet
- 2 Full Bathrooms
- Double Vanity
- Bathtub with Shower
Laundry
- Laundry Room
- Laundry on main level
- Washer and Electric Dryer Hookup
Outdoor Features
- Patio
Schools
- Wiley Elementary School
- Oberlin Middle School
- Broughton High School
Utilities
- Forced Air Heating and Cooling System
- Electric Water Heater
- Cable TV Available
Listing and Financial Details
- Assessor Parcel Number 1704422076
Community Details
Overview
- Association fees include insurance, ground maintenance, maintenance structure, sewer, storm water maintenance, trash, water
- Towne Properties Raleigh Association, Phone Number (919) 878-8787
- 615 Peace St Subdivision
- Maintained Community
Amenities
- Trash Chute
- Elevator
Map
Home Values in the Area
Average Home Value in this Area
Tax History
| Year | Tax Paid | Tax Assessment Tax Assessment Total Assessment is a certain percentage of the fair market value that is determined by local assessors to be the total taxable value of land and additions on the property. | Land | Improvement |
|---|---|---|---|---|
| 2025 | $96,777 | -- | -- | -- |
| 2024 | $96,777 | $0 | $0 | $0 |
| 2023 | $52,563 | $4,497,915 | $2,257,056 | $2,240,859 |
| 2022 | $20,258 | $1,868,290 | $1,395,294 | $472,996 |
| 2021 | $14,190 | $1,395,294 | $1,395,294 | $0 |
| 2020 | $15,685 | $1,569,768 | $1,569,768 | $0 |
| 2019 | $11,467 | $938,568 | $938,568 | $0 |
| 2018 | $10,845 | $938,568 | $938,568 | $0 |
| 2017 | $0 | $942,750 | $938,568 | $4,182 |
| 2016 | $10,198 | $942,750 | $938,568 | $4,182 |
| 2015 | $8,787 | $788,691 | $784,100 | $4,591 |
| 2014 | $8,363 | $788,691 | $784,100 | $4,591 |
Property History
| Date | Event | Price | List to Sale | Price per Sq Ft |
|---|---|---|---|---|
| 11/03/2025 11/03/25 | For Sale | $509,900 | -- | $524 / Sq Ft |
Purchase History
| Date | Type | Sale Price | Title Company |
|---|---|---|---|
| Warranty Deed | $651,500 | Keystone Title | |
| Warranty Deed | $611,500 | Keystone Title | |
| Warranty Deed | $476,000 | Allied Title Group Llc | |
| Warranty Deed | $476,000 | Allied Title Group Llc | |
| Warranty Deed | $471,000 | Allied Title Group Llc | |
| Warranty Deed | $471,000 | Allied Title Group Llc | |
| Warranty Deed | $461,000 | Allied Title Group Llc | |
| Warranty Deed | $461,000 | Allied Title Group Llc | |
| Warranty Deed | $506,000 | Allied Title Group Llc | |
| Warranty Deed | $506,000 | Allied Title Group Llc | |
| Warranty Deed | $380,500 | Allied Title Group Llc | |
| Warranty Deed | $380,500 | Allied Title Group Llc | |
| Warranty Deed | $474,500 | Allied Title Group Llc | |
| Warranty Deed | $474,500 | Allied Title Group Llc | |
| Warranty Deed | $643,000 | Allied Title Group Llc | |
| Warranty Deed | $643,000 | Allied Title Group Llc | |
| Warranty Deed | $608,000 | Allied Title Group Llc | |
| Warranty Deed | $304,000 | Allied Title Group Llc | |
| Warranty Deed | $300,500 | Allied Title Group Llc | |
| Warranty Deed | $304,000 | Allied Title Group Llc | |
| Warranty Deed | $442,000 | Allied Title Group Llc | |
| Warranty Deed | $442,000 | Allied Title Group | |
| Warranty Deed | $468,000 | Allied Title Group Llc | |
| Warranty Deed | $433,000 | Allied Title Group Llc | |
| Deed | -- | None Available | |
| Deed | -- | None Available | |
| Special Warranty Deed | $1,650,000 | None Available | |
| Special Warranty Deed | $3,300 | None Listed On Document | |
| Quit Claim Deed | $4,000 | None Available | |
| Special Warranty Deed | $1,000,000 | None Available | |
| Warranty Deed | $920,000 | None Available | |
| Deed | -- | -- |
Mortgage History
| Date | Status | Loan Amount | Loan Type |
|---|---|---|---|
| Open | $300,000 | New Conventional | |
| Closed | $300,000 | New Conventional | |
| Closed | $353,250 | New Conventional | |
| Closed | $379,425 | New Conventional |
Source: Doorify MLS
MLS Number: 10131132
APN: 1704.18-42-2076-000
- 618 N Boylan Ave Unit 622
- 618 N Boylan Ave Unit 400
- 618 N Boylan Ave Unit 520
- 618 N Boylan Ave Unit 810
- 618 N Boylan Ave Unit 812
- 615 W Peace St Unit 306
- 615 W Peace St Unit 202
- 615 W Peace St Unit 307
- 510 Glenwood Ave Unit 410
- 717 Mcclure Dr
- 407 N Boylan Ave
- 720 Noble Town Way Unit 104
- 720 Noble Town Way Unit 105
- 700 W North St Unit 101
- 710 W North St Unit 102
- 710 W North St Unit 101
- 810 Brooklyn St
- 400 W North St Unit 1028
- 400 W North St Unit 804
- 400 W North St Unit 820
- 618 N Boylan Ave
- 618 N Boylan Ave Unit 520
- 618 N Boylan Ave Unit 630
- 618 N Boylan Ave Unit 608
- 619 Hinsdale St
- 600 St Mary's St
- 801 Glenwood Ave
- 712 Tucker St
- 417 W Peace St
- 425 S Boylan Ave
- 650 W North St
- 400 W North St Unit 610
- 313 Calvin Rd
- 222 Glenwood Ave Unit 703
- 222 N West St
- 921 Saint Marys St
- 929 St Marys St
- 929 St Marys St
- 222 N West St Unit A3
- 222 N West St Unit S1
