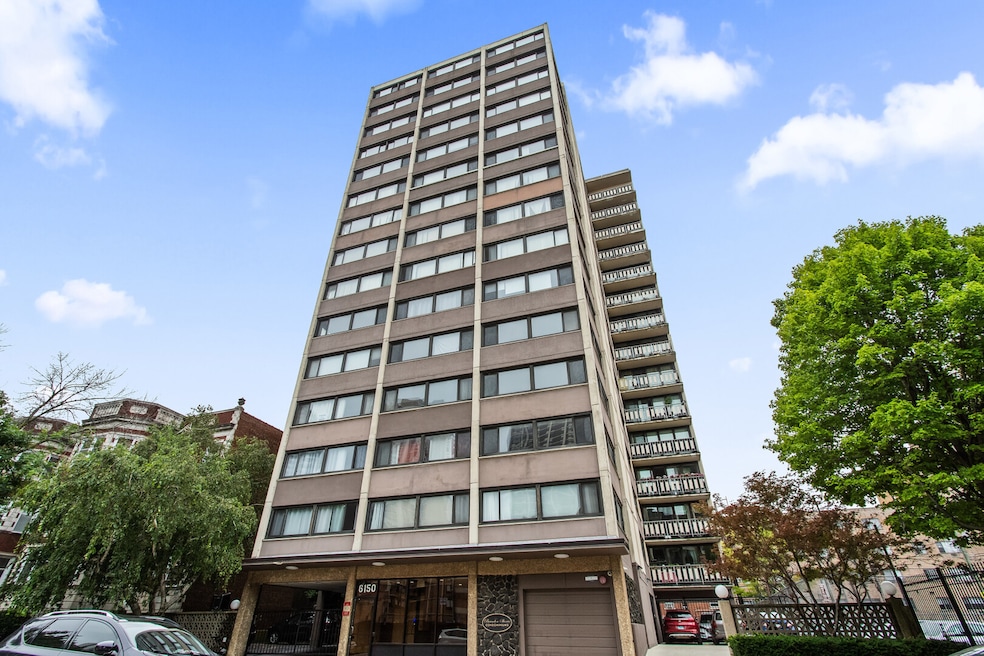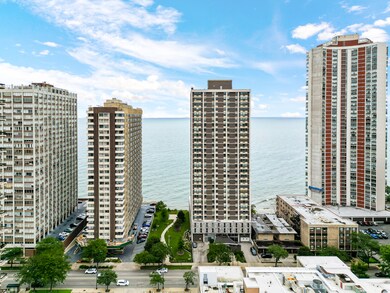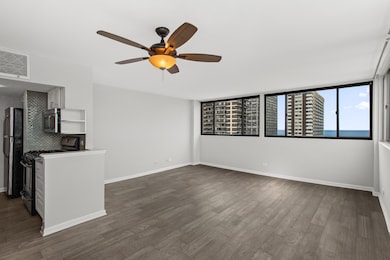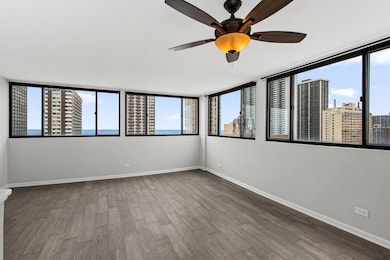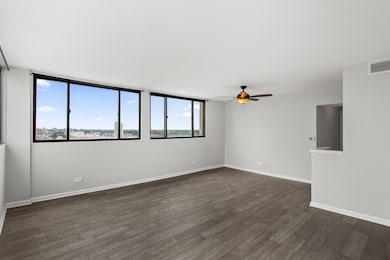Brandon Shores Condominiums 6150 N Kenmore Ave Unit 15B Chicago, IL 60660
Edgewater NeighborhoodHighlights
- Water Views
- 3-minute walk to Granville Station
- Stainless Steel Appliances
- End Unit
- Granite Countertops
- 3-minute walk to Berger Park
About This Home
Welcome to this Beautifully Updated Two Bedroom, Two Bathroom Corner Unit Penthouse Condo located in a Boutique Elevator Building on a Quiet, Tree-lined Street in Edgewater. Perched high above the neighborhood, this Light-Filled Condo offers Panoramic Views of Lake Michigan and the Chicago skyline through Expansive Windows that wrap around the Open-concept Living Space. With New Luxury Plank Flooring and Fresh Paint throughout, this Stylish Condo is Move-in Ready. The Chef's Kitchen is designed to impress, featuring Stainless Steel Appliances, Granite Countertops, Custom Tile Backsplash, and Ample Cabinet Space. The Spacious Primary Bedroom includes a Walk-in Closet and a Private EnSuite Bathroom. The Second Bedroom is perfect for Guests, a Home Office, or Den, and is conveniently located near the Second Full Bathroom. Abundant Closet Space throughout ensures plenty of storage. In addition, the Professionally Managed Condo includes an On-Site Storage Unit (#8), and One Deeded Parking Space (#33). This Prime Chicago Location is Moments to: Loyola University, Whole Foods and Aldi, Beach, Local Parks, CTA Red Line and Sheridan Bus, Dining, Shopping and More!
Property Details
Home Type
- Multi-Family
Est. Annual Taxes
- $4,163
Year Built
- Built in 1965
Lot Details
- End Unit
Home Design
- Property Attached
- Entry on the 15th floor
- Brick Exterior Construction
- Rubber Roof
- Concrete Perimeter Foundation
- Flexicore
Interior Spaces
- 1,250 Sq Ft Home
- Elevator
- Ceiling Fan
- Entrance Foyer
- Family Room
- Combination Dining and Living Room
- Storage
- Laundry Room
- Laminate Flooring
- Water Views
Kitchen
- Gas Oven
- Gas Cooktop
- Microwave
- Dishwasher
- Stainless Steel Appliances
- Granite Countertops
Bedrooms and Bathrooms
- 2 Bedrooms
- 2 Potential Bedrooms
- Walk-In Closet
- 2 Full Bathrooms
Parking
- 33 Parking Spaces
- Enclosed Parking
- Parking Lot
- Parking Included in Price
- Assigned Parking
Accessible Home Design
- Halls are 36 inches wide or more
- Accessibility Features
Utilities
- Forced Air Heating and Cooling System
- Heating System Uses Natural Gas
- 100 Amp Service
- Lake Michigan Water
Listing and Financial Details
- Security Deposit $2,800
- Property Available on 11/5/25
- Rent includes exterior maintenance, lawn care, snow removal
Community Details
Overview
- 56 Units
- Mirsad Association, Phone Number (773) 728-0652
- Brandon Shores Subdivision
- Property managed by STELLAR PROPERTY MANAGEMENT
- 15-Story Property
Amenities
- Common Area
- Coin Laundry
- Lobby
- Community Storage Space
Pet Policy
- Pets up to 35 lbs
- Dogs and Cats Allowed
Security
- Resident Manager or Management On Site
Matterport 3D Tour
Map
About Brandon Shores Condominiums
Source: Midwest Real Estate Data (MRED)
MLS Number: 12511093
APN: 14-05-209-027-1054
- 6157 N Sheridan Rd Unit 5G
- 6157 N Sheridan Rd Unit 25A
- 6118 N Sheridan Rd Unit 305
- 6118 N Sheridan Rd Unit 608
- 6118 N Sheridan Rd Unit 206
- 6118 N Sheridan Rd Unit 1003
- 6102 N Sheridan Rd Unit 507
- 6171 N Sheridan Rd Unit 1803
- 6171 N Sheridan Rd Unit 1804
- 6171 N Sheridan Rd Unit 2404
- 6171 N Sheridan Rd Unit 402
- 6171 N Sheridan Rd Unit 1610
- 6147 N Sheridan Rd Unit 7A
- 6145 N Sheridan Rd Unit 27A
- 6101 N Sheridan Rd Unit 12E
- 6101 N Sheridan Rd Unit 1F
- 940 W Glenlake Ave Unit 19C
- 6030 N Sheridan Rd Unit 1007
- 6030 N Sheridan Rd Unit 807
- 6030 N Sheridan Rd Unit 404
- 6150 N Kenmore Ave Unit 5D
- 6134 N Kenmore Ave Unit 410
- 6134 N Kenmore Ave Unit 208
- 6122 N Kenmore Ave Unit 3W
- 1040 W Granville Ave
- 6110 N Kenmore Ave Unit 210
- 6119 N Kenmore Ave
- 6166 N Winthrop Ave Unit 511
- 6211 N Kenmore Ave Unit 505
- 6166 N Sheridan Rd Unit 26D
- 6166 N Sheridan Rd Unit 26G
- 6166 N Sheridan Rd Unit 28J
- 6166 N Sheridan Rd Unit 26K
- 6166 N Sheridan Rd Unit 22F
- 6166 N Sheridan Rd Unit 22B
- 6166 N Sheridan Rd Unit 20G
- 6166 N Sheridan Rd Unit 28A
- 6166 N Sheridan Rd Unit 28E
- 6166 N Sheridan Rd Unit 22J
- 6166 N Sheridan Rd Unit 22H
