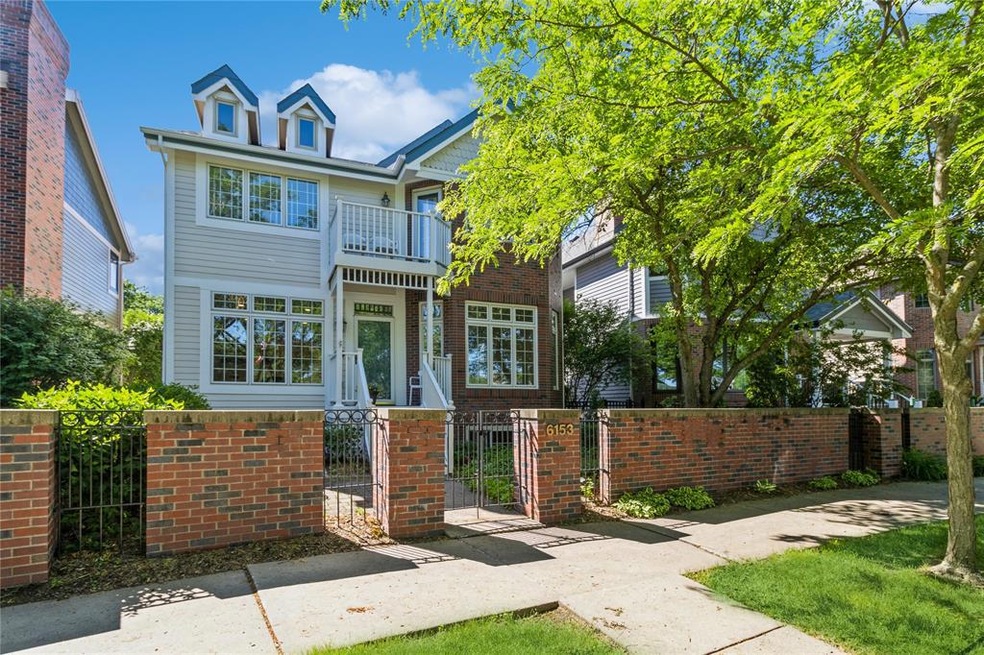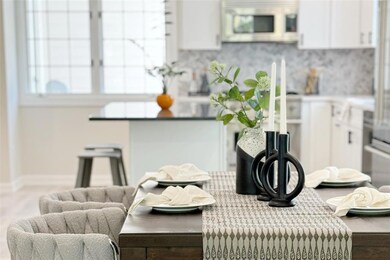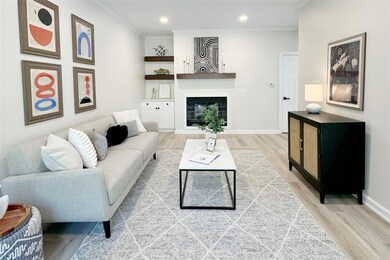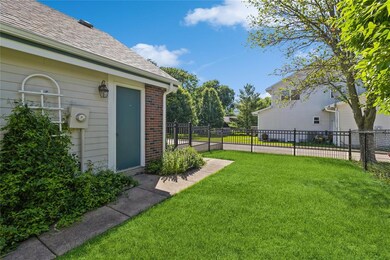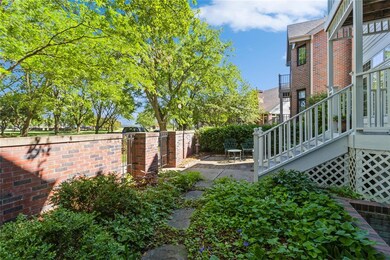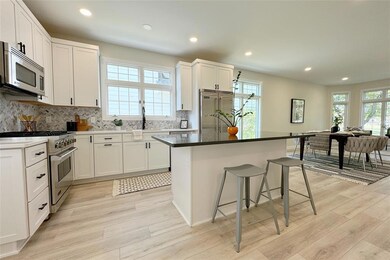
6153 Crescent Chase Johnston, IA 50131
Southwest Johnston NeighborhoodHighlights
- Covered Deck
- Sun or Florida Room
- Shades
- Timber Ridge Elementary School Rated A-
- Formal Dining Room
- Eat-In Kitchen
About This Home
As of October 2024This stand-alone row house at Crescent Chase Terrace in Johnston is the perfect mix of city living and homey comfort. Imagine living in a single-family home but with perks like lawn care and snow removal handled for you. With over 2,800 square feet, you’ve got room to stretch out in a place that feels stylish and modern. The interior is fresh, featuring crisp white trim, white oak floors, and tons of natural light thanks to transom windows. The kitchen is built for cooking and entertaining, with new Kraftmaid cabinets, quartz counters, Viking appliances, and a huge island. You’ll love the primary suite with its private balcony and a remodeled bathroom that’s like your own mini-spa, complete with a soaking tub and walk-in closet. There’s plenty of room for guests with two more bedrooms upstairs, plus a guest bath with dual vanities. The lower level offers a fourth bedroom, a half bath, a rec room, and tons of storage. And when you’re ready to chill outside, there’s a front courtyard, a fenced backyard, a Trex deck, and a 2-car garage. The home’s exterior is super low-maintenance with Hardie siding and a new roof, so you can spend less time worrying about upkeep. Best part? You’re just steps away from Dover Park, with its gorgeous lawns, charming gazebo, and even a summer concert! Plus, there are trails through 12 acres of prairie with plenty of chances to meet neighbors and build community. It’s urban living with all the perks of having your own space.
Home Details
Home Type
- Single Family
Est. Annual Taxes
- $5,804
Year Built
- Built in 1992
Lot Details
- 4,841 Sq Ft Lot
- Property is Fully Fenced
- Aluminum or Metal Fence
- Property is zoned PUD
HOA Fees
- $164 Monthly HOA Fees
Home Design
- Brick Exterior Construction
- Asphalt Shingled Roof
- Cement Board or Planked
Interior Spaces
- 2,024 Sq Ft Home
- 2-Story Property
- Gas Fireplace
- Shades
- Family Room Downstairs
- Formal Dining Room
- Sun or Florida Room
- Finished Basement
- Natural lighting in basement
- Laundry on main level
Kitchen
- Eat-In Kitchen
- Stove
- Microwave
- Dishwasher
Flooring
- Carpet
- Luxury Vinyl Plank Tile
Bedrooms and Bathrooms
Parking
- 2 Car Attached Garage
- Driveway
Additional Features
- Covered Deck
- Forced Air Heating and Cooling System
Listing and Financial Details
- Assessor Parcel Number 24100523080019
Community Details
Overview
- Knapp Properties Association, Phone Number (515) 222-5206
Recreation
- Snow Removal
Ownership History
Purchase Details
Home Financials for this Owner
Home Financials are based on the most recent Mortgage that was taken out on this home.Purchase Details
Similar Homes in Johnston, IA
Home Values in the Area
Average Home Value in this Area
Purchase History
| Date | Type | Sale Price | Title Company |
|---|---|---|---|
| Warranty Deed | $390,000 | None Listed On Document | |
| Interfamily Deed Transfer | -- | None Available |
Property History
| Date | Event | Price | Change | Sq Ft Price |
|---|---|---|---|---|
| 10/11/2024 10/11/24 | Sold | $390,000 | -8.2% | $193 / Sq Ft |
| 09/25/2024 09/25/24 | Pending | -- | -- | -- |
| 09/03/2024 09/03/24 | For Sale | $425,000 | -- | $210 / Sq Ft |
Tax History Compared to Growth
Tax History
| Year | Tax Paid | Tax Assessment Tax Assessment Total Assessment is a certain percentage of the fair market value that is determined by local assessors to be the total taxable value of land and additions on the property. | Land | Improvement |
|---|---|---|---|---|
| 2024 | $5,512 | $403,600 | $36,500 | $367,100 |
| 2023 | $5,244 | $346,100 | $36,500 | $309,600 |
| 2022 | $5,858 | $283,900 | $31,100 | $252,800 |
| 2021 | $5,910 | $283,900 | $31,100 | $252,800 |
| 2020 | $5,808 | $272,800 | $29,800 | $243,000 |
| 2019 | $6,058 | $272,800 | $29,800 | $243,000 |
| 2018 | $5,898 | $263,800 | $27,700 | $236,100 |
| 2017 | $5,586 | $263,800 | $27,700 | $236,100 |
| 2016 | $5,464 | $245,400 | $25,500 | $219,900 |
| 2015 | $5,464 | $245,400 | $25,500 | $219,900 |
| 2014 | $5,076 | $233,700 | $23,600 | $210,100 |
Agents Affiliated with this Home
-
David Charlson

Seller's Agent in 2024
David Charlson
PROmetro Realty
(515) 729-0560
5 in this area
97 Total Sales
-
Jodi Ingham
J
Buyer's Agent in 2024
Jodi Ingham
Realty ONE Group Impact
(515) 480-6452
10 in this area
54 Total Sales
Map
Source: Des Moines Area Association of REALTORS®
MLS Number: 702901
APN: 241-00523080019
- 8140 Wellington Blvd
- 10022 NW 68th Ave
- 8808 Stonepointe Ln
- 6012 Stonepointe Ct
- 9049 Summit Dr
- 9000 Preston Ln
- 8419 Long Meadow Ln
- 8057 Long Meadow Ct
- 8019 Long Meadow Ct
- 7761 Long Meadow Ct
- 7739 Long Meadow Ct
- 7710 Long Meadow Ct
- 7746 Long Meadow Ct
- 8066 Long Meadow Ct
- 8402 Long Meadow Ln
- 8148 Durham Cir
- 8521 Long Meadow Ln
- 9001 Windsor Pkwy Unit 103
- 9001 Windsor Pkwy Unit 102
- 8704 Highland Oaks Dr
