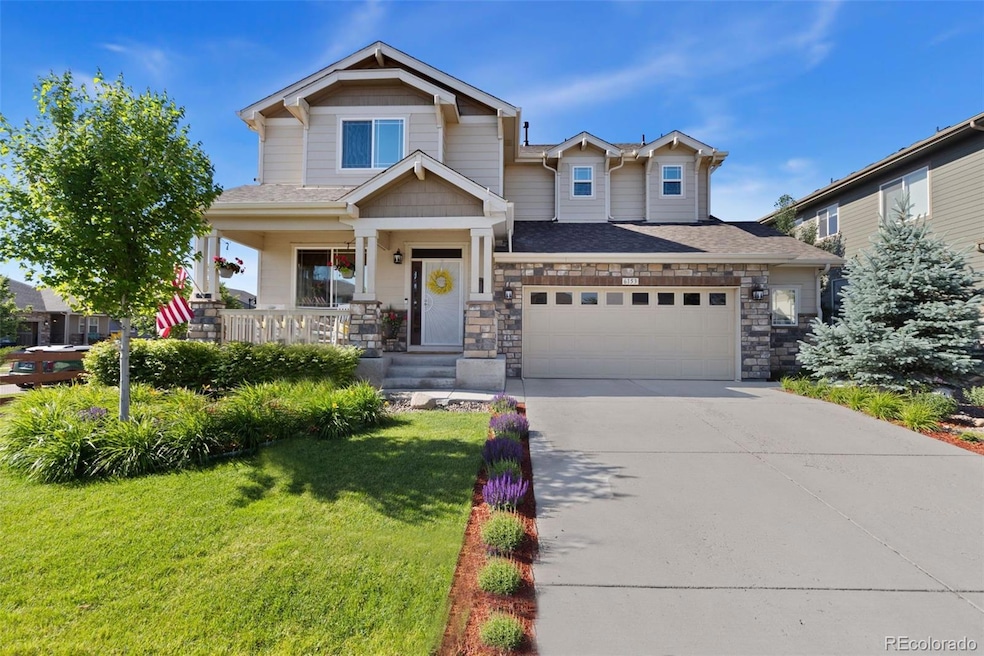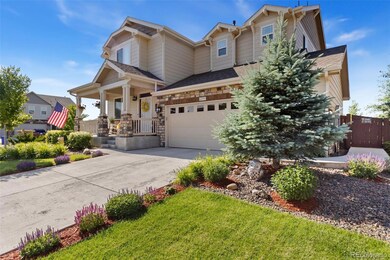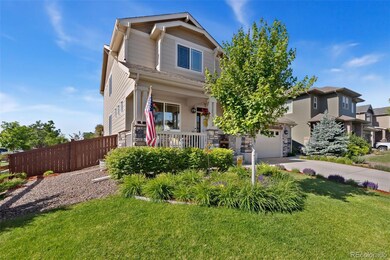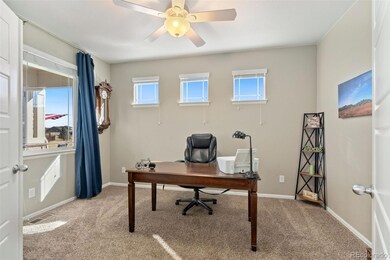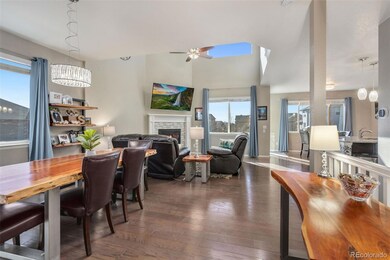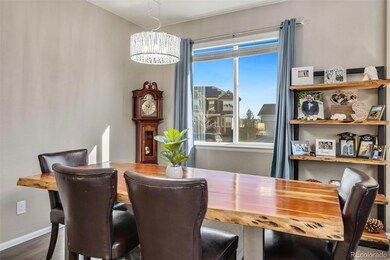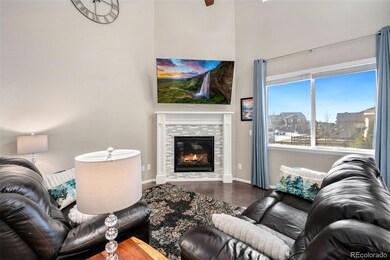
6153 Story Rd Timnath, CO 80547
Highlights
- Open Floorplan
- Vaulted Ceiling
- Corner Lot
- Contemporary Architecture
- Wood Flooring
- 2 Car Attached Garage
About This Home
As of July 2024It's almost summertime and you could be spending your time at the fabulous South Timnath Ranch pool! Beautifully kept home on spacious corner lot backing to green belt in popular Summerfields Estates @ Timnath Ranch. Custom contemporary backsplash and tile detail on the island, granite counter tops in the kitchen, huge pantry and custom light fixtures in the kitchen, dining room and great room. Cooking is fun in the spacious kitchen with double ovens, gas cooktop, new dishwasher, disposal and kitchen faucet and large island. Main floor office is a wonderful place to work and open floor plan makes a great entertaining space with vaulted ceilings in the great room and gas fireplace Spacious primary suite, walk-in closet and 5-piece bath create a wonderful retreat at the end of the day. Convenient upstairs laundry keeps you from running up and down through the house. Enjoy comfort year round with ceiling fans in all bedrooms, office and living room. Keep the summer heat at bay with solar control window film; locking security screen door allows a wonderful breeze through the home and keeps pups from damaging the screen. Enjoy your favorite beverage in the shade on the covered front porch, or soak up some sun on the spacious back patio. Abundant storage with numerous closets throughout this home as well as a large unfinished space in the basement. The lower level could be used for so many purposes - a great place for a game room, workout room, or additional sleeping space. Garage is insulated and drywalled with service door to back yard and built-in shelving. Additional side walk was added from the back to the side yard and for the trash pad. Sprinkler system for raised flower beds makes gardening a breeze. Great neighborhood amenities include the south Timnath Ranch pool and workout facility plus the recently upgraded neighborhood community park with pickleball courts, tennis and basketball courts, sport field, dog park and playground. One year home warranty included!
Last Agent to Sell the Property
The Group Inc - Harmony Brokerage Email: kathy@kathybeck.com,970-213-8475 License #40028510 Listed on: 04/16/2024

Home Details
Home Type
- Single Family
Est. Annual Taxes
- $5,832
Year Built
- Built in 2017
Lot Details
- 7,568 Sq Ft Lot
- Open Space
- North Facing Home
- Property is Fully Fenced
- Corner Lot
- Front and Back Yard Sprinklers
HOA Fees
- $133 Monthly HOA Fees
Parking
- 2 Car Attached Garage
- Oversized Parking
Home Design
- Contemporary Architecture
- Frame Construction
- Composition Roof
- Stone Siding
Interior Spaces
- 2-Story Property
- Open Floorplan
- Vaulted Ceiling
- Ceiling Fan
- Gas Log Fireplace
- Double Pane Windows
- Great Room with Fireplace
- Attic Fan
- Finished Basement
Kitchen
- Eat-In Kitchen
- <<OvenToken>>
- Cooktop<<rangeHoodToken>>
- <<microwave>>
- Dishwasher
- Kitchen Island
- Disposal
Flooring
- Wood
- Carpet
- Vinyl
Bedrooms and Bathrooms
- 3 Bedrooms
- Walk-In Closet
Laundry
- Dryer
- Washer
Schools
- Timnath Elementary And Middle School
- Timnath High School
Additional Features
- Patio
- Forced Air Heating and Cooling System
Community Details
- Southwest Timnath Md Association
- Timnath Ranch Subdivision
Listing and Financial Details
- Exclusions: Seller’s Personal Property, Backyard Fire Pit
- Assessor Parcel Number R1656417
Ownership History
Purchase Details
Home Financials for this Owner
Home Financials are based on the most recent Mortgage that was taken out on this home.Purchase Details
Home Financials for this Owner
Home Financials are based on the most recent Mortgage that was taken out on this home.Similar Homes in Timnath, CO
Home Values in the Area
Average Home Value in this Area
Purchase History
| Date | Type | Sale Price | Title Company |
|---|---|---|---|
| Warranty Deed | $655,000 | None Listed On Document | |
| Special Warranty Deed | $495,000 | Heritage Title Co |
Mortgage History
| Date | Status | Loan Amount | Loan Type |
|---|---|---|---|
| Open | $220,000 | New Conventional | |
| Previous Owner | $495,000 | New Conventional | |
| Previous Owner | $320,000 | New Conventional |
Property History
| Date | Event | Price | Change | Sq Ft Price |
|---|---|---|---|---|
| 07/16/2024 07/16/24 | Sold | $655,000 | -1.8% | $221 / Sq Ft |
| 05/06/2024 05/06/24 | Price Changed | $667,000 | -3.0% | $225 / Sq Ft |
| 04/16/2024 04/16/24 | For Sale | $687,500 | +38.9% | $232 / Sq Ft |
| 01/28/2019 01/28/19 | Off Market | $495,000 | -- | -- |
| 08/01/2018 08/01/18 | Sold | $495,000 | -0.8% | $160 / Sq Ft |
| 07/02/2018 07/02/18 | Pending | -- | -- | -- |
| 08/28/2017 08/28/17 | For Sale | $498,960 | -- | $162 / Sq Ft |
Tax History Compared to Growth
Tax History
| Year | Tax Paid | Tax Assessment Tax Assessment Total Assessment is a certain percentage of the fair market value that is determined by local assessors to be the total taxable value of land and additions on the property. | Land | Improvement |
|---|---|---|---|---|
| 2025 | $7,071 | $46,525 | $14,070 | $32,455 |
| 2024 | $6,874 | $46,525 | $14,070 | $32,455 |
| 2022 | $5,832 | $36,494 | $10,251 | $26,243 |
| 2021 | $5,930 | $37,544 | $10,546 | $26,998 |
| 2020 | $5,362 | $33,777 | $10,611 | $23,166 |
| 2019 | $5,376 | $33,777 | $10,611 | $23,166 |
| 2018 | $3,171 | $21,053 | $6,300 | $14,753 |
| 2017 | $3,814 | $25,375 | $25,375 | $0 |
| 2016 | $2,663 | $17,661 | $17,661 | $0 |
| 2015 | $1,195 | $8,850 | $8,850 | $0 |
Agents Affiliated with this Home
-
Katherine Beck

Seller's Agent in 2024
Katherine Beck
The Group Inc - Harmony
(970) 213-8475
280 Total Sales
-
Cory Younie

Buyer's Agent in 2024
Cory Younie
Bison Real Estate Group
(970) 391-8236
214 Total Sales
-
Kathy Beck

Seller's Agent in 2018
Kathy Beck
Group Harmony
(970) 213-8475
395 Total Sales
-
Brandice Garifi

Seller Co-Listing Agent in 2018
Brandice Garifi
Brandice A Garifi
(303) 587-0404
149 Total Sales
-
K
Buyer's Agent in 2018
Kim Bauer
Fathom Realty Colorado LLC
Map
Source: REcolorado®
MLS Number: 7950220
APN: 86111-08-014
- 6111 Story Rd
- 6097 Story Rd
- 6071 Moran Rd
- 6126 Red Barn Rd
- 6039 Red Barn Rd
- 5409 Drehle St
- 5901 Riverbluff Dr
- 6063 Red Barn Rd
- 6340 Spring Valley Rd
- 6434 Cloudburst Ave
- 6116 Dutch Dr
- 6104 Dutch Dr
- 6420 Tuxedo Park Rd
- 6112 Dutch Dr
- 6105 Saddle Horn Dr
- 6073 Saddle Horn Dr
- 6109 Saddle Horn Dr
- 5894 Graphite St
- 6061 Saddle Horn Dr
- 6049 Saddle Horn Dr
