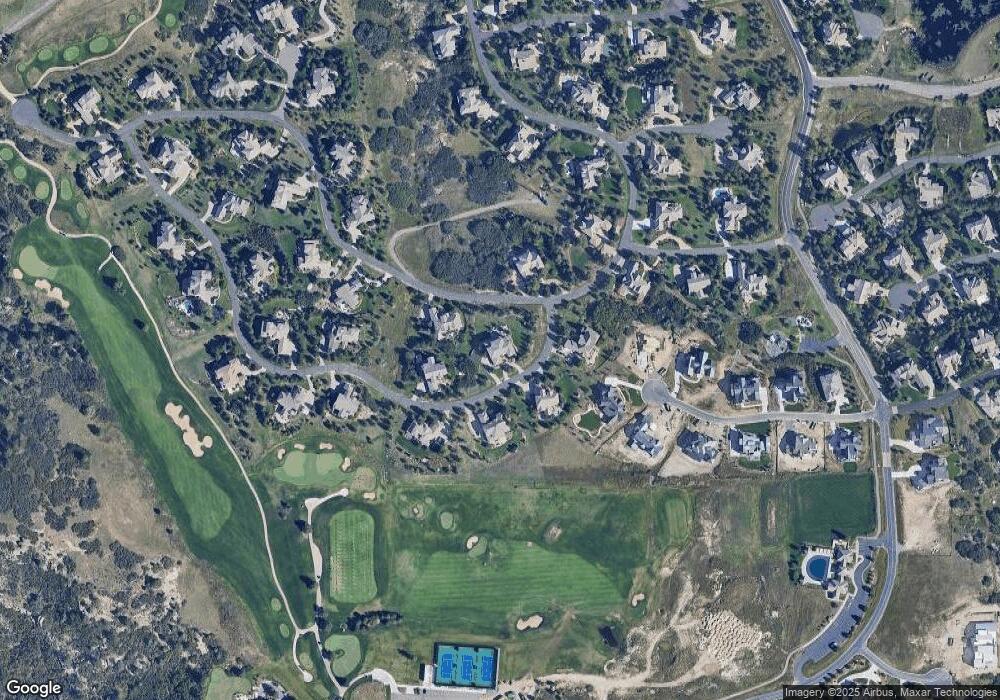6157 Massive Peak Loop Castle Rock, CO 80108
Estimated Value: $1,973,000 - $2,861,455
6
Beds
7
Baths
8,508
Sq Ft
$284/Sq Ft
Est. Value
About This Home
This home is located at 6157 Massive Peak Loop, Castle Rock, CO 80108 and is currently estimated at $2,412,364, approximately $283 per square foot. 6157 Massive Peak Loop is a home located in Douglas County with nearby schools including Buffalo Ridge Elementary School, Rocky Heights Middle School, and Rock Canyon High School.
Ownership History
Date
Name
Owned For
Owner Type
Purchase Details
Closed on
Mar 29, 2021
Sold by
Masood Aamer
Bought by
Eini Faran and Eini Layda
Current Estimated Value
Home Financials for this Owner
Home Financials are based on the most recent Mortgage that was taken out on this home.
Original Mortgage
$1,372,000
Outstanding Balance
$1,234,732
Interest Rate
2.8%
Mortgage Type
New Conventional
Estimated Equity
$1,177,632
Purchase Details
Closed on
Mar 14, 2006
Sold by
Toll Co Lp
Bought by
Masood Aamer
Home Financials for this Owner
Home Financials are based on the most recent Mortgage that was taken out on this home.
Original Mortgage
$900,827
Interest Rate
4.75%
Mortgage Type
New Conventional
Create a Home Valuation Report for This Property
The Home Valuation Report is an in-depth analysis detailing your home's value as well as a comparison with similar homes in the area
Home Values in the Area
Average Home Value in this Area
Purchase History
| Date | Buyer | Sale Price | Title Company |
|---|---|---|---|
| Eini Faran | $1,715,000 | Canyon Title | |
| Masood Aamer | $1,201,103 | None Available |
Source: Public Records
Mortgage History
| Date | Status | Borrower | Loan Amount |
|---|---|---|---|
| Open | Eini Faran | $1,372,000 | |
| Previous Owner | Masood Aamer | $900,827 |
Source: Public Records
Tax History Compared to Growth
Tax History
| Year | Tax Paid | Tax Assessment Tax Assessment Total Assessment is a certain percentage of the fair market value that is determined by local assessors to be the total taxable value of land and additions on the property. | Land | Improvement |
|---|---|---|---|---|
| 2024 | $17,044 | $148,840 | $43,440 | $105,400 |
| 2023 | $17,177 | $148,840 | $43,440 | $105,400 |
| 2022 | $10,048 | $87,670 | $26,070 | $61,600 |
| 2021 | $10,427 | $87,670 | $26,070 | $61,600 |
| 2020 | $9,963 | $85,900 | $26,900 | $59,000 |
| 2019 | $9,990 | $85,900 | $26,900 | $59,000 |
| 2018 | $10,741 | $91,210 | $23,230 | $67,980 |
| 2017 | $10,173 | $91,210 | $23,230 | $67,980 |
| 2016 | $10,338 | $91,330 | $23,410 | $67,920 |
| 2015 | $10,516 | $91,330 | $23,410 | $67,920 |
| 2014 | $9,305 | $76,820 | $11,940 | $64,880 |
Source: Public Records
Map
Nearby Homes
- 6190 Massive Peak Cir
- 6436 Holy Cross Ct
- 6293 Ellingwood Point Way
- 6297 Ellingwood Point Way
- 6188 Oxford Peak Ln
- 6186 Oxford Peak Ln
- 6192 Oxford Peak Ln
- 6176 Oxford Peak Ln
- 6250 Shavano Peak Way
- 6194 Oxford Peak Ln
- 6196 Oxford Peak Ln
- 1095 Golf Estates Point Unit 13
- 6247 El Diente Peak Place
- Residence 3 Plan at The Village at Castle Pines - The Summit at Castle Pines
- Residence 1 Plan at The Village at Castle Pines - The Summit at Castle Pines
- Residence 2 Plan at The Village at Castle Pines - The Summit at Castle Pines
- Residence 4 Plan at The Village at Castle Pines - The Summit at Castle Pines
- 1094 Golf Estates Point
- 8030 Trinity Peak Ln
- 1083 Golf Estates Point
- 6154 Massive Peak Loop
- 6188 Massive Peak Cir
- 6159 Massive Peak Loop
- 6152 Massive Peak Loop
- 6191 Massive Peak Cir
- 6156 Massive Peak Loop
- 6442 Holy Cross Ct
- 6158 Massive Peak Loop
- 6189 Massive Peak Cir
- 6193 Massive Peak Cir
- 6441 Holy Cross Ct
- 6161 Massive Peak Loop
- 6160 Massive Peak Loop
- 6440 Holy Cross Ct
- 6187 Massive Peak Cir
- 6185 Massive Peak Cir
- 6439 Holy Cross Ct
- 6102 Huron Ln
- 6101 Huron Ln
- 6192 Massive Peak Cir
