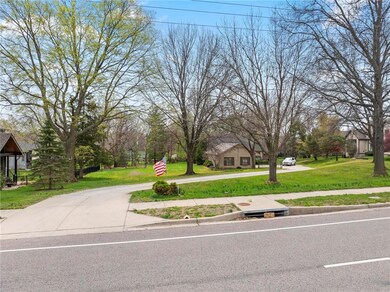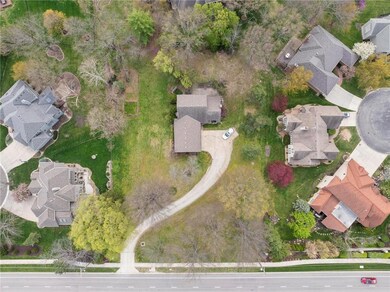
6157 W 127th St Leawood, KS 66209
Deer Creek NeighborhoodEstimated payment $3,646/month
Highlights
- 38,333 Sq Ft lot
- Family Room with Fireplace
- No HOA
- Valley Park Elementary School Rated A
- Traditional Architecture
- Sitting Room
About This Home
WE ARE OFFERING A SAVVY BUILDER OR NEW HOME BUYER AN EXCITING SITE! ONE-TIME-OPPORTUNITY to own a SHORT-ACRE of primo, treed land in close-in Overland Park location! Buy now - Build your own dreamhome later with room for every wish to come true. No HOA approvals applicable. We are happy to help with architect/builder meetings, but there are none "tied-to" this property. So bring your own builder, vision and talents. There is a 1980's home on the property, essentially "vintage condition." Focus on the LAND. No home inspections or disclosures. Award-winning Blue Valley Schools. Close to shopping, dining, everything! A flag on 127th marks the entry drive, and we have flagged the APPROXIMATE property corners. "If the shoe fits," the possibilities are endless - let's explore them together!
Listing Agent
BHG Kansas City Homes Brokerage Phone: 816-589-8309 License #BR00010305 Listed on: 04/14/2025

Co-Listing Agent
BHG Kansas City Homes Brokerage Phone: 816-589-8309 License #BR00053343
Home Details
Home Type
- Single Family
Est. Annual Taxes
- $5,649
Year Built
- Built in 1980
Lot Details
- 0.88 Acre Lot
- Lot Dimensions are 234 x 294
Parking
- 1 Car Attached Garage
Home Design
- Traditional Architecture
- Frame Construction
- Composition Roof
Interior Spaces
- 2,222 Sq Ft Home
- 1.5-Story Property
- Family Room with Fireplace
- 3 Fireplaces
- Great Room with Fireplace
- Sitting Room
- Combination Dining and Living Room
- Recreation Room with Fireplace
- Carpet
- Home Security System
- Eat-In Kitchen
- Laundry on main level
- Basement
Bedrooms and Bathrooms
- 4 Bedrooms
Location
- City Lot
Schools
- Overland Trail Elementary School
- Blue Valley High School
Utilities
- Cooling Available
- Wall Furnace
- Heat Pump System
Community Details
- No Home Owners Association
Listing and Financial Details
- Exclusions: IIPC
- Assessor Parcel Number Nf251329-1020
- $36 special tax assessment
Map
Home Values in the Area
Average Home Value in this Area
Tax History
| Year | Tax Paid | Tax Assessment Tax Assessment Total Assessment is a certain percentage of the fair market value that is determined by local assessors to be the total taxable value of land and additions on the property. | Land | Improvement |
|---|---|---|---|---|
| 2024 | $5,649 | $55,189 | $10,954 | $44,235 |
| 2023 | $5,334 | $51,244 | $9,944 | $41,300 |
| 2022 | $4,452 | $42,067 | $8,339 | $33,728 |
| 2021 | $4,185 | $37,479 | $8,339 | $29,140 |
| 2020 | $4,515 | $40,158 | $8,339 | $31,819 |
| 2019 | $4,619 | $40,204 | $8,601 | $31,603 |
| 2018 | $4,445 | $37,927 | $8,601 | $29,326 |
| 2017 | $4,323 | $36,236 | $10,696 | $25,540 |
| 2016 | $3,953 | $33,120 | $10,696 | $22,424 |
| 2015 | $3,918 | $32,694 | $10,696 | $21,998 |
| 2013 | -- | $28,290 | $10,696 | $17,594 |
Property History
| Date | Event | Price | Change | Sq Ft Price |
|---|---|---|---|---|
| 04/28/2025 04/28/25 | Pending | -- | -- | -- |
| 04/28/2025 04/28/25 | Pending | -- | -- | -- |
| 04/14/2025 04/14/25 | For Sale | $575,000 | 0.0% | $259 / Sq Ft |
| 04/14/2025 04/14/25 | For Sale | $575,000 | -- | -- |
Mortgage History
| Date | Status | Loan Amount | Loan Type |
|---|---|---|---|
| Closed | $103,000 | New Conventional | |
| Closed | $20,000 | Credit Line Revolving | |
| Closed | $106,000 | Unknown |
Similar Homes in Leawood, KS
Source: Heartland MLS
MLS Number: 2541712
APN: NF251329-1020
- 6104 W 127th Terrace
- 6221 W 126th Terrace
- 6119 W 128th St
- 6306 W 128th St
- 12804 Russell St
- 6717 W 126th Ct
- 12432 Lamar Ave
- 12905 Woodson St
- 5708 W 129th St
- 5806 W 130th St
- 13001 Beverly St
- 12536 Broadmoor St
- 13009 Beverly St
- 5500 W 127th St
- 12909 Maple St
- 13224 Barkley St
- 12613 Sherwood Dr
- 13125 Sherwood Dr
- 5141 W 130th Terrace
- 13008 Sherwood Dr


