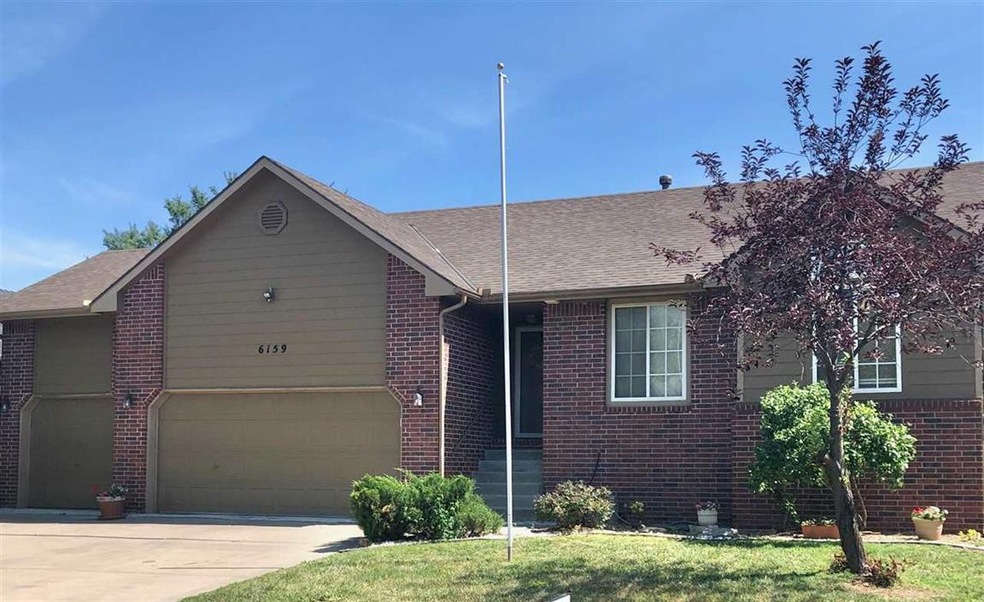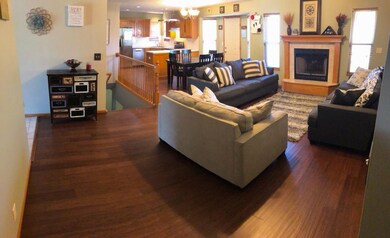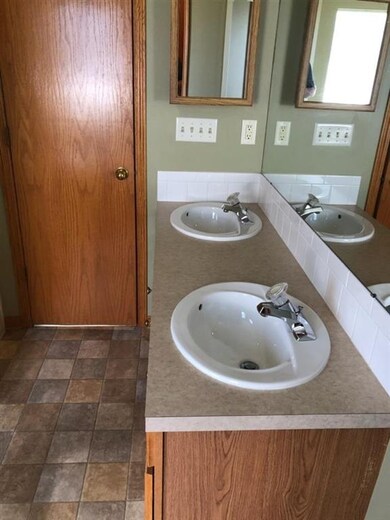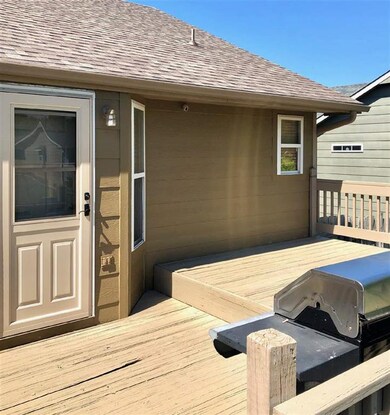
6159 E 41st Cir N Bel Aire, KS 67220
Estimated Value: $283,675 - $349,000
Highlights
- Deck
- Ranch Style House
- Jettted Tub and Separate Shower in Primary Bathroom
- Vaulted Ceiling
- Wood Flooring
- Covered patio or porch
About This Home
As of August 2020BEL AIRE Home on Cul-de-sac Street - 4 Bedroom 3 Bath - THREE Car Garage (finished Sheetrock and workbench) - Open Floor Plan with Vaulted LIVING ROOM Ceiling, Gas Fireplace & Bamboo Hardwood Flooring - KITCHEN includes Stove, Dishwasher, Refrigerator, Garbage Disposal, Water Purification System - LAUNDRY ROOM is on Main Level - MASTER BEDROOM with Coffered Ceiling MASTER BATH includes Walk-in closet with Built in Shelving, Separate Shower, Whirlpool Tub & Two sinks - The other TWO Bedrooms on Main Level have Ceiling Fans and Closet Built in Shelving - DECK (TWO LEVEL with Full Concrete Patio area around and under Deck - BASEMENT includes One Bedroom, 1 Bath, FAMILY Room and Storage Area, Basement Storage has workbench and storage cabinets, Basement Fridg stays too - AC updated in 2017 -50 Gallon Hot Water Tank 2017 - Bamboo Hardwood Flooring 2017 - Carpet update with premium padding 2017 - Interior Painted recently - Exterior painted May 2020. - Listing Agent is Family relation to Sellers.
Last Agent to Sell the Property
McCurdy Real Estate & Auction, LLC License #00239544 Listed on: 05/30/2020
Home Details
Home Type
- Single Family
Est. Annual Taxes
- $2,828
Year Built
- Built in 1999
Lot Details
- 8,458 Sq Ft Lot
- Wood Fence
Home Design
- Ranch Style House
- Frame Construction
- Composition Roof
Interior Spaces
- Vaulted Ceiling
- Ceiling Fan
- Attached Fireplace Door
- Gas Fireplace
- Window Treatments
- Family Room
- Combination Kitchen and Dining Room
- Wood Flooring
Kitchen
- Breakfast Bar
- Oven or Range
- Electric Cooktop
- Range Hood
- Dishwasher
- Laminate Countertops
- Disposal
Bedrooms and Bathrooms
- 4 Bedrooms
- En-Suite Primary Bedroom
- Walk-In Closet
- 3 Full Bathrooms
- Laminate Bathroom Countertops
- Dual Vanity Sinks in Primary Bathroom
- Jettted Tub and Separate Shower in Primary Bathroom
Laundry
- Laundry Room
- Laundry on main level
- 220 Volts In Laundry
Finished Basement
- Basement Fills Entire Space Under The House
- Bedroom in Basement
- Finished Basement Bathroom
- Basement Storage
Home Security
- Home Security System
- Storm Windows
- Storm Doors
Parking
- 3 Car Attached Garage
- Garage Door Opener
Outdoor Features
- Deck
- Covered patio or porch
- Rain Gutters
Schools
- Gammon Elementary School
- Stucky Middle School
- Heights High School
Utilities
- Forced Air Heating and Cooling System
- Heating System Uses Gas
- Water Purifier
- Water Softener is Owned
Community Details
- Quail Ridge Subdivision
Listing and Financial Details
- Assessor Parcel Number 20173-087-097-25-0-41-02-014-00
Ownership History
Purchase Details
Purchase Details
Home Financials for this Owner
Home Financials are based on the most recent Mortgage that was taken out on this home.Purchase Details
Home Financials for this Owner
Home Financials are based on the most recent Mortgage that was taken out on this home.Purchase Details
Home Financials for this Owner
Home Financials are based on the most recent Mortgage that was taken out on this home.Similar Homes in the area
Home Values in the Area
Average Home Value in this Area
Purchase History
| Date | Buyer | Sale Price | Title Company |
|---|---|---|---|
| Lucero William A | -- | -- | |
| Lucero William A | -- | None Available | |
| Ballard Timothy D | -- | None Available | |
| Sowell Fred E | -- | Alpha Title Llc |
Mortgage History
| Date | Status | Borrower | Loan Amount |
|---|---|---|---|
| Previous Owner | Lucero William A | $199,500 | |
| Previous Owner | Ballard Timothy D | $171,830 | |
| Previous Owner | Sowell Fred E | $153,500 | |
| Previous Owner | Sowell Fred E | $155,000 | |
| Previous Owner | Boalanger Micah | $127,820 |
Property History
| Date | Event | Price | Change | Sq Ft Price |
|---|---|---|---|---|
| 08/07/2020 08/07/20 | Sold | -- | -- | -- |
| 06/27/2020 06/27/20 | Pending | -- | -- | -- |
| 06/24/2020 06/24/20 | For Sale | $214,900 | 0.0% | $99 / Sq Ft |
| 06/07/2020 06/07/20 | Pending | -- | -- | -- |
| 05/30/2020 05/30/20 | For Sale | $214,900 | +13.2% | $99 / Sq Ft |
| 03/01/2017 03/01/17 | Sold | -- | -- | -- |
| 01/16/2017 01/16/17 | Pending | -- | -- | -- |
| 09/01/2016 09/01/16 | For Sale | $189,900 | -- | $87 / Sq Ft |
Tax History Compared to Growth
Tax History
| Year | Tax Paid | Tax Assessment Tax Assessment Total Assessment is a certain percentage of the fair market value that is determined by local assessors to be the total taxable value of land and additions on the property. | Land | Improvement |
|---|---|---|---|---|
| 2023 | $3,696 | $24,530 | $3,266 | $21,264 |
| 2022 | $3,472 | $24,530 | $3,082 | $21,448 |
| 2021 | $3,418 | $23,676 | $2,093 | $21,583 |
| 2020 | $3,221 | $21,908 | $2,093 | $19,815 |
| 2019 | $2,828 | $19,240 | $2,093 | $17,147 |
| 2018 | $2,695 | $18,274 | $2,231 | $16,043 |
| 2017 | $2,546 | $0 | $0 | $0 |
| 2016 | $2,544 | $0 | $0 | $0 |
| 2015 | $2,595 | $0 | $0 | $0 |
| 2014 | $2,545 | $0 | $0 | $0 |
Agents Affiliated with this Home
-
Jack Ballard
J
Seller's Agent in 2020
Jack Ballard
McCurdy Real Estate & Auction, LLC
(316) 249-1675
1 in this area
26 Total Sales
-
GREG TENNANT
G
Seller Co-Listing Agent in 2020
GREG TENNANT
Millenia Homes, LLC
(316) 260-2002
1 in this area
53 Total Sales
-
Josh Roy

Buyer's Agent in 2020
Josh Roy
Keller Williams Hometown Partners
(316) 799-8615
36 in this area
1,965 Total Sales
-
Austin Bahner

Buyer Co-Listing Agent in 2020
Austin Bahner
Keller Williams Hometown Partners
(316) 816-1233
4 in this area
97 Total Sales
-
Carrie Wolke

Seller's Agent in 2017
Carrie Wolke
Exp Realty, LLC
(316) 519-6878
2 in this area
57 Total Sales
-
Derek Walden

Buyer's Agent in 2017
Derek Walden
At Home Wichita Real Estate
(316) 209-2384
3 in this area
158 Total Sales
Map
Source: South Central Kansas MLS
MLS Number: 581838
APN: 097-25-0-41-02-014.00
- 4141 Clarendon St
- 4015 Clarendon St
- 4540 Woodlow Dr
- 6936 E Perryton St
- 6866 E Odessa Ct
- 4359 N Rushwood Ct
- 3733 Whispering Brook Ct
- 4441 N Rushwood Ct
- 7025 E 39th St N
- 4238 Westlake Dr
- 3617 Whispering Brook Ct
- 7309 E Cedaridge Cir
- 3744 N Rushwood Ct
- 3929 N Sweet Bay St
- 4009 N Sweet Bay St
- 4325 N Cherry Hill St
- 4005 N Sweet Bay St
- 4105 N Jasmine St
- 3610 N Governeour Cir
- 7706 E Champions Cir
- 6159 E 41st Cir N
- 6141 E 41st Cir N
- 6177 E 41st Cir N
- 6140 Quail Ridge St
- 6123 E 41st Cir N
- 6201 E 41st Cir N
- 6126 Quail Ridge St
- 6114 Quail Ridge St
- 6152 E 41st Cir N
- 6204 Quail Ridge St
- 6170 E 41st Cir N
- 6134 E 41st Cir N
- 6105 E 41st Cir N
- 6211 E 41st Cir N
- 6200 E 41st Cir N
- 6116 E 41st Cir N
- 6102 Quail Ridge St
- 6216 Quail Ridge St
- 6100 E 41st Cir N
- 6131 Quail Ridge Ct






