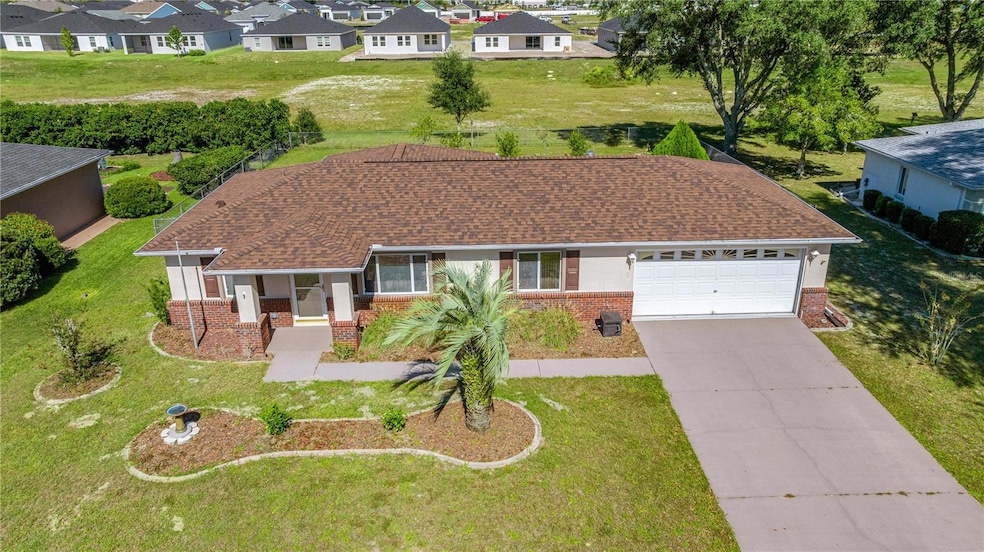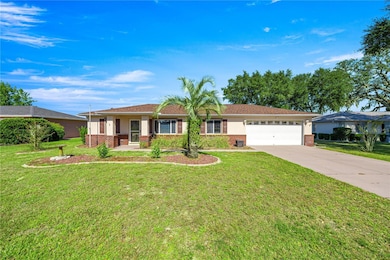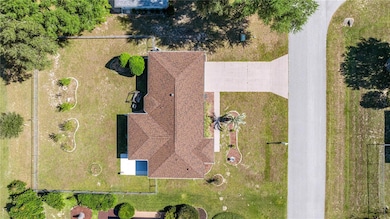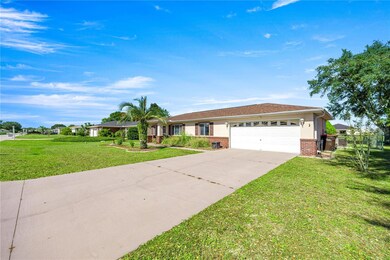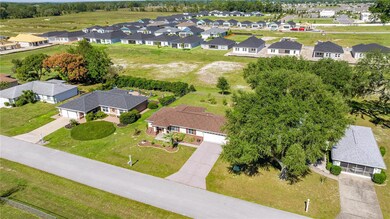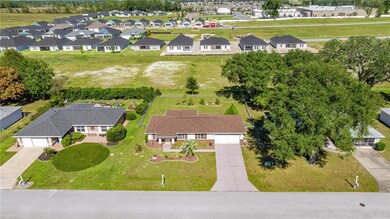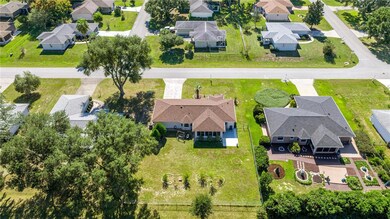Estimated payment $1,652/month
Highlights
- Fitness Center
- Clubhouse
- Recreation Facilities
- Active Adult
- Park or Greenbelt View
- 2 Car Attached Garage
About This Home
Welcome to this beautifully maintained 2-bedroom, 2-bathroom home offering 1,200 sq ft of comfortable living in the sought-after Cherrywood Estates. This move-in-ready residence features a 2021 roof and 2021 AC, giving you peace of mind for years to come. Step inside to a spacious living room filled with natural light, perfect for relaxing or entertaining. The eat-in kitchen overlooks the private, fully fenced backyard, creating an inviting space for morning coffee or evening meals. Enjoy additional living space in the 20x10 Florida room, ideal for hobbies, gatherings, or simply soaking in the serene surroundings. Located in an active 55+ community, the low HOA fee includes cable, internet, trash service, and access to fantastic amenities. Residents enjoy a clubhouse, fitness center, and more, making this home an exceptional value and lifestyle opportunity. Turnkey, comfortable, and conveniently located—this charming home is ready for its next owner!
Listing Agent
ROBERT SLACK LLC Brokerage Phone: 352-229-1187 License #3558286 Listed on: 11/18/2025

Home Details
Home Type
- Single Family
Est. Annual Taxes
- $2,090
Year Built
- Built in 1999
Lot Details
- 9,583 Sq Ft Lot
- Lot Dimensions are 85x115
- South Facing Home
- Chain Link Fence
- Irrigation Equipment
- Property is zoned R1
HOA Fees
- $293 Monthly HOA Fees
Parking
- 2 Car Attached Garage
Home Design
- Turnkey
- Brick Exterior Construction
- Slab Foundation
- Shingle Roof
- Block Exterior
- Stucco
Interior Spaces
- 1,002 Sq Ft Home
- 1-Story Property
- Ceiling Fan
- Window Treatments
- Sliding Doors
- Living Room
- Park or Greenbelt Views
Kitchen
- Eat-In Kitchen
- Range
- Microwave
- Dishwasher
- Disposal
Flooring
- Carpet
- Laminate
Bedrooms and Bathrooms
- 2 Bedrooms
- Split Bedroom Floorplan
- 2 Full Bathrooms
Laundry
- Laundry in Garage
- Dryer
- Washer
Outdoor Features
- Rain Gutters
Utilities
- Central Air
- Heat Pump System
- Electric Water Heater
- Cable TV Available
Listing and Financial Details
- Visit Down Payment Resource Website
- Legal Lot and Block 7 / S
- Assessor Parcel Number 35680-019-07
Community Details
Overview
- Active Adult
- Association fees include cable TV, internet, recreational facilities, trash
- Jennifer Griffin Association
- Cherrywood Estate Subdivision
Amenities
- Clubhouse
Recreation
- Recreation Facilities
- Shuffleboard Court
- Fitness Center
Map
Home Values in the Area
Average Home Value in this Area
Tax History
| Year | Tax Paid | Tax Assessment Tax Assessment Total Assessment is a certain percentage of the fair market value that is determined by local assessors to be the total taxable value of land and additions on the property. | Land | Improvement |
|---|---|---|---|---|
| 2024 | $2,090 | $154,242 | $27,000 | $127,242 |
| 2023 | $2,068 | $151,857 | $27,825 | $124,032 |
| 2022 | $746 | $57,320 | $0 | $0 |
| 2021 | $751 | $55,650 | $0 | $0 |
| 2020 | $750 | $54,882 | $0 | $0 |
| 2019 | $746 | $53,648 | $0 | $0 |
| 2018 | $718 | $52,648 | $0 | $0 |
| 2017 | $711 | $51,565 | $0 | $0 |
| 2016 | $688 | $50,504 | $0 | $0 |
| 2015 | $686 | $50,153 | $0 | $0 |
| 2014 | $659 | $49,755 | $0 | $0 |
Property History
| Date | Event | Price | List to Sale | Price per Sq Ft | Prior Sale |
|---|---|---|---|---|---|
| 11/18/2025 11/18/25 | For Sale | $225,000 | +6.1% | $225 / Sq Ft | |
| 12/29/2023 12/29/23 | Sold | $212,000 | -1.4% | $176 / Sq Ft | View Prior Sale |
| 11/26/2023 11/26/23 | Pending | -- | -- | -- | |
| 10/07/2023 10/07/23 | Price Changed | $215,000 | -2.2% | $179 / Sq Ft | |
| 09/05/2023 09/05/23 | Price Changed | $219,900 | -2.3% | $183 / Sq Ft | |
| 08/21/2023 08/21/23 | For Sale | $225,000 | 0.0% | $187 / Sq Ft | |
| 08/08/2023 08/08/23 | Pending | -- | -- | -- | |
| 08/02/2023 08/02/23 | For Sale | $225,000 | +15.4% | $187 / Sq Ft | |
| 04/29/2022 04/29/22 | Sold | $195,000 | +2.7% | $162 / Sq Ft | View Prior Sale |
| 03/24/2022 03/24/22 | Pending | -- | -- | -- | |
| 03/14/2022 03/14/22 | Price Changed | $189,900 | -2.6% | $158 / Sq Ft | |
| 03/01/2022 03/01/22 | For Sale | $195,000 | -- | $162 / Sq Ft |
Purchase History
| Date | Type | Sale Price | Title Company |
|---|---|---|---|
| Warranty Deed | $212,000 | Ocala Land Title | |
| Quit Claim Deed | -- | None Available | |
| Warranty Deed | $122,900 | -- | |
| Warranty Deed | $72,000 | First American Title Ins Co |
Mortgage History
| Date | Status | Loan Amount | Loan Type |
|---|---|---|---|
| Open | $208,160 | FHA | |
| Previous Owner | $24,000 | Credit Line Revolving | |
| Previous Owner | $96,000 | New Conventional | |
| Previous Owner | $64,800 | No Value Available |
Source: Stellar MLS
MLS Number: OM713727
APN: 35680-019-07
- 6175 SW 98th Loop
- 9849 SW 61st Ct
- 6192 SW 97th St
- 6172 SW 97th St
- 6200 SW 97th St
- 6164 97th St
- 6152 SW 97th St
- 6224 SW 97th St
- 6225 SW 97th St
- 6242 SW 97th St
- 6213 SW 97th St
- 6086 SW 97th St
- 6027 SW 98th Street Rd
- 6164 SW 97th St
- 6184 SW 97th St
- 6157 SW 96th Place
- 6165 SW 96th Place
- 6173 SW 96th Place
- 6181 SW 96th Place
- 6189 SW 96th Place
- 9833 SW 61st Ct
- 6058 SW 98th Loop
- 6070 SW 99th Place
- 9266 SW 58th Cir
- 5675 SW 93rd St
- 5440 SW 100th Loop
- 9883 SW 55th Avenue Rd
- 6264 SW 89th Lane Rd
- 6784 SW 90th Loop
- 6345 SW 88th Loop
- 15890 SW 55th Ave Rd
- 8799 SW 66th Ave
- 10605 SW 68th Terrace
- 8885 SW 68th Terrace Rd
- 5881 SW 86th Place
- 8592 SW 60th Ct
- 6897 SW 87th St
- 6865 SW 87th St
- 6881 SW 87th St
- 5050 SW 91st St
