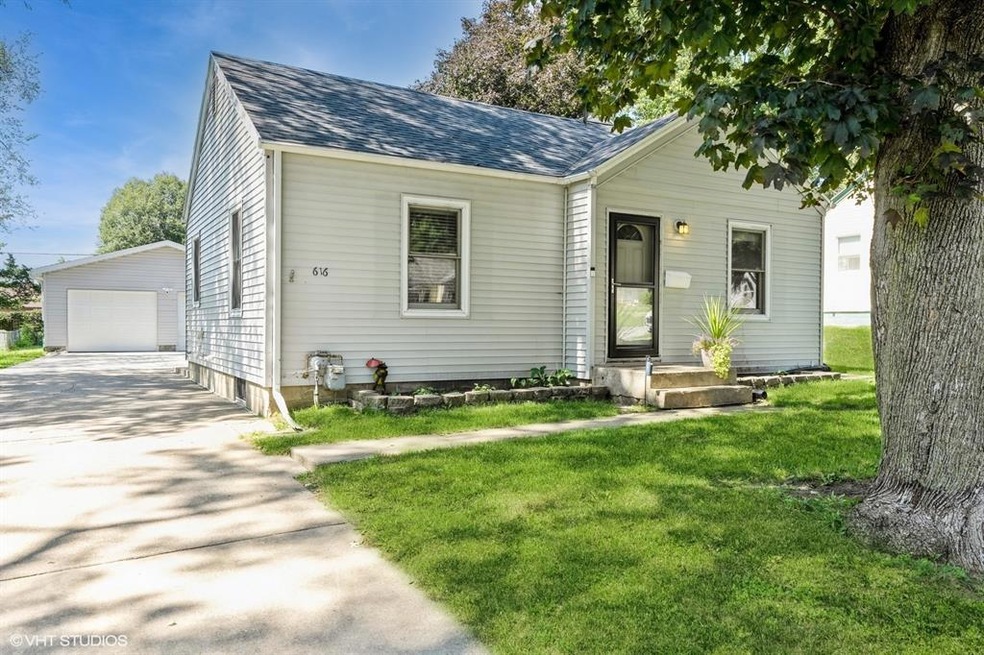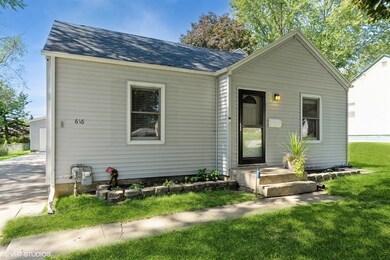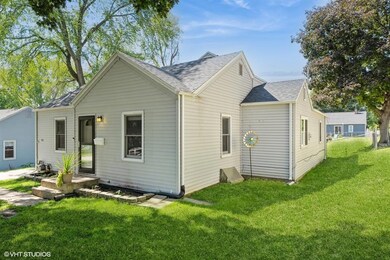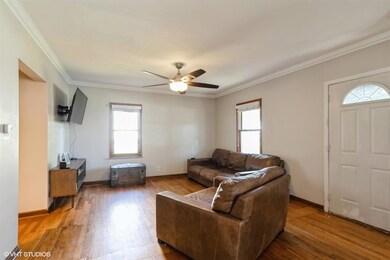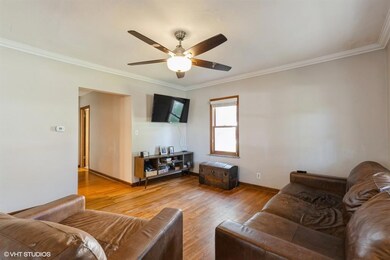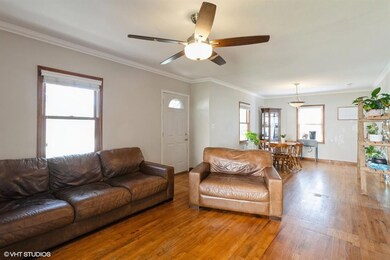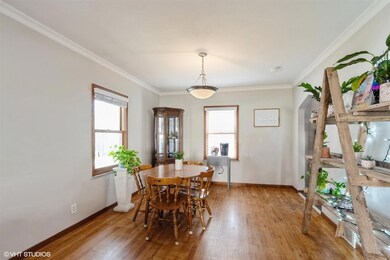
616 11th St West Des Moines, IA 50265
Highlights
- Ranch Style House
- Wood Flooring
- Forced Air Heating and Cooling System
- Valley High School Rated A
- No HOA
- Family Room Downstairs
About This Home
As of March 2025West Des Moines Ranch with with almost 1700 sq ft of finish. This well maintained home includes 3 bedrooms and 2 bathrooms. Kitchen appliances included. Enjoy the eat-in kitchen, with original hardwood floors on main level. Three bedroom and bath on main floor. The lower level has a non-conforming bedroom and another bath, plus a nice living space. Outside you will find a fully fenced-in yard, and a patio space. Hardwood floors have just been refinished, and home has a fresh coat of paint on the interior. Oversized two car garage with individual garage doors. New roof in past two years, brand new water heater, brand new garage doors, hardwood floors just refinished, and fresh coat of paint. Just minutes from Valley Junction shops, West Glen, and easy access to I-235, this home is in the heart of West Des Moines.
Home Details
Home Type
- Single Family
Est. Annual Taxes
- $3,654
Year Built
- Built in 1942
Lot Details
- 9,840 Sq Ft Lot
- Lot Dimensions are 60x164
- Property is Fully Fenced
- Chain Link Fence
Home Design
- Ranch Style House
- Block Foundation
- Asphalt Shingled Roof
- Metal Siding
Interior Spaces
- 1,268 Sq Ft Home
- Drapes & Rods
- Family Room Downstairs
- Dining Area
- Stove
- Finished Basement
Flooring
- Wood
- Carpet
Bedrooms and Bathrooms
- 3 Main Level Bedrooms
Parking
- 2 Car Detached Garage
- Driveway
Utilities
- Forced Air Heating and Cooling System
Community Details
- No Home Owners Association
Listing and Financial Details
- Assessor Parcel Number 32001233000000
Ownership History
Purchase Details
Home Financials for this Owner
Home Financials are based on the most recent Mortgage that was taken out on this home.Similar Homes in West Des Moines, IA
Home Values in the Area
Average Home Value in this Area
Purchase History
| Date | Type | Sale Price | Title Company |
|---|---|---|---|
| Fiduciary Deed | $256,000 | None Listed On Document | |
| Fiduciary Deed | $256,000 | None Listed On Document |
Mortgage History
| Date | Status | Loan Amount | Loan Type |
|---|---|---|---|
| Open | $251,363 | FHA | |
| Closed | $251,363 | FHA |
Property History
| Date | Event | Price | Change | Sq Ft Price |
|---|---|---|---|---|
| 03/20/2025 03/20/25 | Sold | $256,000 | -1.2% | $202 / Sq Ft |
| 02/15/2025 02/15/25 | Pending | -- | -- | -- |
| 02/07/2025 02/07/25 | For Sale | $259,000 | -- | $204 / Sq Ft |
Tax History Compared to Growth
Tax History
| Year | Tax Paid | Tax Assessment Tax Assessment Total Assessment is a certain percentage of the fair market value that is determined by local assessors to be the total taxable value of land and additions on the property. | Land | Improvement |
|---|---|---|---|---|
| 2024 | $3,654 | $230,500 | $62,900 | $167,600 |
| 2023 | $3,708 | $230,500 | $62,900 | $167,600 |
| 2022 | $3,664 | $192,000 | $54,300 | $137,700 |
| 2021 | $3,510 | $192,000 | $54,300 | $137,700 |
| 2020 | $3,456 | $175,000 | $49,400 | $125,600 |
| 2019 | $3,208 | $175,000 | $49,400 | $125,600 |
| 2018 | $3,216 | $156,600 | $43,300 | $113,300 |
| 2017 | $3,070 | $156,600 | $43,300 | $113,300 |
| 2016 | $3,002 | $145,200 | $39,700 | $105,500 |
| 2015 | $3,002 | $145,200 | $39,700 | $105,500 |
| 2014 | $2,782 | $137,200 | $36,800 | $100,400 |
Agents Affiliated with this Home
-
Bob Ruby

Seller's Agent in 2025
Bob Ruby
Ruby Realty Group LLC
(515) 987-8400
10 in this area
57 Total Sales
-
Dan Vierling

Buyer's Agent in 2025
Dan Vierling
Iowa Realty Mills Crossing
(515) 971-3773
9 in this area
91 Total Sales
Map
Source: Des Moines Area Association of REALTORS®
MLS Number: 711553
APN: 320-01233000000
