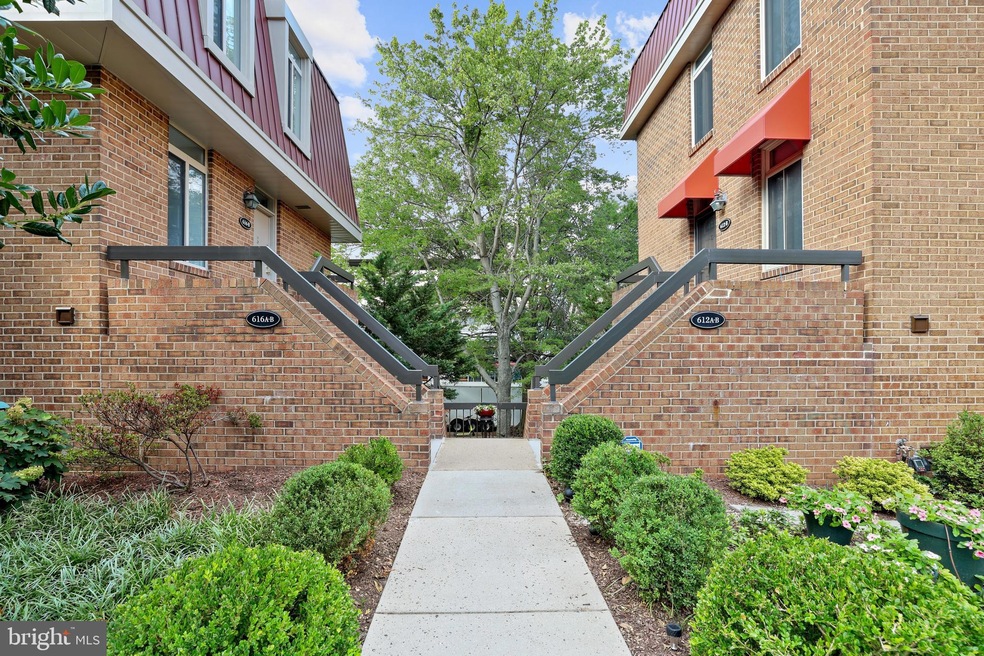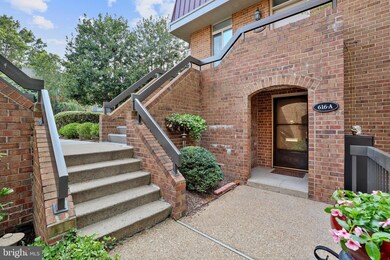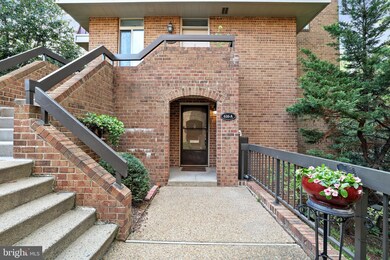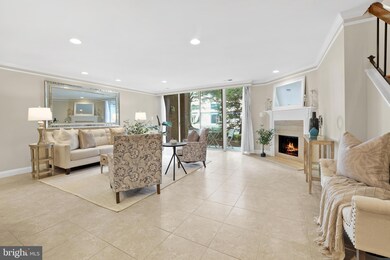
616 15th St S Unit 1 Arlington, VA 22202
Aurora Highlands NeighborhoodEstimated Value: $719,000 - $811,580
Highlights
- Gourmet Kitchen
- City View
- Colonial Architecture
- Gunston Middle School Rated A-
- Open Floorplan
- 4-minute walk to Metropolian Park
About This Home
As of August 2023This updated townhouse boasts 3 bedrooms and 2.5 bathrooms, assigned parking, and is located just two blocks away from Pentagon City/Metro and Whole Foods. With 1,567 sq ft of remodeled space, this is the largest model in the community offered at an unbeatable price! Enjoy tranquility and peace while still being just minutes to the many amenities! Just 1 metro stop to DC or National Airport. Several significant upgrades have been made over the years, including new windows, kitchen, and bathrooms with custom design work from a skilled craftsman. The newer HVAC (Carrier Performance Series) was installed in 2017. The upper level features red select, oak hardwood flooring, while the lower level boasts beautiful marble flooring. The huge open living room offers a corner fireplace and a sliding glass door that steps out onto the private patio. Amazon is currently completing the first two HQ2 office towers, and once employees start arriving, the value of this property has the potential to rapidly increase.
Last Agent to Sell the Property
Samson Properties License #0225017992 Listed on: 06/07/2023

Townhouse Details
Home Type
- Townhome
Est. Annual Taxes
- $6,955
Year Built
- Built in 1979
Lot Details
- 9
HOA Fees
- $593 Monthly HOA Fees
Home Design
- Colonial Architecture
- Brick Exterior Construction
- Slab Foundation
- Composition Roof
Interior Spaces
- 1,568 Sq Ft Home
- Property has 2 Levels
- Open Floorplan
- Chair Railings
- Crown Molding
- Recessed Lighting
- 1 Fireplace
- Double Pane Windows
- Window Treatments
- Sliding Doors
- Living Room
- Formal Dining Room
- City Views
Kitchen
- Gourmet Kitchen
- Built-In Oven
- Cooktop
- Built-In Microwave
- Ice Maker
- Dishwasher
- Stainless Steel Appliances
- Upgraded Countertops
- Disposal
Flooring
- Wood
- Ceramic Tile
Bedrooms and Bathrooms
- 3 Main Level Bedrooms
- En-Suite Primary Bedroom
Laundry
- Laundry Room
- Dryer
- Washer
Parking
- Assigned parking located at #15
- On-Street Parking
- Off-Street Parking
- Parking Space Conveys
- 1 Assigned Parking Space
Schools
- Oakridge Elementary School
- Gunston Middle School
- Wakefield High School
Utilities
- Forced Air Heating and Cooling System
- Heat Pump System
- Electric Water Heater
- Cable TV Available
Additional Features
- Patio
- Property is in very good condition
Listing and Financial Details
- Assessor Parcel Number 35-008-010
Community Details
Overview
- Association fees include exterior building maintenance, management, insurance, pool(s), reserve funds, road maintenance, sewer, snow removal, trash
- Uoa Of Southampton Condo
- Southampton Subdivision, Westchester Floorplan
- Property Manager
Recreation
- Community Pool
Pet Policy
- Pets Allowed
Ownership History
Purchase Details
Home Financials for this Owner
Home Financials are based on the most recent Mortgage that was taken out on this home.Similar Homes in Arlington, VA
Home Values in the Area
Average Home Value in this Area
Purchase History
| Date | Buyer | Sale Price | Title Company |
|---|---|---|---|
| Deaguinaga Magana Adrian | $695,000 | Old Republic National Title In |
Mortgage History
| Date | Status | Borrower | Loan Amount |
|---|---|---|---|
| Open | Aguinaga Magana Adrian De | $70,500 | |
| Open | Deaguinaga Magana Adrian | $660,250 | |
| Previous Owner | Ault Beulah Cuomo | $57,000 | |
| Previous Owner | Ault Beulah C | $50,000 |
Property History
| Date | Event | Price | Change | Sq Ft Price |
|---|---|---|---|---|
| 08/24/2023 08/24/23 | Sold | $695,000 | -0.7% | $443 / Sq Ft |
| 07/27/2023 07/27/23 | Pending | -- | -- | -- |
| 06/07/2023 06/07/23 | For Sale | $700,000 | -- | $446 / Sq Ft |
Tax History Compared to Growth
Tax History
| Year | Tax Paid | Tax Assessment Tax Assessment Total Assessment is a certain percentage of the fair market value that is determined by local assessors to be the total taxable value of land and additions on the property. | Land | Improvement |
|---|---|---|---|---|
| 2024 | $7,193 | $696,300 | $103,500 | $592,800 |
| 2023 | $7,426 | $721,000 | $103,500 | $617,500 |
| 2022 | $6,956 | $675,300 | $70,900 | $604,400 |
| 2021 | $6,833 | $663,400 | $70,900 | $592,500 |
| 2020 | $6,107 | $595,200 | $70,900 | $524,300 |
| 2019 | $5,802 | $565,500 | $70,900 | $494,600 |
| 2018 | $5,452 | $541,900 | $70,900 | $471,000 |
| 2017 | $5,381 | $534,900 | $70,900 | $464,000 |
| 2016 | $5,301 | $534,900 | $70,900 | $464,000 |
| 2015 | $5,328 | $534,900 | $70,900 | $464,000 |
| 2014 | $4,729 | $474,800 | $70,900 | $403,900 |
Agents Affiliated with this Home
-
Edward Murphy

Seller's Agent in 2023
Edward Murphy
Samson Properties
(703) 836-0888
1 in this area
56 Total Sales
-
Aylene Blafkin

Seller Co-Listing Agent in 2023
Aylene Blafkin
Samson Properties
(703) 629-6442
1 in this area
32 Total Sales
-
Michael Mejia

Buyer's Agent in 2023
Michael Mejia
Compass
(703) 398-5928
1 in this area
144 Total Sales
Map
Source: Bright MLS
MLS Number: VAAR2026338
APN: 35-008-010
- 618 20th St S
- 923 20th St S
- 1211 S Eads St Unit 1701
- 1211 S Eads St Unit 401
- 1211 S Eads St Unit 604
- 1211 S Eads St Unit 804
- 2007 S Joyce St
- 1015 20th St S
- 801 23rd St S
- 1019 21st St S
- 1023 21st St S
- 1515 S Arlington Ridge Rd Unit 402
- 1301 S Arlington Ridge Rd Unit 208
- 1300 S Arlington Ridge Rd Unit 303
- 2024 S Kent St
- 2305 S Inge St
- 1101 S Arlington Ridge Rd Unit 216
- 1101 S Arlington Ridge Rd Unit 1107
- 1101 S Arlington Ridge Rd Unit 415
- 1200 S Arlington Ridge Rd Unit 509
- 616 15th St S Unit 2
- 616 15th St S Unit 1
- 616 15th St S Unit B
- 618 15th Street B S
- 618 15th St S
- 618 15th St S Unit 1
- 618 15th St S Unit 2
- 620 15th St S Unit 2
- 620 15th St S Unit 1
- 612 15th St S Unit 1
- 612 15th St S Unit 2
- 622 15th St S Unit 2
- 622 15th St S Unit 1
- 622 15th St S Unit B
- 622 15th St S Unit B
- 610 15th St S Unit 1
- 610 15th St S Unit 2
- 610 15th St S Unit B
- 624 15th St S Unit 1
- 624 15th St S Unit 2






