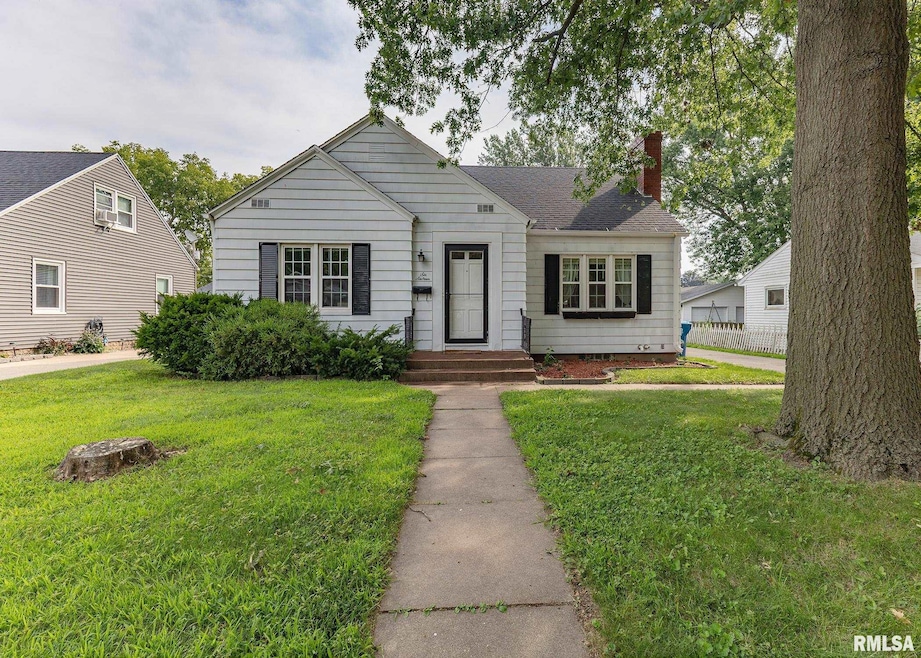616 4th Ave Camanche, IA 52730
Estimated payment $1,132/month
Highlights
- Deck
- Shed
- Dining Room
- 1 Car Detached Garage
- Forced Air Heating and Cooling System
- Ceiling Fan
About This Home
Welcome to your dream home, a captivating home located in the heart of Camanche. This home boasts an impressive 4 bedrooms and 2 bathrooms, meticulously designed for comfort and style. Upon entering, you're greeted by an abundance of charm and character that sets this home apart. Original built-ins add an elegant touch, seamlessly blending with the modern amenities. The informal dining room, perfect for gatherings, leads to a large living room where the fireplace serves as the focal point, inviting cozy evenings with loved ones. The residence features 2 convenient main-level bedrooms and 2 additional bedrooms upstairs, ensuring ample privacy and space for everyone. Hardwood flooring throughout most of the home exudes warmth and timeless elegance. The full basement offers a treasure trove of storage possibilities, while the fenced-in yard with a deck provides a private outdoor oasis. A shed and a one-car garage fulfill all your storage and parking needs. This property sits on a .2-acre lot, a slice of serenity in a bustling world. It's not just a house; it's the canvas for your future memories. Make it yours today and start living the life you've always imagined. Listing agent is related to seller.
Home Details
Home Type
- Single Family
Est. Annual Taxes
- $2,448
Year Built
- Built in 1950
Lot Details
- 8,712 Sq Ft Lot
- Lot Dimensions are 60x145
- Fenced
- Level Lot
Parking
- 1 Car Detached Garage
Home Design
- Shingle Roof
- Aluminum Siding
Interior Spaces
- 1,413 Sq Ft Home
- Ceiling Fan
- Wood Burning Fireplace
- Living Room with Fireplace
- Dining Room
- Unfinished Basement
- Basement Fills Entire Space Under The House
- Storage In Attic
Bedrooms and Bathrooms
- 4 Bedrooms
- 2 Full Bathrooms
Outdoor Features
- Deck
- Shed
Schools
- Camanche Elementary And Middle School
- Camanche High School
Utilities
- Forced Air Heating and Cooling System
- Gas Water Heater
- High Speed Internet
- Cable TV Available
Community Details
- Lum Wallace Subdivision
Listing and Financial Details
- Assessor Parcel Number 1009100000
Map
Home Values in the Area
Average Home Value in this Area
Tax History
| Year | Tax Paid | Tax Assessment Tax Assessment Total Assessment is a certain percentage of the fair market value that is determined by local assessors to be the total taxable value of land and additions on the property. | Land | Improvement |
|---|---|---|---|---|
| 2024 | $2,536 | $134,580 | $14,850 | $119,730 |
| 2023 | $2,448 | $134,580 | $14,850 | $119,730 |
| 2022 | $2,412 | $118,480 | $14,850 | $103,630 |
| 2021 | $2,334 | $116,790 | $19,310 | $97,480 |
| 2020 | $2,334 | $111,650 | $19,310 | $92,340 |
| 2019 | $2,054 | $106,520 | $0 | $0 |
| 2018 | $2,132 | $106,520 | $0 | $0 |
| 2017 | $2,132 | $98,560 | $0 | $0 |
| 2016 | $1,942 | $98,560 | $0 | $0 |
| 2015 | $1,942 | $98,560 | $0 | $0 |
| 2014 | $1,968 | $98,560 | $0 | $0 |
| 2013 | -- | $0 | $0 | $0 |
Property History
| Date | Event | Price | Change | Sq Ft Price |
|---|---|---|---|---|
| 09/17/2025 09/17/25 | Price Changed | $175,000 | -4.1% | $124 / Sq Ft |
| 08/08/2025 08/08/25 | For Sale | $182,500 | -- | $129 / Sq Ft |
Purchase History
| Date | Type | Sale Price | Title Company |
|---|---|---|---|
| Deed | -- | None Available |
Source: RMLS Alliance
MLS Number: QC4266239
APN: 10-0910-0000
- 1215 7th Ave
- 2575 Gates Dr
- 2582 Friendship Trail
- 751 2nd Ave S
- 907 Ikes Peak Rd
- 847 Gateway Ave
- 11700 303rd St N
- 119 E Main St Unit Historic Loft Apartment
- 509 9th St
- 509 9th St Unit 304
- 509 9th St Unit 307
- 54 Cobblestone Ln
- 1303 1st St Unit B
- 73 Manor Dr
- 7118 International Dr
- 17431 246th Ave
- 7216-7220 Grove Crossing
- 4784 Middle Rd
- 3431 Glenbrook Cir S
- 3467 Glenbrook Cir N







