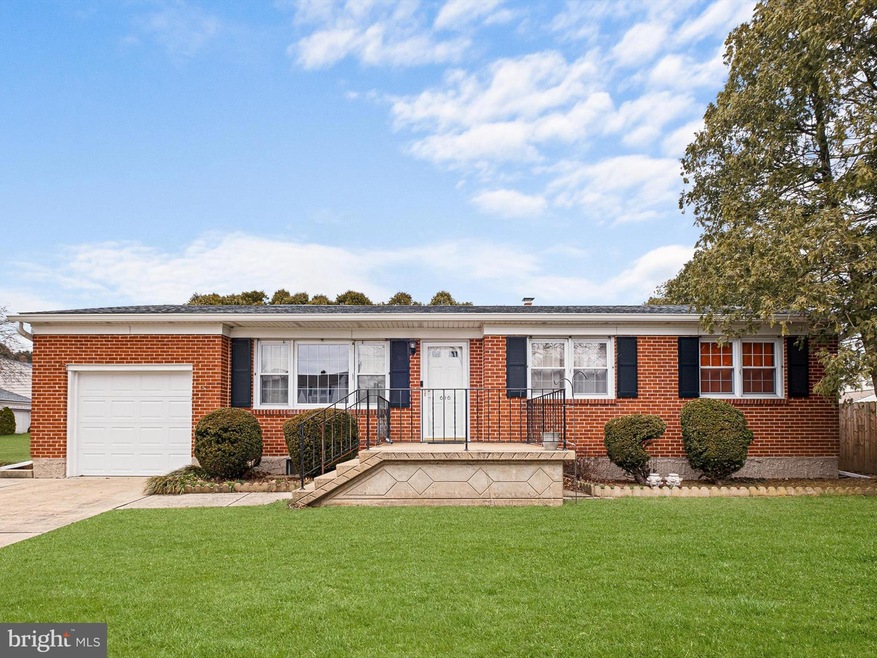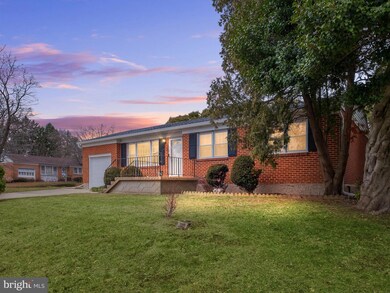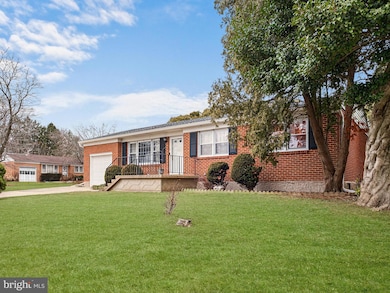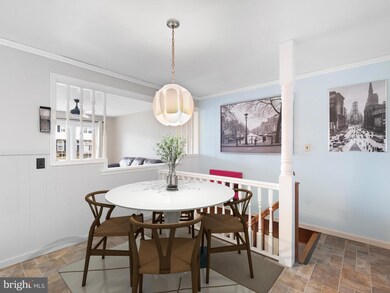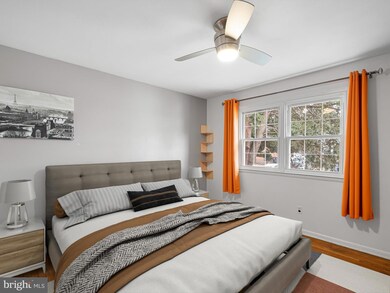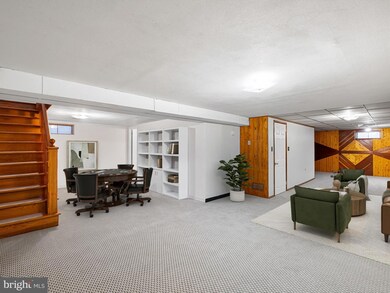
616 Cranhill Dr Wilmington, DE 19808
Highlights
- View of Trees or Woods
- Traditional Floor Plan
- Wood Flooring
- Recreation Room
- Rambler Architecture
- Main Floor Bedroom
About This Home
As of February 2025Nestled in the sought-after Brookdale Farms neighborhood, this charming 3-bedroom, 1.5-bath ranch-style home offers a harmonious blend of comfort, practicality, and an unbeatable location. A spacious front porch, adorned with artisan-crafted details, welcomes you into a warm and inviting interior. The sunlit living room, bathed in natural light from its southern-facing windows, features new, plush carpeting, a soothing neutral palette, and a ceiling fan for year-round comfort. Just steps away, the eat-in kitchen includes stainless steel appliances, gas cooking, crown molding, and upgraded Silestone countertops installed in 2024. The pantry’s custom organization system ensures ease and efficiency for your culinary needs. Adjacent to the kitchen, the dining area opens to a brick-surround, three-season sunroom, providing a seamless connection to your private, fenced backyard—a perfect spot for relaxation or outdoor activities. The single-level layout places all three bedrooms conveniently down the hall, along with a recently renovated full bath that includes a modern walk-in shower. Additional living space is thoughtfully layered in the finished lower level, featuring striking custom wood walls, built-in shelving, a half bath, and a utility room equipped with laundry facilities, a workshop, and abundant storage with ample shelving. The cedar closet adds a practical yet elegant touch. This home also boasts numerous updates, including a new roof, kitchen countertops, and carpets on both the main and lower levels, as well as a new garage door in 2024. Situated close to Delcastle Recreational Park, you’ll enjoy access to 400 acres of walking trails, a golf course, and various sports fields. Conveniently located near major commuter routes like I-95, DE-7, DE-48, and local shopping and dining options, this home offers both comfort and accessibility.
Note: Select interior photos have been virtually staged.
Note: Please wear shoe protection when entering the home. All appliances are "as is" condition.
Last Agent to Sell the Property
Northrop Realty License #RS0025808 Listed on: 01/09/2025

Home Details
Home Type
- Single Family
Est. Annual Taxes
- $2,168
Year Built
- Built in 1965
Lot Details
- 0.26 Acre Lot
- Lot Dimensions are 100.00 x 115.00
- Cul-De-Sac
- South Facing Home
- Chain Link Fence
- Landscaped
- Corner Lot
- Back Yard Fenced, Front and Side Yard
- Property is zoned NC6.5
Parking
- 1 Car Attached Garage
- 2 Driveway Spaces
- Front Facing Garage
Property Views
- Woods
- Garden
Home Design
- Rambler Architecture
- Brick Exterior Construction
- Wood Walls
Interior Spaces
- Property has 2 Levels
- Traditional Floor Plan
- Built-In Features
- Crown Molding
- Paneling
- Wainscoting
- Ceiling Fan
- Double Pane Windows
- Awning
- Casement Windows
- Window Screens
- Six Panel Doors
- Entrance Foyer
- Living Room
- Combination Kitchen and Dining Room
- Recreation Room
- Sun or Florida Room
- Storage Room
Kitchen
- Eat-In Kitchen
- Gas Oven or Range
- <<selfCleaningOvenToken>>
- <<builtInMicrowave>>
- Freezer
- Dishwasher
- Stainless Steel Appliances
- Upgraded Countertops
Flooring
- Wood
- Carpet
- Vinyl
Bedrooms and Bathrooms
- 3 Main Level Bedrooms
- En-Suite Primary Bedroom
- Cedar Closet
- Walk-in Shower
Laundry
- Dryer
- Washer
Finished Basement
- Heated Basement
- Connecting Stairway
- Interior Basement Entry
- Laundry in Basement
- Basement with some natural light
Home Security
- Storm Doors
- Fire and Smoke Detector
Schools
- Brandywine Springs Elementary School
- Skyline Middle School
- Thomas Mckean High School
Utilities
- Forced Air Heating and Cooling System
- Natural Gas Water Heater
Community Details
- No Home Owners Association
- Brookdale Farms Subdivision
Listing and Financial Details
- Tax Lot 048
- Assessor Parcel Number 08-032.10-048
Ownership History
Purchase Details
Home Financials for this Owner
Home Financials are based on the most recent Mortgage that was taken out on this home.Purchase Details
Home Financials for this Owner
Home Financials are based on the most recent Mortgage that was taken out on this home.Similar Homes in Wilmington, DE
Home Values in the Area
Average Home Value in this Area
Purchase History
| Date | Type | Sale Price | Title Company |
|---|---|---|---|
| Special Warranty Deed | $395,000 | None Listed On Document | |
| Deed | $239,900 | -- |
Mortgage History
| Date | Status | Loan Amount | Loan Type |
|---|---|---|---|
| Open | $295,000 | New Conventional |
Property History
| Date | Event | Price | Change | Sq Ft Price |
|---|---|---|---|---|
| 02/11/2025 02/11/25 | Sold | $395,000 | 0.0% | $230 / Sq Ft |
| 01/09/2025 01/09/25 | For Sale | $395,000 | +64.7% | $230 / Sq Ft |
| 01/02/2015 01/02/15 | Sold | $239,900 | 0.0% | $145 / Sq Ft |
| 11/06/2014 11/06/14 | Pending | -- | -- | -- |
| 11/05/2014 11/05/14 | For Sale | $239,900 | -- | $145 / Sq Ft |
Tax History Compared to Growth
Tax History
| Year | Tax Paid | Tax Assessment Tax Assessment Total Assessment is a certain percentage of the fair market value that is determined by local assessors to be the total taxable value of land and additions on the property. | Land | Improvement |
|---|---|---|---|---|
| 2024 | $2,298 | $62,200 | $12,600 | $49,600 |
| 2023 | $2,027 | $62,200 | $12,600 | $49,600 |
| 2022 | $2,052 | $62,200 | $12,600 | $49,600 |
| 2021 | $2,051 | $62,200 | $12,600 | $49,600 |
| 2020 | $2,058 | $62,200 | $12,600 | $49,600 |
| 2019 | $2,158 | $62,200 | $12,600 | $49,600 |
| 2018 | $2,014 | $62,200 | $12,600 | $49,600 |
| 2017 | $1,865 | $58,300 | $12,600 | $45,700 |
| 2016 | $1,781 | $58,300 | $12,600 | $45,700 |
| 2015 | $1,669 | $58,300 | $12,600 | $45,700 |
| 2014 | $1,544 | $58,300 | $12,600 | $45,700 |
Agents Affiliated with this Home
-
Charlotte Cook-Heidingsfelder

Seller's Agent in 2025
Charlotte Cook-Heidingsfelder
Creig Northrop Team of Long & Foster
(302) 354-0498
4 in this area
22 Total Sales
-
Allison Stine

Seller Co-Listing Agent in 2025
Allison Stine
Creig Northrop Team of Long & Foster
(302) 381-5565
7 in this area
405 Total Sales
-
Mattie Yacka

Buyer's Agent in 2025
Mattie Yacka
Coldwell Banker Realty
(610) 496-6216
1 in this area
87 Total Sales
-
Paul Enderle

Seller's Agent in 2015
Paul Enderle
Long & Foster
(302) 740-1784
5 in this area
62 Total Sales
Map
Source: Bright MLS
MLS Number: DENC2074148
APN: 08-032.10-048
- 613 Cranhill Dr
- 111 Thomas Pointe Cir
- 219 Phillips Dr
- 810 Hercules Rd
- 4 Paisley Dr
- 713 Cheltenham Rd
- 227 Phillips Dr
- 18 Duvall Ct
- 35 Winterbury Cir
- 3203 Dunlap Dr
- 102 Odyssey Dr
- 1219 Elderon Dr
- 407 Arcadia Way
- 5 Carsdale Ct
- 227 Cayman Ct
- 322 S Waterford Ln
- 206 Barberry Dr
- 213 Athena Ct
- 110 Wembley Rd
- 3007 Faulkland Rd
