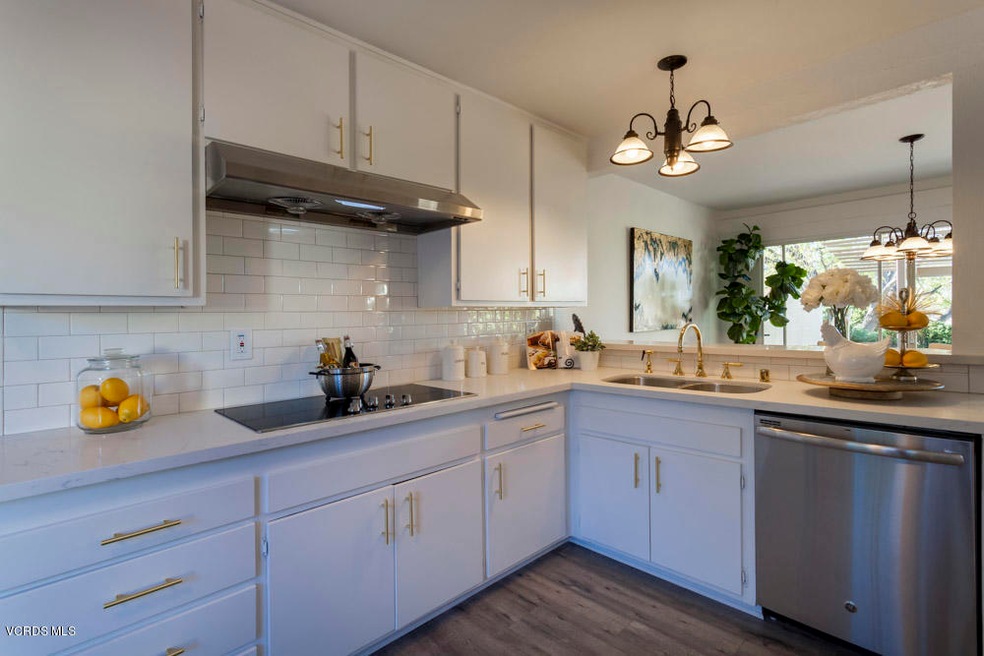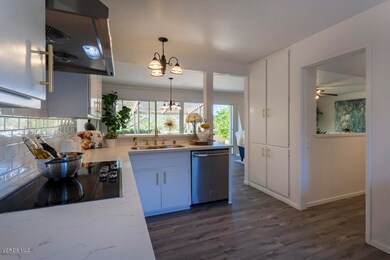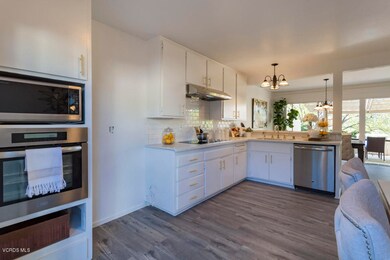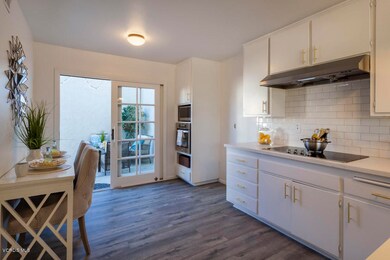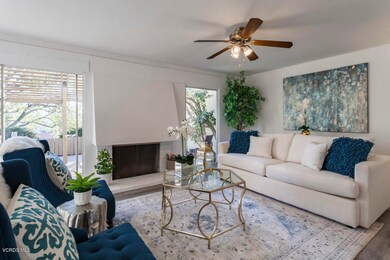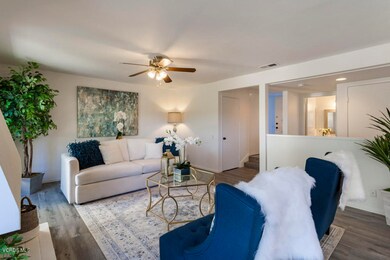
616 Knollview Ln Thousand Oaks, CA 91360
Highlights
- City Lights View
- Updated Kitchen
- Fenced Yard
- Acacia Elementary School Rated A-
- Engineered Wood Flooring
- 2 Car Detached Garage
About This Home
As of May 2022Welcome to Californias La Dolce Vita. Step into this spacious highly sought after 4 bedroom floorplan at just under 1700 sqft, situated at the top of Racquet Club Villas! Conejo Valley mountain, treetop, and city views! Sleek finishes and mid-century modern architecture are revealed in the exposed wood posts & beams, floor-to-ceiling glass windows and doors, and the outside/inside blurred lines. Quartz counters in kitchen and bathrooms, kitchen subway backsplash tile, new SS appliances, new wood-like flooring, new tile, and new carpeting, dual pane windows, tankless water heater, new recessed lights, ceiling fans, new faucets and hardware, new neutral paint, vintage brick fireplace, 2 car garage, and driveway. All upstairs bedrooms feature vaulted ceilings. Master suite boasts dynamiteviews, and ensuite bathroom. Secondary bedroom with views. Private entry courtyard complete with charming string lights, and rear patio with pergola, orange tree, and lush greenbelt views are all ready for entertainment and quiet enjoyment. Same owner for almost 20 years! Highly rated Conejo Valley schools! Minutes from The Oaks Mall, Botanic Garden, Los Robles Hospital, Amgen, freeway access, parks, beaches, hiking, equestrian trails, golfing, and more. Location. Views. Four bedrooms. Flowing floorplan. Classic upgrades. Simple clean lines. Life is sweeter when simplified.
Last Agent to Sell the Property
Prime Realty Inc. License #01298727 Listed on: 02/22/2018
Townhouse Details
Home Type
- Townhome
Est. Annual Taxes
- $10,920
Year Built
- Built in 1967 | Remodeled
Lot Details
- 2,178 Sq Ft Lot
- Fenced Yard
- Wood Fence
- Block Wall Fence
- Stucco Fence
HOA Fees
- $325 Monthly HOA Fees
Parking
- 2 Car Detached Garage
- Two Garage Doors
Property Views
- City Lights
- Woods
- Mountain
- Hills
- Park or Greenbelt
Home Design
- Split Level Home
- Slab Foundation
- Clay Roof
Interior Spaces
- 1,635 Sq Ft Home
- 2-Story Property
- Ceiling Fan
- Raised Hearth
- Gas Fireplace
- Double Pane Windows
- Living Room with Fireplace
- Dining Area
- Laundry in Garage
Kitchen
- Kitchenette
- Updated Kitchen
- Open to Family Room
- Breakfast Bar
- Gas Oven
- Electric Cooktop
- Range Hood
- Dishwasher
Flooring
- Engineered Wood
- Carpet
- Ceramic Tile
Bedrooms and Bathrooms
- 4 Bedrooms
- All Upper Level Bedrooms
Home Security
Outdoor Features
- Courtyard
- Open Patio
- Front Porch
Utilities
- Vented Exhaust Fan
Listing and Financial Details
- Assessor Parcel Number 5250120025
Community Details
Overview
- Racquet Club Villas 317 Subdivision
- Property managed by Community Property Management
- Maintained Community
- Greenbelt
Recreation
- Tennis Courts
- Bike Trail
Pet Policy
- Call for details about the types of pets allowed
Security
- Fire and Smoke Detector
Ownership History
Purchase Details
Home Financials for this Owner
Home Financials are based on the most recent Mortgage that was taken out on this home.Purchase Details
Home Financials for this Owner
Home Financials are based on the most recent Mortgage that was taken out on this home.Purchase Details
Home Financials for this Owner
Home Financials are based on the most recent Mortgage that was taken out on this home.Purchase Details
Home Financials for this Owner
Home Financials are based on the most recent Mortgage that was taken out on this home.Purchase Details
Home Financials for this Owner
Home Financials are based on the most recent Mortgage that was taken out on this home.Purchase Details
Home Financials for this Owner
Home Financials are based on the most recent Mortgage that was taken out on this home.Purchase Details
Home Financials for this Owner
Home Financials are based on the most recent Mortgage that was taken out on this home.Purchase Details
Home Financials for this Owner
Home Financials are based on the most recent Mortgage that was taken out on this home.Similar Homes in the area
Home Values in the Area
Average Home Value in this Area
Purchase History
| Date | Type | Sale Price | Title Company |
|---|---|---|---|
| Grant Deed | $619,000 | Timios Title | |
| Grant Deed | $595,000 | Fidelity National Title | |
| Interfamily Deed Transfer | -- | Lawyers Title | |
| Quit Claim Deed | -- | Lawyers Title | |
| Grant Deed | -- | -- | |
| Interfamily Deed Transfer | -- | Chicago Title Co | |
| Quit Claim Deed | -- | Chicago Title Co | |
| Individual Deed | $179,500 | Chicago Title Co |
Mortgage History
| Date | Status | Loan Amount | Loan Type |
|---|---|---|---|
| Open | $100,000 | Credit Line Revolving | |
| Previous Owner | $370,000 | New Conventional | |
| Previous Owner | $255,000 | Purchase Money Mortgage | |
| Previous Owner | $255,000 | Purchase Money Mortgage | |
| Previous Owner | $200,000 | Purchase Money Mortgage | |
| Previous Owner | $161,500 | No Value Available |
Property History
| Date | Event | Price | Change | Sq Ft Price |
|---|---|---|---|---|
| 05/02/2025 05/02/25 | For Sale | $949,000 | -0.6% | $580 / Sq Ft |
| 05/20/2022 05/20/22 | Sold | $955,000 | +27.5% | $584 / Sq Ft |
| 04/08/2022 04/08/22 | Pending | -- | -- | -- |
| 03/29/2022 03/29/22 | For Sale | $749,000 | +21.0% | $458 / Sq Ft |
| 01/15/2019 01/15/19 | Sold | $619,000 | 0.0% | $379 / Sq Ft |
| 12/16/2018 12/16/18 | Pending | -- | -- | -- |
| 11/16/2018 11/16/18 | For Sale | $619,000 | +4.0% | $379 / Sq Ft |
| 03/29/2018 03/29/18 | Sold | $595,000 | 0.0% | $364 / Sq Ft |
| 02/27/2018 02/27/18 | Pending | -- | -- | -- |
| 02/08/2018 02/08/18 | For Sale | $595,000 | -- | $364 / Sq Ft |
Tax History Compared to Growth
Tax History
| Year | Tax Paid | Tax Assessment Tax Assessment Total Assessment is a certain percentage of the fair market value that is determined by local assessors to be the total taxable value of land and additions on the property. | Land | Improvement |
|---|---|---|---|---|
| 2024 | $10,920 | $993,582 | $646,089 | $347,493 |
| 2023 | $10,616 | $974,100 | $633,420 | $340,680 |
| 2022 | $7,176 | $650,678 | $423,099 | $227,579 |
| 2021 | $7,127 | $637,920 | $414,803 | $223,117 |
| 2020 | $6,681 | $631,380 | $410,550 | $220,830 |
| 2019 | $6,307 | $606,900 | $394,740 | $212,160 |
| 2018 | $2,791 | $262,051 | $104,818 | $157,233 |
| 2017 | $2,737 | $256,913 | $102,763 | $154,150 |
| 2016 | $2,712 | $251,877 | $100,749 | $151,128 |
| 2015 | $2,665 | $248,096 | $99,237 | $148,859 |
| 2014 | $2,554 | $243,238 | $97,294 | $145,944 |
Agents Affiliated with this Home
-
Monika Zakaryan

Seller's Agent in 2025
Monika Zakaryan
Mozaic Real Estate, Inc.
(818) 606-7824
2 in this area
24 Total Sales
-
Todd Shea

Seller's Agent in 2022
Todd Shea
Berkshire Hathaway HomeServices California Properties
(805) 453-7730
1 in this area
52 Total Sales
-
Z
Seller Co-Listing Agent in 2022
Zia Group
eXp Realty of California, Inc.
-
N
Buyer's Agent in 2022
Non Member Agent
Non Member Office
-
K
Seller's Agent in 2019
Keli Fogle-Griffin
Berkshire Hathaway HomeServices California Realty
-
C
Buyer's Agent in 2019
Carly Moore
Sotheby's International Realty
Map
Source: Conejo Simi Moorpark Association of REALTORS®
MLS Number: 218001499
APN: 525-0-120-025
- 897 Woodlawn Dr
- 813 Woodlawn Dr
- 603 Racquet Club Ln
- 1202 Monte Sereno Dr
- 1229 Monte Sereno Dr
- 720 Woodlawn Dr
- 758 Camino Dos Rios
- 427 Arbor Lane Ct Unit 101
- 769 Birchpark Cir Unit 203
- 769 Birchpark Cir Unit 207
- 327 Chestnut Hill Ct Unit 22
- 348 Chestnut Hill Ct Unit 17
- 324 Chestnut Hill Ct Unit 14
- 324 Chestnut Hill Ct Unit 16
- 1412 Ellsworth Ct
- 788 Pinetree Cir Unit 13
- 286 Oak Leaf Dr Unit 24
- 416 Camino Manzanas
