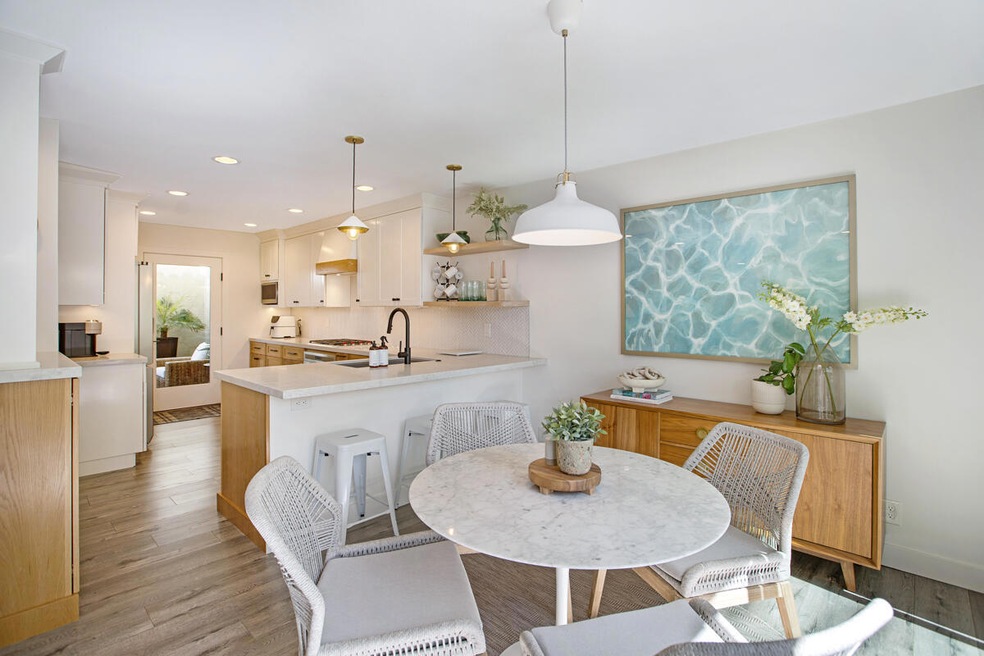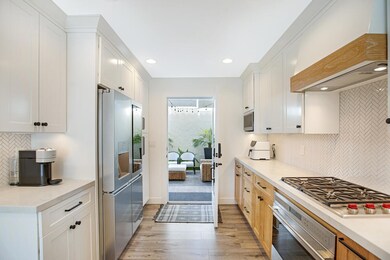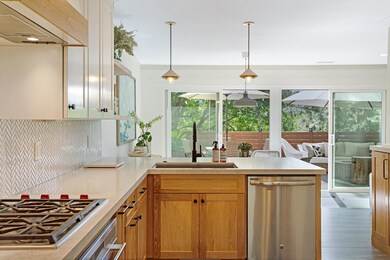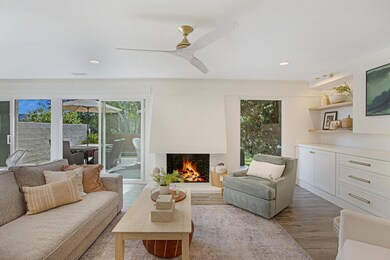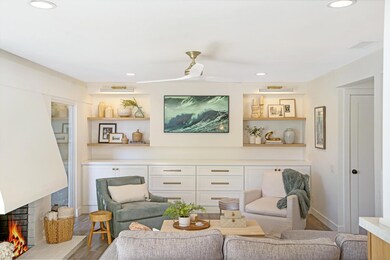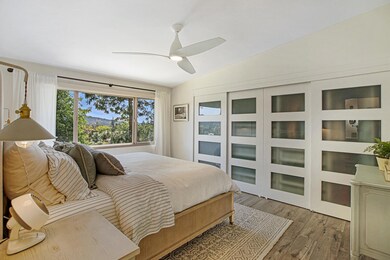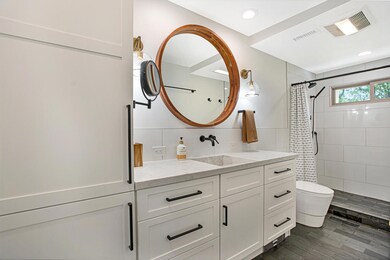
616 Knollview Ln Thousand Oaks, CA 91360
Highlights
- RV or Boat Storage in Community
- Updated Kitchen
- Contemporary Architecture
- Acacia Elementary School Rated A-
- Mountain View
- Property is near a park
About This Home
As of May 2022Enjoy indoor-outdoor living in this recently remodeled condominium located in the coveted Racquet Club Villas in Thousand Oaks. The 4-bed | 2.5-bath home offers 1635 SF of updated, bright & open living space. Since 2019, the kitchen & bathrooms have been completely redone, featuring modern finishes such as marble & Vadara quartz counters, a Wolf range, light fixtures & more. Two paver & artificial turf patios are easily accessible from the kitchen, living, & dining areas–ideal for dining al fresco. The home boasts vaulted ceilings, floor to ceiling windows, & a convenient detached 2-car garage. Centrally located, the home is nearby numerous hiking trails, the Conejo Valley Botanic Garden, multiple malls, shopping centers, & places to dine, & minutes to Highly rated Conejo Valley schools!
Last Agent to Sell the Property
Berkshire Hathaway HomeServices California Properties License #02028163 Listed on: 03/30/2022

Co-Listed By
Zia Group
eXp Realty of California, Inc. License #01710544
Last Buyer's Agent
Non Member Agent
Non Member Office
Property Details
Home Type
- Condominium
Est. Annual Taxes
- $10,920
Year Built
- Built in 1967 | Remodeled
Lot Details
- Back Yard Fenced
- Property is in excellent condition
HOA Fees
- $385 Monthly HOA Fees
Parking
- 2 Car Detached Garage
- 2 Open Parking Spaces
Property Views
- Mountain
- Park or Greenbelt
Home Design
- Contemporary Architecture
- Spanish Architecture
- Slab Foundation
- Tile Roof
- Wood Siding
- Stucco
Interior Spaces
- 1,635 Sq Ft Home
- Living Room with Fireplace
- Dining Area
- Laminate Flooring
Kitchen
- Updated Kitchen
- Breakfast Bar
- Dishwasher
- Disposal
Bedrooms and Bathrooms
- 4 Bedrooms
- Remodeled Bathroom
Laundry
- Laundry in Garage
- Dryer
- Washer
Home Security
Outdoor Features
- Covered patio or porch
Location
- Property is near a park
- Property near a hospital
- Property is near schools
- Property is near shops
- City Lot
Utilities
- Forced Air Heating and Cooling System
- Underground Utilities
- Sewer Stub Out
Listing and Financial Details
- Exclusions: Other
- Assessor Parcel Number 525-0-120-025
Community Details
Overview
- Association fees include earthquake insurance, prop mgmt, exterior maint
- Greenbelt
Recreation
- RV or Boat Storage in Community
Pet Policy
- Pets Allowed
Additional Features
- Restaurant
- Fire and Smoke Detector
Ownership History
Purchase Details
Home Financials for this Owner
Home Financials are based on the most recent Mortgage that was taken out on this home.Purchase Details
Home Financials for this Owner
Home Financials are based on the most recent Mortgage that was taken out on this home.Purchase Details
Home Financials for this Owner
Home Financials are based on the most recent Mortgage that was taken out on this home.Purchase Details
Home Financials for this Owner
Home Financials are based on the most recent Mortgage that was taken out on this home.Purchase Details
Home Financials for this Owner
Home Financials are based on the most recent Mortgage that was taken out on this home.Purchase Details
Home Financials for this Owner
Home Financials are based on the most recent Mortgage that was taken out on this home.Purchase Details
Home Financials for this Owner
Home Financials are based on the most recent Mortgage that was taken out on this home.Purchase Details
Home Financials for this Owner
Home Financials are based on the most recent Mortgage that was taken out on this home.Similar Homes in the area
Home Values in the Area
Average Home Value in this Area
Purchase History
| Date | Type | Sale Price | Title Company |
|---|---|---|---|
| Grant Deed | $619,000 | Timios Title | |
| Grant Deed | $595,000 | Fidelity National Title | |
| Interfamily Deed Transfer | -- | Lawyers Title | |
| Quit Claim Deed | -- | Lawyers Title | |
| Grant Deed | -- | -- | |
| Interfamily Deed Transfer | -- | Chicago Title Co | |
| Quit Claim Deed | -- | Chicago Title Co | |
| Individual Deed | $179,500 | Chicago Title Co |
Mortgage History
| Date | Status | Loan Amount | Loan Type |
|---|---|---|---|
| Open | $100,000 | Credit Line Revolving | |
| Previous Owner | $370,000 | New Conventional | |
| Previous Owner | $255,000 | Purchase Money Mortgage | |
| Previous Owner | $255,000 | Purchase Money Mortgage | |
| Previous Owner | $200,000 | Purchase Money Mortgage | |
| Previous Owner | $161,500 | No Value Available |
Property History
| Date | Event | Price | Change | Sq Ft Price |
|---|---|---|---|---|
| 05/02/2025 05/02/25 | For Sale | $949,000 | -0.6% | $580 / Sq Ft |
| 05/20/2022 05/20/22 | Sold | $955,000 | +27.5% | $584 / Sq Ft |
| 04/08/2022 04/08/22 | Pending | -- | -- | -- |
| 03/29/2022 03/29/22 | For Sale | $749,000 | +21.0% | $458 / Sq Ft |
| 01/15/2019 01/15/19 | Sold | $619,000 | 0.0% | $379 / Sq Ft |
| 12/16/2018 12/16/18 | Pending | -- | -- | -- |
| 11/16/2018 11/16/18 | For Sale | $619,000 | +4.0% | $379 / Sq Ft |
| 03/29/2018 03/29/18 | Sold | $595,000 | 0.0% | $364 / Sq Ft |
| 02/27/2018 02/27/18 | Pending | -- | -- | -- |
| 02/08/2018 02/08/18 | For Sale | $595,000 | -- | $364 / Sq Ft |
Tax History Compared to Growth
Tax History
| Year | Tax Paid | Tax Assessment Tax Assessment Total Assessment is a certain percentage of the fair market value that is determined by local assessors to be the total taxable value of land and additions on the property. | Land | Improvement |
|---|---|---|---|---|
| 2024 | $10,920 | $993,582 | $646,089 | $347,493 |
| 2023 | $10,616 | $974,100 | $633,420 | $340,680 |
| 2022 | $7,176 | $650,678 | $423,099 | $227,579 |
| 2021 | $7,127 | $637,920 | $414,803 | $223,117 |
| 2020 | $6,681 | $631,380 | $410,550 | $220,830 |
| 2019 | $6,307 | $606,900 | $394,740 | $212,160 |
| 2018 | $2,791 | $262,051 | $104,818 | $157,233 |
| 2017 | $2,737 | $256,913 | $102,763 | $154,150 |
| 2016 | $2,712 | $251,877 | $100,749 | $151,128 |
| 2015 | $2,665 | $248,096 | $99,237 | $148,859 |
| 2014 | $2,554 | $243,238 | $97,294 | $145,944 |
Agents Affiliated with this Home
-
Monika Zakaryan

Seller's Agent in 2025
Monika Zakaryan
Mozaic Real Estate, Inc.
(818) 606-7824
2 in this area
24 Total Sales
-
Todd Shea

Seller's Agent in 2022
Todd Shea
Berkshire Hathaway HomeServices California Properties
(805) 453-7730
1 in this area
52 Total Sales
-
Z
Seller Co-Listing Agent in 2022
Zia Group
eXp Realty of California, Inc.
-
N
Buyer's Agent in 2022
Non Member Agent
Non Member Office
-
K
Seller's Agent in 2019
Keli Fogle-Griffin
Berkshire Hathaway HomeServices California Realty
-
C
Buyer's Agent in 2019
Carly Moore
Sotheby's International Realty
Map
Source: Santa Barbara Multiple Listing Service
MLS Number: 22-957
APN: 525-0-120-025
- 897 Woodlawn Dr
- 813 Woodlawn Dr
- 603 Racquet Club Ln
- 720 Woodlawn Dr
- 1202 Monte Sereno Dr
- 1229 Monte Sereno Dr
- 427 Arbor Lane Ct Unit 101
- 758 Camino Dos Rios
- 769 Birchpark Cir Unit 203
- 769 Birchpark Cir Unit 207
- 327 Chestnut Hill Ct Unit 22
- 348 Chestnut Hill Ct Unit 17
- 324 Chestnut Hill Ct Unit 14
- 324 Chestnut Hill Ct Unit 16
- 788 Pinetree Cir Unit 13
- 286 Oak Leaf Dr Unit 24
- 1412 Ellsworth Ct
- 245 Oakleaf Dr Unit 102
