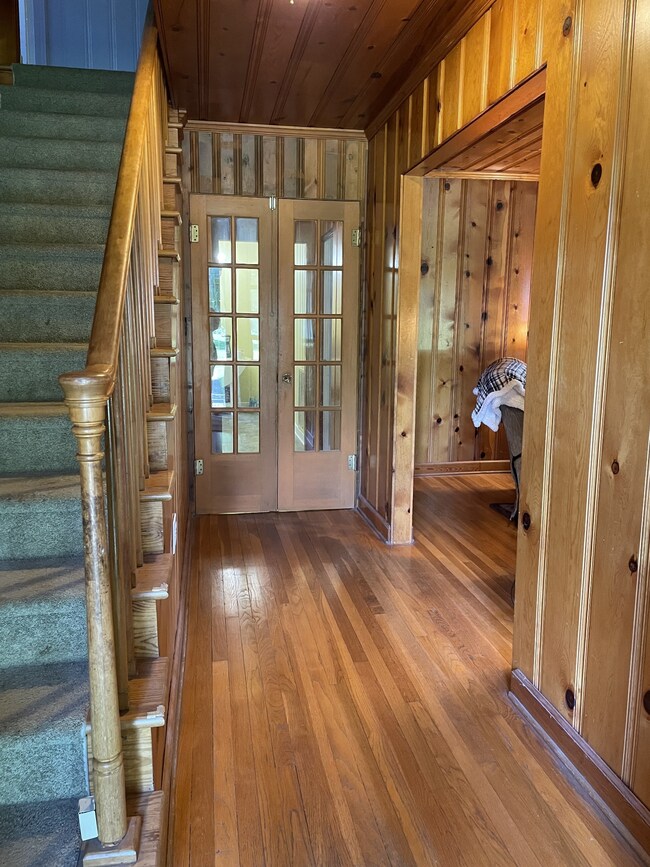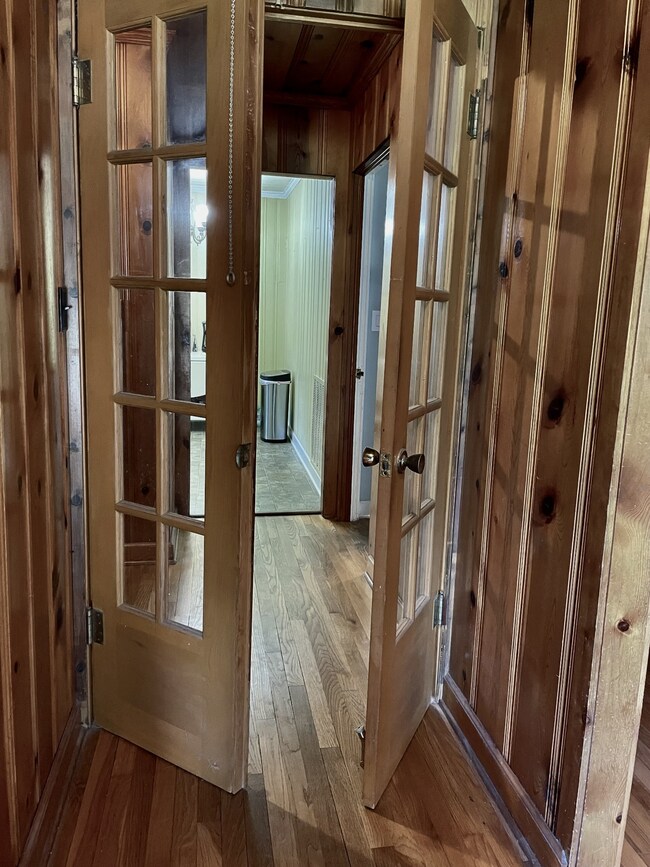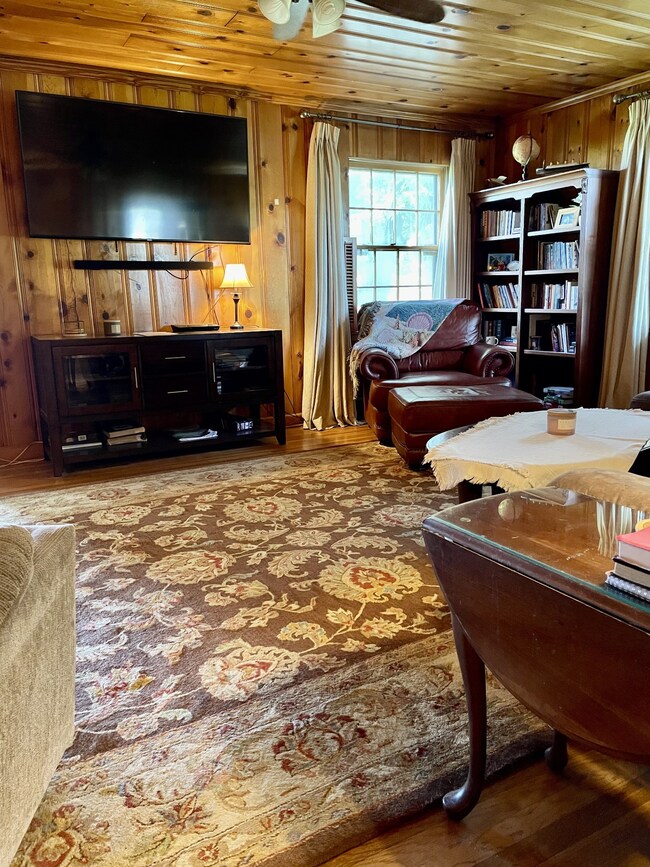
616 Lake St Ridgely, TN 38080
Highlights
- Cape Cod Architecture
- No HOA
- Cooling Available
- Wood Flooring
- Circular Driveway
- Patio
About This Home
As of November 2024ALL BRICK COTTAGE STYLE HOME.......This 4 Bedroom, 3 bath home with extra lot and a HUGE backyard is sure to please. Hardwood floors, Large Eat-In Kitchen with gas cooktop and plenty of cabinets. Carport with wrap around circle drive in the rear. Sunroom/Office, Two main bedrooms on the main floor, Large family room with large windows for plenty of natural light. Shaded lot with beautiful trees and play area for outdoor gatherings. The 30x30 heated and cooled shop with plenty of storage is perfect for the outdoorsman for hobbyist. Fenced lot with above ground pool. Call Joe for you private tour TODAY! If buyer is closing with James Harper at Fairway Independent mortgage, lender will provide a lender credit of $1000 towards buyers closing cost and prepaid escrows.
Last Agent to Sell the Property
Berkshire Hathaway HomeServices Woodmont Realty Brokerage Phone: 6159711119 License #350394 Listed on: 06/03/2024

Last Buyer's Agent
Berkshire Hathaway HomeServices Woodmont Realty Brokerage Phone: 6159711119 License #350394 Listed on: 06/03/2024

Home Details
Home Type
- Single Family
Est. Annual Taxes
- $1,512
Year Built
- Built in 1955
Lot Details
- 0.27 Acre Lot
- Lot Dimensions are 60x170
Parking
- 2 Car Garage
- 3 Open Parking Spaces
- 2 Carport Spaces
- Garage Door Opener
- Circular Driveway
Home Design
- Cape Cod Architecture
- Brick Exterior Construction
- Shingle Roof
Interior Spaces
- 2,715 Sq Ft Home
- Property has 2 Levels
- Ceiling Fan
- Interior Storage Closet
- Crawl Space
Kitchen
- Microwave
- Dishwasher
Flooring
- Wood
- Carpet
- Laminate
- Vinyl
Bedrooms and Bathrooms
- 4 Bedrooms | 2 Main Level Bedrooms
- 3 Full Bathrooms
Outdoor Features
- Patio
Schools
- Lara Kendall Elementary
- Lake Co High School
Utilities
- Cooling Available
- Central Heating
Community Details
- No Home Owners Association
Listing and Financial Details
- Assessor Parcel Number 057K D 02100 000
Ownership History
Purchase Details
Home Financials for this Owner
Home Financials are based on the most recent Mortgage that was taken out on this home.Purchase Details
Home Financials for this Owner
Home Financials are based on the most recent Mortgage that was taken out on this home.Purchase Details
Purchase Details
Purchase Details
Purchase Details
Purchase Details
Purchase Details
Purchase Details
Purchase Details
Similar Homes in Ridgely, TN
Home Values in the Area
Average Home Value in this Area
Purchase History
| Date | Type | Sale Price | Title Company |
|---|---|---|---|
| Warranty Deed | $180,000 | Edco Title | |
| Warranty Deed | $170,000 | None Listed On Document | |
| Warranty Deed | $109,200 | -- | |
| Deed | -- | -- | |
| Deed | -- | -- | |
| Warranty Deed | -- | -- | |
| Warranty Deed | -- | -- | |
| Warranty Deed | -- | -- | |
| Deed | -- | -- | |
| Deed | -- | -- |
Mortgage History
| Date | Status | Loan Amount | Loan Type |
|---|---|---|---|
| Open | $174,775 | FHA |
Property History
| Date | Event | Price | Change | Sq Ft Price |
|---|---|---|---|---|
| 11/04/2024 11/04/24 | Sold | $180,000 | 0.0% | $66 / Sq Ft |
| 09/20/2024 09/20/24 | Pending | -- | -- | -- |
| 08/14/2024 08/14/24 | For Sale | $180,000 | +0.6% | $66 / Sq Ft |
| 07/24/2024 07/24/24 | Sold | $179,000 | -5.5% | $66 / Sq Ft |
| 07/09/2024 07/09/24 | Pending | -- | -- | -- |
| 07/01/2024 07/01/24 | For Sale | $189,500 | 0.0% | $70 / Sq Ft |
| 06/14/2024 06/14/24 | Pending | -- | -- | -- |
| 06/03/2024 06/03/24 | For Sale | $189,500 | +75.5% | $70 / Sq Ft |
| 05/16/2018 05/16/18 | Sold | $108,000 | -5.7% | $40 / Sq Ft |
| 03/22/2018 03/22/18 | Pending | -- | -- | -- |
| 12/15/2017 12/15/17 | For Sale | $114,500 | -- | $42 / Sq Ft |
Tax History Compared to Growth
Tax History
| Year | Tax Paid | Tax Assessment Tax Assessment Total Assessment is a certain percentage of the fair market value that is determined by local assessors to be the total taxable value of land and additions on the property. | Land | Improvement |
|---|---|---|---|---|
| 2024 | $1,512 | $31,775 | $2,700 | $29,075 |
| 2023 | $1,512 | $22,275 | $1,350 | $20,925 |
| 2022 | $635 | $22,275 | $1,350 | $20,925 |
| 2021 | $635 | $22,275 | $1,350 | $20,925 |
| 2020 | $1,052 | $22,275 | $1,350 | $20,925 |
| 2019 | $1,052 | $22,275 | $1,350 | $20,925 |
| 2018 | $1,008 | $21,825 | $1,350 | $20,475 |
| 2017 | $1,008 | $21,825 | $1,350 | $20,475 |
| 2016 | $943 | $21,825 | $1,350 | $20,475 |
| 2015 | $870 | $21,825 | $1,350 | $20,475 |
| 2014 | $870 | $21,815 | $0 | $0 |
Agents Affiliated with this Home
-
Joe Jennings

Seller's Agent in 2024
Joe Jennings
Berkshire Hathaway HomeServices Woodmont Realty
(731) 377-9568
115 Total Sales
-
David Fisher Jr.

Seller's Agent in 2018
David Fisher Jr.
Fisher Realty & Auction
(731) 445-2735
118 Total Sales
-
S
Buyer's Agent in 2018
Stephanie Cox
First Southern Real Estate
Map
Source: Realtracs
MLS Number: 2662772
APN: 057K-D-021.00
- 605 King St
- 0 St Unit 2503369
- 435 Monk Argo Rd
- 45 Tippitt Ln
- 1760 Tank Two Rd
- 1760 Tank 2 Rd
- 660 Owl Hoot Rd
- 0 Wynnburg Bluebank Rd
- 2185 Wynnburg Bluebank Rd
- 000 Bud O Yates Rd
- 00 Tennessee 79
- 0 Push Rd
- 0 Push Rd Unit RRA45108
- 865 Magnolia Rd
- 98-96 Magnolia Harbor Rd
- 295 Magnolia Rd
- 415 Boyette Rd
- 335 Boyette Rd
- 0 Tennessee 103
- 5147 Tennessee 103






