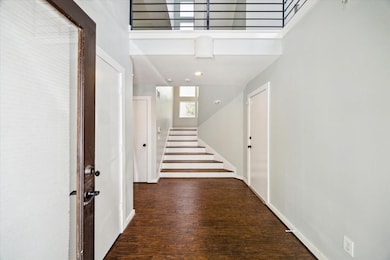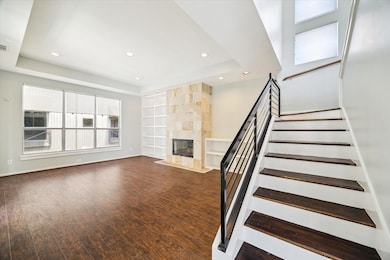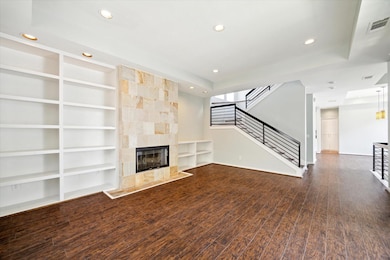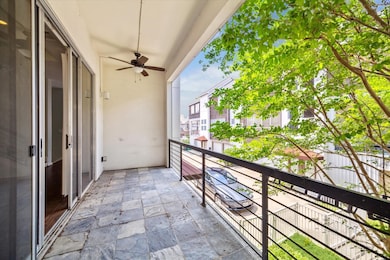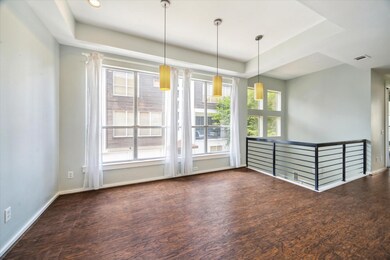616 Lester St Houston, TX 77007
Rice Military NeighborhoodHighlights
- Views to the North
- Wood Flooring
- Breakfast Room
- Contemporary Architecture
- Hollywood Bathroom
- 4-minute walk to Nellie Keyes Park
About This Home
Discover exceptional value in this beautiful 3 bedroom and 3 1/2 bath contemporary home, ideally located in the heart of the city. This stunning residence features a dramatic two-story entry, soaring ceilings, and an abundance of natural and recessed lighting throughout. Stylish and durable flooring flows through the home, including slate tile, stained concrete, rich hardwoods, and cozy Berber carpet. The gourmet kitchen is a chef’s dream, complete with granite countertops, stainless steel appliances, a gas range, and an oversized pantry for all your culinary needs. Step outside and unwind on your private second-floor balcony, perfect for relaxing or entertaining. Just minutes from Memorial Park, this home offers an unbeatable combination of location, design, and livability—with no maintenance fees!
Townhouse Details
Home Type
- Townhome
Est. Annual Taxes
- $9,531
Year Built
- Built in 2000
Lot Details
- 1,661 Sq Ft Lot
- North Facing Home
- Fenced Yard
- Cleared Lot
Parking
- 2 Car Attached Garage
- Additional Parking
Home Design
- Contemporary Architecture
Interior Spaces
- 2,600 Sq Ft Home
- 3-Story Property
- Gas Fireplace
- Family Room Off Kitchen
- Living Room
- Breakfast Room
- Combination Kitchen and Dining Room
- Utility Room
- Dryer
- Views to the North
- Security System Owned
Kitchen
- Breakfast Bar
- Convection Oven
- Gas Range
- Microwave
- Dishwasher
- Disposal
Flooring
- Wood
- Carpet
- Concrete
Bedrooms and Bathrooms
- 3 Bedrooms
- En-Suite Primary Bedroom
- Hollywood Bathroom
- Separate Shower
Schools
- Memorial Elementary School
- Hogg Middle School
- Lamar High School
Utilities
- Central Heating and Cooling System
- Heating System Uses Gas
- No Utilities
Additional Features
- Energy-Efficient Windows with Low Emissivity
- Balcony
Listing and Financial Details
- Property Available on 7/1/25
- Long Term Lease
Community Details
Overview
- Lester T/H Subdivision
Pet Policy
- Call for details about the types of pets allowed
- Pet Deposit Required
Map
Source: Houston Association of REALTORS®
MLS Number: 78935331
APN: 1206700010002
- 646 Lester St
- 668 Lester St
- 709 Lester St
- 731 Reinerman St
- 816 Lester St
- 5405 Blossom St
- 503 Detering St
- 5219 Lillian St
- 405 Reinerman St
- 5317 Lillian St
- 5212 Lillian St
- 5411 Gibson St
- 5213 Feagan St Unit H
- 5213 Feagan St Unit A
- 5122 Lillian St
- 5422 Gibson St Unit A
- 311 Calle Sevilla Place
- 918 Detering St
- 4211 Rose St
- 906 Reinerman St
- 5237 Gibson St
- 5403 Blossom St
- 5231 Lillian St
- 5411 Blossom St
- 806 Detering St
- 701 Roy St
- 311 Calle Sevilla Place
- 5510 Blossom St
- 232 Detering St Unit A
- 903 Roy St
- 5228 Washington Ave
- 5005 Gibson St
- 904 Roy St
- 902 Roy St
- 5006 Lillian St
- 5606 Blossom St
- 415 Asbury St
- 332 Asbury St
- 5454 Washington Ave
- 1120 Moy St

