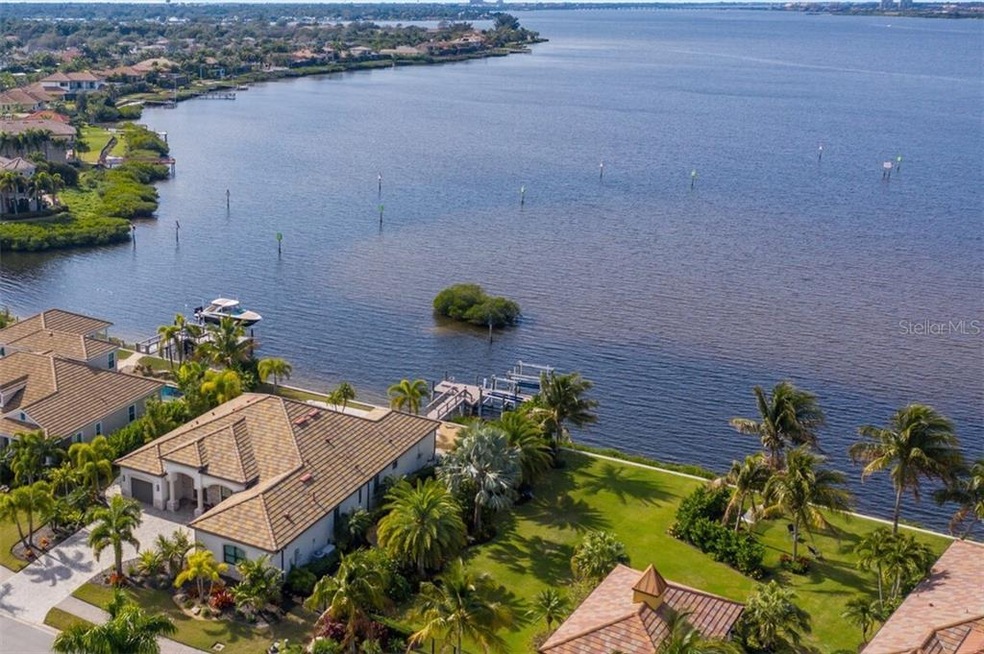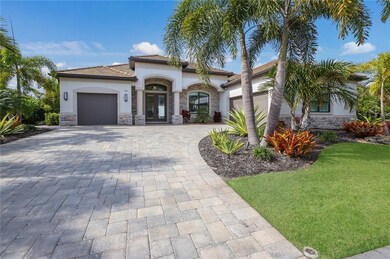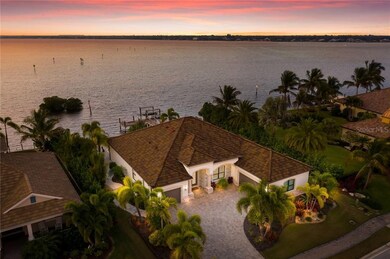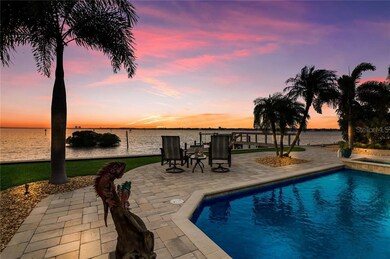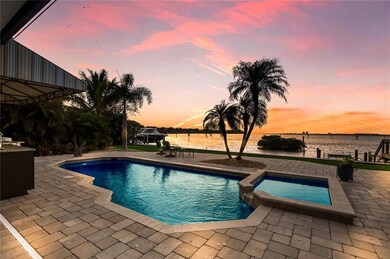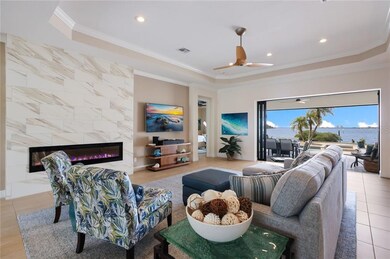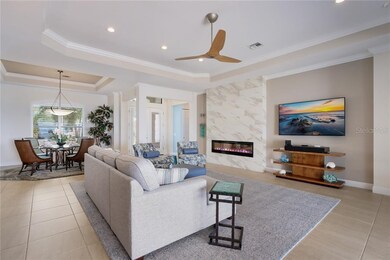
616 Regatta Way Bradenton, FL 34208
Estimated Value: $1,898,000 - $2,740,099
Highlights
- Marina
- Water Access
- Fishing
- Water Views
- Heated In Ground Pool
- Gated Community
About This Home
As of March 2021Breath taking views is one way to describe this exclusive waterfront home on a secluded gated peninsula directly on the Manatee River. Securely tucked behind the prestigious double gates of The Reserve at Harbour Walk, this estate home offers a private boat dock with not only a boat lift but also a jet ski lift with direct access to the Gulf of Mexico! As you enter the inviting double glass doors you are immediately mesmerized by the sparkling, unobstructed water views. This open floorplan includes vast open water views, high ceilings, hurricane impact windows/doors, whole-house generator, surge protector, hot water circulation, tile throughout, a cozy fireplace, an induction cooktop for a speedy meal in the beautiful kitchen which is the heart of the home, and more. This 3 bedroom, 3 full bath, 3 car garage is the award-winning open floorplan - The Santa Maria. This Santa Maria has a wide, expansive bonus room located off the center of the home. Entertaining is a breeze as the hurricane impact sliding glass doors pocket to create a disappearing wall bringing the outdoors & indoors together as one. The outdoor kitchen and expansive outdoor living space w/a covered lanai surround the pool and spa that overlook nature s beauty. Enjoy watching dolphins, manatees, birds, wildlife and fish right from your own backyard. Sunsets are not only absolutely gorgeous, but they are plentiful - directly from the outside entertaining area. This home is mere minutes to the Intracoastal Waterway and the Gulf of Mexico by boat, with plenty of fuel stops and restaurants along the way. This is a rare opportunity to own a direct-open water home that is not only convenient to the Gulf of Mexico, but also to I-75 and all of the conveniences of UTC mall, many restaurants, plenty of shopping, beaches, 3 major airports, IMG Academy, and much more.
Last Agent to Sell the Property
MICHAEL SAUNDERS & COMPANY License #3314408 Listed on: 01/28/2021

Home Details
Home Type
- Single Family
Est. Annual Taxes
- $21,332
Year Built
- Built in 2015
Lot Details
- 0.32 Acre Lot
- Lot Dimensions are 101x148x95x150
- Property fronts brackish water
- Cul-De-Sac
- East Facing Home
- Vinyl Fence
- Child Gate Fence
- Mature Landscaping
- Irrigation
- Landscaped with Trees
- Property is zoned R1
HOA Fees
- $285 Monthly HOA Fees
Parking
- 3 Car Attached Garage
- Split Garage
- Side Facing Garage
- Garage Door Opener
- Driveway
Home Design
- Florida Architecture
- Slab Foundation
- Tile Roof
- Block Exterior
- Stucco
Interior Spaces
- 2,806 Sq Ft Home
- 1-Story Property
- Open Floorplan
- Wet Bar
- Furnished or left unfurnished upon request
- Built-In Features
- Crown Molding
- High Ceiling
- Ceiling Fan
- Electric Fireplace
- Awning
- Insulated Windows
- Shutters
- Blinds
- Sliding Doors
- Family Room with Fireplace
- Family Room Off Kitchen
- Combination Dining and Living Room
- Tile Flooring
- Water Views
Kitchen
- Eat-In Kitchen
- Built-In Oven
- Cooktop
- Recirculated Exhaust Fan
- Microwave
- Dishwasher
- Stone Countertops
- Solid Wood Cabinet
- Disposal
Bedrooms and Bathrooms
- 3 Bedrooms
- Split Bedroom Floorplan
- Walk-In Closet
- 3 Full Bathrooms
Laundry
- Laundry Room
- Dryer
- Washer
Home Security
- Security System Owned
- Hurricane or Storm Shutters
- Hurricane Insurance Deduction Qualified
- Fire and Smoke Detector
Pool
- Heated In Ground Pool
- Heated Spa
- In Ground Spa
- Gunite Pool
- Saltwater Pool
- Pool is Self Cleaning
- Pool Tile
- Pool Lighting
Outdoor Features
- Water Access
- Deck
- Covered patio or porch
- Outdoor Kitchen
- Exterior Lighting
- Rain Gutters
Schools
- William H. Bashaw Elementary School
- Carlos E. Haile Middle School
- Braden River High School
Utilities
- Central Heating and Cooling System
- Thermostat
- Underground Utilities
- Power Generator
- Gas Water Heater
- High Speed Internet
- Phone Available
- Cable TV Available
Additional Features
- HVAC UV or Electric Filtration
- City Lot
Listing and Financial Details
- Tax Lot 625
- Assessor Parcel Number 1082400609
Community Details
Overview
- Association fees include cable TV, common area taxes, escrow reserves fund, internet, ground maintenance, manager, private road, security
- Argus Management/Ed Talman Association, Phone Number (941) 967-6464
- Harbour Walk Community
- Harbour Walk Subdivision
- Association Owns Recreation Facilities
- The community has rules related to deed restrictions, fencing, allowable golf cart usage in the community
Recreation
- Marina
- Tennis Courts
- Recreation Facilities
- Community Playground
- Fishing
- Park
Security
- Gated Community
Ownership History
Purchase Details
Home Financials for this Owner
Home Financials are based on the most recent Mortgage that was taken out on this home.Purchase Details
Home Financials for this Owner
Home Financials are based on the most recent Mortgage that was taken out on this home.Similar Homes in Bradenton, FL
Home Values in the Area
Average Home Value in this Area
Purchase History
| Date | Buyer | Sale Price | Title Company |
|---|---|---|---|
| Cinmar Unlimited Llc | $2,000,000 | Msc Title Inc | |
| Butt Mark | $1,478,700 | Sun Coast Title Company Llc |
Mortgage History
| Date | Status | Borrower | Loan Amount |
|---|---|---|---|
| Previous Owner | Butt Mark | $1,182,740 |
Property History
| Date | Event | Price | Change | Sq Ft Price |
|---|---|---|---|---|
| 03/16/2021 03/16/21 | Sold | $2,000,000 | -4.8% | $713 / Sq Ft |
| 02/04/2021 02/04/21 | Pending | -- | -- | -- |
| 01/28/2021 01/28/21 | For Sale | $2,100,000 | -- | $748 / Sq Ft |
Tax History Compared to Growth
Tax History
| Year | Tax Paid | Tax Assessment Tax Assessment Total Assessment is a certain percentage of the fair market value that is determined by local assessors to be the total taxable value of land and additions on the property. | Land | Improvement |
|---|---|---|---|---|
| 2024 | $40,464 | $2,356,408 | $1,317,500 | $1,038,908 |
| 2023 | $38,964 | $2,358,092 | $1,317,500 | $1,040,592 |
| 2022 | $33,150 | $1,739,715 | $850,000 | $889,715 |
| 2021 | $20,649 | $1,135,952 | $0 | $0 |
| 2020 | $21,332 | $1,120,268 | $600,000 | $520,268 |
| 2019 | $22,439 | $1,166,112 | $600,000 | $566,112 |
| 2018 | $22,862 | $1,175,149 | $0 | $0 |
| 2017 | $21,545 | $1,150,978 | $0 | $0 |
| 2016 | $21,583 | $1,133,691 | $0 | $0 |
Agents Affiliated with this Home
-
Sandi Dietrich

Seller's Agent in 2021
Sandi Dietrich
Michael Saunders
(941) 704-0697
100 Total Sales
-
Horst Luhn

Buyer's Agent in 2021
Horst Luhn
FLORIDA FIRST GROUND REALTY
(941) 735-4546
14 Total Sales
Map
Source: Stellar MLS
MLS Number: A4489513
APN: 10824-0060-9
- 504 Mast Dr
- 4607 5th Ave NE
- 4700 Mainsail Dr
- 537 Fore Dr
- 4223 Hawk Island Dr
- 4713 Mainsail Dr
- 4111 Hawk Island Dr
- 4721 Mainsail Dr
- 676 Regatta Way
- 684 Regatta Way
- 4624 Blue Marlin Dr
- 4616 Blue Marlin Dr
- 4604 Blue Marlin Dr
- 575 Fore Dr
- 569 Mast Dr
- 579 Fore Dr
- 4612 Barracuda Dr
- 4741 Pinnacle Dr
- 4116 4th Ave NE
- 584 Mast Dr
- 616 Regatta Way
- 612 Regatta Way
- 617 Regatta Way
- 624 Regatta Way
- 621 Regatta Way
- 608 Regatta Way
- 613 Regatta Way
- 629 Regatta Way
- 628 Regatta Way
- 604 Regatta Way
- 633 Regatta Way
- 605 Regatta Way
- 632 Regatta Way
- 602 Regatta Way
- 637 Regatta Way
- 636 Regatta Way
- 500 Mast Dr
- 4227 Hawk Island Dr
- 645 Regatta Way
- 501 Mast Dr
