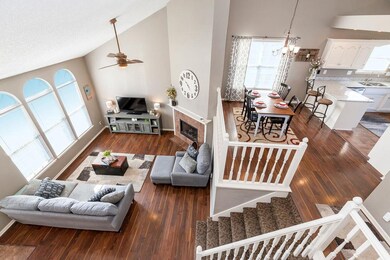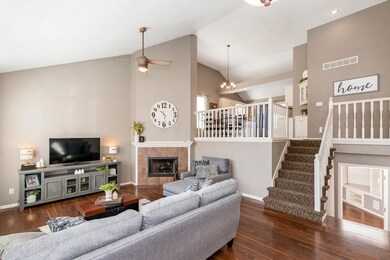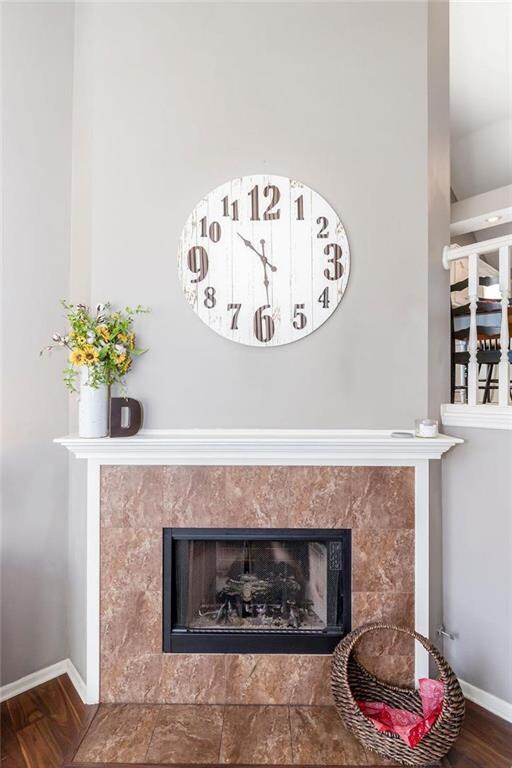
616 SE Sumpter Dr Lees Summit, MO 64063
Highlights
- Deck
- Recreation Room
- Traditional Architecture
- Pleasant Lea Middle School Rated A-
- Vaulted Ceiling
- Wood Flooring
About This Home
As of March 2025Fall in LOVE as soon as you walk in! Soaring ceils &tons of natural light in the Great Rm! White kit w/wood laminate flrs, tile backsplash, granite, breakfast bar, new dishw! Private master w/trey ceilings, Palladian window, WI closet, jetted tub, WI shower, tile! Spacious BRs w/blinds, cfs, &big closets! Hall bath w/tile, built-in shelves and cabinet, shower over tub! TRUE lwr lvl BR, rec rm w/BIs, great storage, &walkout! Lwr lvl stubbed for full bath! Back deck, patio, privacy fence! Neighborhood pool! WOW!
Home Details
Home Type
- Single Family
Est. Annual Taxes
- $2,875
Year Built
- Built in 1995
Lot Details
- Lot Dimensions are 70 x 121
- Cul-De-Sac
- Privacy Fence
- Wood Fence
- Level Lot
HOA Fees
- $19 Monthly HOA Fees
Parking
- 2 Car Attached Garage
- Front Facing Garage
Home Design
- Traditional Architecture
- Split Level Home
- Composition Roof
- Lap Siding
Interior Spaces
- Wet Bar: Carpet, Built-in Features, Wood Floor, Ceiling Fan(s), Ceramic Tiles, Shower Over Tub, Cathedral/Vaulted Ceiling, Double Vanity, Separate Shower And Tub, Whirlpool Tub, Walk-In Closet(s), Fireplace
- Built-In Features: Carpet, Built-in Features, Wood Floor, Ceiling Fan(s), Ceramic Tiles, Shower Over Tub, Cathedral/Vaulted Ceiling, Double Vanity, Separate Shower And Tub, Whirlpool Tub, Walk-In Closet(s), Fireplace
- Vaulted Ceiling
- Ceiling Fan: Carpet, Built-in Features, Wood Floor, Ceiling Fan(s), Ceramic Tiles, Shower Over Tub, Cathedral/Vaulted Ceiling, Double Vanity, Separate Shower And Tub, Whirlpool Tub, Walk-In Closet(s), Fireplace
- Skylights
- Fireplace With Gas Starter
- Shades
- Plantation Shutters
- Drapes & Rods
- Entryway
- Great Room with Fireplace
- Breakfast Room
- Combination Kitchen and Dining Room
- Recreation Room
- Laundry closet
Kitchen
- Electric Oven or Range
- Dishwasher
- Granite Countertops
- Laminate Countertops
- Disposal
Flooring
- Wood
- Wall to Wall Carpet
- Linoleum
- Laminate
- Stone
- Ceramic Tile
- Luxury Vinyl Plank Tile
- Luxury Vinyl Tile
Bedrooms and Bathrooms
- 4 Bedrooms
- Main Floor Bedroom
- Cedar Closet: Carpet, Built-in Features, Wood Floor, Ceiling Fan(s), Ceramic Tiles, Shower Over Tub, Cathedral/Vaulted Ceiling, Double Vanity, Separate Shower And Tub, Whirlpool Tub, Walk-In Closet(s), Fireplace
- Walk-In Closet: Carpet, Built-in Features, Wood Floor, Ceiling Fan(s), Ceramic Tiles, Shower Over Tub, Cathedral/Vaulted Ceiling, Double Vanity, Separate Shower And Tub, Whirlpool Tub, Walk-In Closet(s), Fireplace
- 2 Full Bathrooms
- Double Vanity
- Whirlpool Bathtub
- Bathtub with Shower
Finished Basement
- Walk-Out Basement
- Sump Pump
- Bedroom in Basement
- Stubbed For A Bathroom
Outdoor Features
- Deck
- Enclosed patio or porch
Schools
- Prairie View Elementary School
- Lee's Summit High School
Additional Features
- City Lot
- Central Air
Listing and Financial Details
- Assessor Parcel Number 60-410-13-09-00-0-00-000
Community Details
Overview
- Ashton At Charleston Park Subdivision
Recreation
- Community Pool
Ownership History
Purchase Details
Home Financials for this Owner
Home Financials are based on the most recent Mortgage that was taken out on this home.Purchase Details
Home Financials for this Owner
Home Financials are based on the most recent Mortgage that was taken out on this home.Purchase Details
Home Financials for this Owner
Home Financials are based on the most recent Mortgage that was taken out on this home.Purchase Details
Home Financials for this Owner
Home Financials are based on the most recent Mortgage that was taken out on this home.Purchase Details
Home Financials for this Owner
Home Financials are based on the most recent Mortgage that was taken out on this home.Purchase Details
Home Financials for this Owner
Home Financials are based on the most recent Mortgage that was taken out on this home.Purchase Details
Home Financials for this Owner
Home Financials are based on the most recent Mortgage that was taken out on this home.Purchase Details
Home Financials for this Owner
Home Financials are based on the most recent Mortgage that was taken out on this home.Purchase Details
Home Financials for this Owner
Home Financials are based on the most recent Mortgage that was taken out on this home.Purchase Details
Home Financials for this Owner
Home Financials are based on the most recent Mortgage that was taken out on this home.Similar Homes in Lees Summit, MO
Home Values in the Area
Average Home Value in this Area
Purchase History
| Date | Type | Sale Price | Title Company |
|---|---|---|---|
| Warranty Deed | -- | Coffelt Land Title | |
| Warranty Deed | -- | Coffelt Land Title Inc | |
| Warranty Deed | -- | Platinum Title Llc | |
| Warranty Deed | -- | Kansas City Title Inc | |
| Interfamily Deed Transfer | -- | Coffelt Land Title Inc | |
| Warranty Deed | -- | Heart Of America Title & Esc | |
| Warranty Deed | -- | Metro One Title | |
| Trustee Deed | $115,461 | None Available | |
| Joint Tenancy Deed | -- | Nations Title Agency Inc | |
| Warranty Deed | -- | Stewart Title |
Mortgage History
| Date | Status | Loan Amount | Loan Type |
|---|---|---|---|
| Open | $296,000 | New Conventional | |
| Previous Owner | $252,200 | New Conventional | |
| Previous Owner | $225,342 | FHA | |
| Previous Owner | $171,093 | FHA | |
| Previous Owner | $132,000 | New Conventional | |
| Previous Owner | $172,000 | Unknown | |
| Previous Owner | $148,680 | Purchase Money Mortgage | |
| Previous Owner | $115,460 | Unknown | |
| Previous Owner | $119,440 | Fannie Mae Freddie Mac | |
| Previous Owner | $110,600 | FHA |
Property History
| Date | Event | Price | Change | Sq Ft Price |
|---|---|---|---|---|
| 03/18/2025 03/18/25 | Sold | -- | -- | -- |
| 01/31/2025 01/31/25 | Pending | -- | -- | -- |
| 01/31/2025 01/31/25 | For Sale | $355,000 | 0.0% | $137 / Sq Ft |
| 01/29/2025 01/29/25 | For Sale | $355,000 | +36.5% | $137 / Sq Ft |
| 04/09/2020 04/09/20 | Sold | -- | -- | -- |
| 02/29/2020 02/29/20 | Pending | -- | -- | -- |
| 02/28/2020 02/28/20 | For Sale | $260,000 | +15.6% | $100 / Sq Ft |
| 10/11/2018 10/11/18 | Sold | -- | -- | -- |
| 09/12/2018 09/12/18 | Pending | -- | -- | -- |
| 08/24/2018 08/24/18 | For Sale | $225,000 | +25.1% | $90 / Sq Ft |
| 10/24/2013 10/24/13 | Sold | -- | -- | -- |
| 09/23/2013 09/23/13 | Pending | -- | -- | -- |
| 08/16/2013 08/16/13 | For Sale | $179,900 | -- | $72 / Sq Ft |
Tax History Compared to Growth
Tax History
| Year | Tax Paid | Tax Assessment Tax Assessment Total Assessment is a certain percentage of the fair market value that is determined by local assessors to be the total taxable value of land and additions on the property. | Land | Improvement |
|---|---|---|---|---|
| 2024 | $3,988 | $55,227 | $4,703 | $50,524 |
| 2023 | $3,959 | $55,227 | $5,873 | $49,354 |
| 2022 | $3,282 | $40,660 | $4,464 | $36,196 |
| 2021 | $3,350 | $40,660 | $4,464 | $36,196 |
| 2020 | $2,956 | $35,523 | $4,464 | $31,059 |
| 2019 | $2,875 | $35,523 | $4,464 | $31,059 |
| 2018 | $2,696 | $30,917 | $3,885 | $27,032 |
| 2017 | $2,696 | $30,917 | $3,885 | $27,032 |
| 2016 | $2,633 | $29,884 | $4,292 | $25,592 |
| 2014 | $2,633 | $29,298 | $4,208 | $25,090 |
Agents Affiliated with this Home
-
Ask Cathy
A
Seller's Agent in 2025
Ask Cathy
Keller Williams Platinum Prtnr
(816) 268-4033
266 in this area
1,012 Total Sales
-
Racquel Flora

Seller Co-Listing Agent in 2025
Racquel Flora
Keller Williams Platinum Prtnr
(816) 309-1303
28 in this area
122 Total Sales
-
Lauren Sterling

Buyer's Agent in 2025
Lauren Sterling
Kansas City Real Estate, Inc.
(816) 210-1562
6 in this area
66 Total Sales
-
Shelly Rampetsreiter

Seller Co-Listing Agent in 2020
Shelly Rampetsreiter
Keller Williams Platinum Prtnr
19 in this area
81 Total Sales
-
David Van Noy Jr.

Buyer's Agent in 2020
David Van Noy Jr.
Van Noy Real Estate
(816) 536-7653
24 in this area
302 Total Sales
-
C
Seller's Agent in 2013
Cheryl Bestvater
ReeceNichols - Cedar Tree Sq
Map
Source: Heartland MLS
MLS Number: 2209167
APN: 60-410-13-09-00-0-00-000
- 2137 SE 6th Terrace
- 801 SE Battery Dr Unit 214
- 801 SE Battery Dr Unit 202
- 2432 SE 6th St
- 412 SE Battery Dr
- 617 SE Pendleton Dr
- 1932 SE 6th Terrace
- 1900 SE 6th Terrace
- 308 SE Williamsburg Cir
- 406 SE Crescent St
- 1101 SE Princeton Dr
- 400 SE Jackson St
- 309 SE Jackson St
- 400 SE Canterbury Ln
- 211 SE Keystone Dr
- 610 SE Joel Ave
- 214 SE Windsboro Ct
- 1728 SE 7th Terrace
- 2605 SE 3rd St
- 1724 SE 5th Terrace






