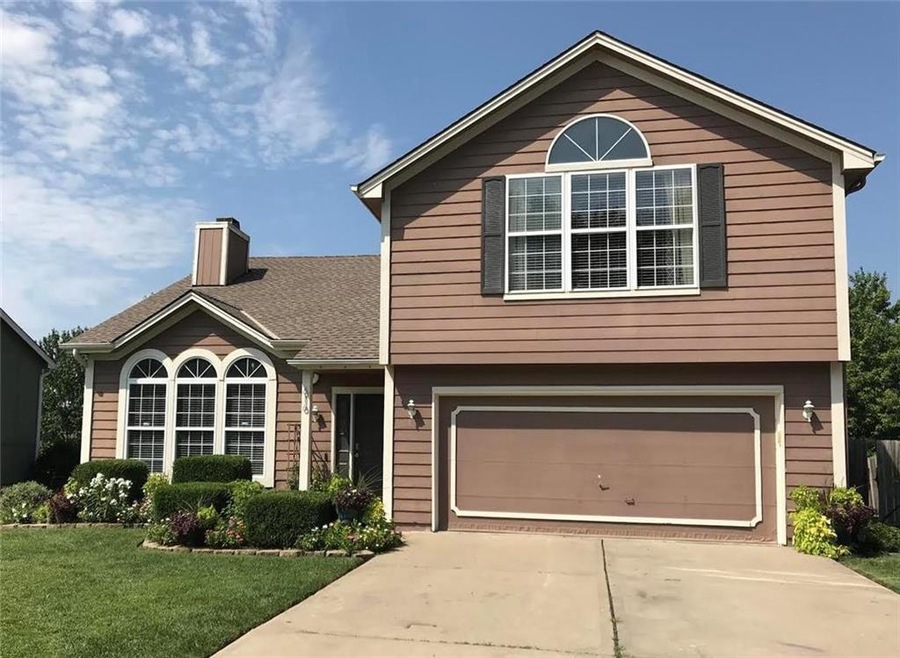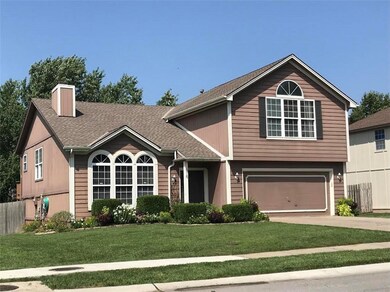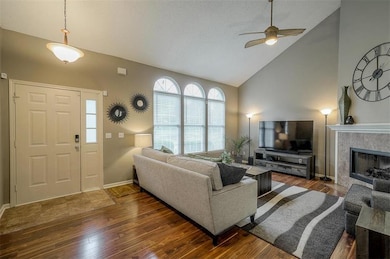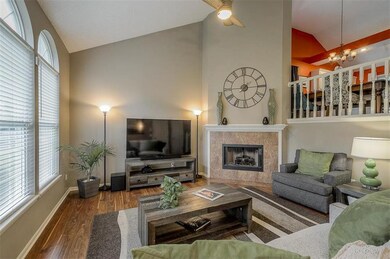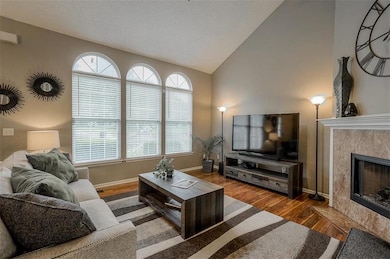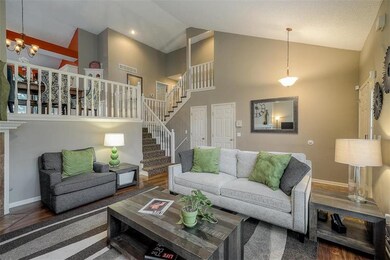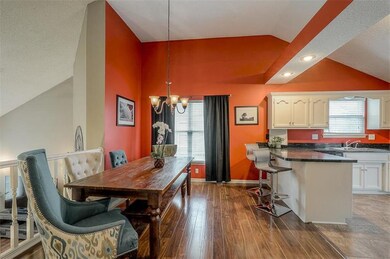
616 SE Sumpter Dr Lees Summit, MO 64063
Highlights
- Deck
- Vaulted Ceiling
- Wood Flooring
- Pleasant Lea Middle School Rated A-
- Traditional Architecture
- Whirlpool Bathtub
About This Home
As of March 2025AMAZING, Spacious Home on Cul-de-sac Street. Open floor plan features vaulted ceiling and a plethora of windows for natural light. Living Room offers fireplace and wood floor. Kitchen/Dining combo offers wood floor & tile, countertop seating and access to the deck for ease of entertaining guests. 2nd Floor offers 2 Bedrooms & full Bath. Private 3rd Floor Spacious Master Suite with Bath features dual vanity, whirlpool tub & walk-in closet. Finished walk out LL offers Family Room, 4th Bedroom & ample storage. Exterior boasts lush landscaping, deck, patio & fenced backyard.This BEAUTY won't last long!
Last Agent to Sell the Property
Van Noy Real Estate License #2003002907 Listed on: 08/24/2018
Home Details
Home Type
- Single Family
Est. Annual Taxes
- $2,696
Year Built
- Built in 1995
Lot Details
- Lot Dimensions are 70 x 121
- Cul-De-Sac
- Privacy Fence
- Wood Fence
- Level Lot
HOA Fees
- $21 Monthly HOA Fees
Parking
- 2 Car Attached Garage
- Front Facing Garage
- Garage Door Opener
Home Design
- Traditional Architecture
- Split Level Home
- Composition Roof
- Lap Siding
Interior Spaces
- Wet Bar: Carpet, Built-in Features, Wood Floor, Ceiling Fan(s), Ceramic Tiles, Shower Over Tub, Cathedral/Vaulted Ceiling, Double Vanity, Separate Shower And Tub, Whirlpool Tub, Walk-In Closet(s), Fireplace
- Built-In Features: Carpet, Built-in Features, Wood Floor, Ceiling Fan(s), Ceramic Tiles, Shower Over Tub, Cathedral/Vaulted Ceiling, Double Vanity, Separate Shower And Tub, Whirlpool Tub, Walk-In Closet(s), Fireplace
- Vaulted Ceiling
- Ceiling Fan: Carpet, Built-in Features, Wood Floor, Ceiling Fan(s), Ceramic Tiles, Shower Over Tub, Cathedral/Vaulted Ceiling, Double Vanity, Separate Shower And Tub, Whirlpool Tub, Walk-In Closet(s), Fireplace
- Skylights
- Fireplace With Gas Starter
- Shades
- Plantation Shutters
- Drapes & Rods
- Great Room with Fireplace
- Family Room
- Combination Kitchen and Dining Room
- Fire and Smoke Detector
Kitchen
- Electric Oven or Range
- Dishwasher
- Granite Countertops
- Laminate Countertops
- Disposal
Flooring
- Wood
- Wall to Wall Carpet
- Linoleum
- Laminate
- Stone
- Ceramic Tile
- Luxury Vinyl Plank Tile
- Luxury Vinyl Tile
Bedrooms and Bathrooms
- 4 Bedrooms
- Cedar Closet: Carpet, Built-in Features, Wood Floor, Ceiling Fan(s), Ceramic Tiles, Shower Over Tub, Cathedral/Vaulted Ceiling, Double Vanity, Separate Shower And Tub, Whirlpool Tub, Walk-In Closet(s), Fireplace
- Walk-In Closet: Carpet, Built-in Features, Wood Floor, Ceiling Fan(s), Ceramic Tiles, Shower Over Tub, Cathedral/Vaulted Ceiling, Double Vanity, Separate Shower And Tub, Whirlpool Tub, Walk-In Closet(s), Fireplace
- 2 Full Bathrooms
- Double Vanity
- Whirlpool Bathtub
- Carpet
Finished Basement
- Walk-Out Basement
- Sump Pump
- Bedroom in Basement
- Stubbed For A Bathroom
Outdoor Features
- Deck
- Enclosed patio or porch
Schools
- Prairie View Elementary School
- Lee's Summit High School
Additional Features
- City Lot
- Central Air
Listing and Financial Details
- Assessor Parcel Number 60-410-13-09-00-0-00-000
Community Details
Overview
- Ashton At Charleston Park Subdivision
Recreation
- Community Pool
Ownership History
Purchase Details
Home Financials for this Owner
Home Financials are based on the most recent Mortgage that was taken out on this home.Purchase Details
Home Financials for this Owner
Home Financials are based on the most recent Mortgage that was taken out on this home.Purchase Details
Home Financials for this Owner
Home Financials are based on the most recent Mortgage that was taken out on this home.Purchase Details
Home Financials for this Owner
Home Financials are based on the most recent Mortgage that was taken out on this home.Purchase Details
Home Financials for this Owner
Home Financials are based on the most recent Mortgage that was taken out on this home.Purchase Details
Home Financials for this Owner
Home Financials are based on the most recent Mortgage that was taken out on this home.Purchase Details
Home Financials for this Owner
Home Financials are based on the most recent Mortgage that was taken out on this home.Purchase Details
Home Financials for this Owner
Home Financials are based on the most recent Mortgage that was taken out on this home.Purchase Details
Home Financials for this Owner
Home Financials are based on the most recent Mortgage that was taken out on this home.Purchase Details
Home Financials for this Owner
Home Financials are based on the most recent Mortgage that was taken out on this home.Similar Homes in Lees Summit, MO
Home Values in the Area
Average Home Value in this Area
Purchase History
| Date | Type | Sale Price | Title Company |
|---|---|---|---|
| Warranty Deed | -- | Coffelt Land Title | |
| Warranty Deed | -- | Coffelt Land Title Inc | |
| Warranty Deed | -- | Platinum Title Llc | |
| Warranty Deed | -- | Kansas City Title Inc | |
| Interfamily Deed Transfer | -- | Coffelt Land Title Inc | |
| Warranty Deed | -- | Heart Of America Title & Esc | |
| Warranty Deed | -- | Metro One Title | |
| Trustee Deed | $115,461 | None Available | |
| Joint Tenancy Deed | -- | Nations Title Agency Inc | |
| Warranty Deed | -- | Stewart Title |
Mortgage History
| Date | Status | Loan Amount | Loan Type |
|---|---|---|---|
| Open | $296,000 | New Conventional | |
| Previous Owner | $252,200 | New Conventional | |
| Previous Owner | $225,342 | FHA | |
| Previous Owner | $171,093 | FHA | |
| Previous Owner | $132,000 | New Conventional | |
| Previous Owner | $172,000 | Unknown | |
| Previous Owner | $148,680 | Purchase Money Mortgage | |
| Previous Owner | $115,460 | Unknown | |
| Previous Owner | $119,440 | Fannie Mae Freddie Mac | |
| Previous Owner | $110,600 | FHA |
Property History
| Date | Event | Price | Change | Sq Ft Price |
|---|---|---|---|---|
| 03/18/2025 03/18/25 | Sold | -- | -- | -- |
| 01/31/2025 01/31/25 | Pending | -- | -- | -- |
| 01/31/2025 01/31/25 | For Sale | $355,000 | 0.0% | $137 / Sq Ft |
| 01/29/2025 01/29/25 | For Sale | $355,000 | +36.5% | $137 / Sq Ft |
| 04/09/2020 04/09/20 | Sold | -- | -- | -- |
| 02/29/2020 02/29/20 | Pending | -- | -- | -- |
| 02/28/2020 02/28/20 | For Sale | $260,000 | +15.6% | $100 / Sq Ft |
| 10/11/2018 10/11/18 | Sold | -- | -- | -- |
| 09/12/2018 09/12/18 | Pending | -- | -- | -- |
| 08/24/2018 08/24/18 | For Sale | $225,000 | +25.1% | $90 / Sq Ft |
| 10/24/2013 10/24/13 | Sold | -- | -- | -- |
| 09/23/2013 09/23/13 | Pending | -- | -- | -- |
| 08/16/2013 08/16/13 | For Sale | $179,900 | -- | $72 / Sq Ft |
Tax History Compared to Growth
Tax History
| Year | Tax Paid | Tax Assessment Tax Assessment Total Assessment is a certain percentage of the fair market value that is determined by local assessors to be the total taxable value of land and additions on the property. | Land | Improvement |
|---|---|---|---|---|
| 2024 | $3,988 | $55,227 | $4,703 | $50,524 |
| 2023 | $3,959 | $55,227 | $5,873 | $49,354 |
| 2022 | $3,282 | $40,660 | $4,464 | $36,196 |
| 2021 | $3,350 | $40,660 | $4,464 | $36,196 |
| 2020 | $2,956 | $35,523 | $4,464 | $31,059 |
| 2019 | $2,875 | $35,523 | $4,464 | $31,059 |
| 2018 | $2,696 | $30,917 | $3,885 | $27,032 |
| 2017 | $2,696 | $30,917 | $3,885 | $27,032 |
| 2016 | $2,633 | $29,884 | $4,292 | $25,592 |
| 2014 | $2,633 | $29,298 | $4,208 | $25,090 |
Agents Affiliated with this Home
-
A
Seller's Agent in 2025
Ask Cathy
Keller Williams Platinum Prtnr
(816) 268-4033
258 in this area
1,001 Total Sales
-

Seller Co-Listing Agent in 2025
Racquel Flora
Keller Williams Platinum Prtnr
(816) 309-1303
27 in this area
117 Total Sales
-

Buyer's Agent in 2025
Lauren Sterling
Kansas City Real Estate, Inc.
(816) 210-1562
6 in this area
69 Total Sales
-

Seller Co-Listing Agent in 2020
Shelly Rampetsreiter
Keller Williams Platinum Prtnr
18 in this area
79 Total Sales
-

Buyer's Agent in 2020
David Van Noy Jr.
Van Noy Real Estate
(816) 536-7653
23 in this area
295 Total Sales
-
C
Seller's Agent in 2013
Cheryl Bestvater
ReeceNichols - Cedar Tree Sq
Map
Source: Heartland MLS
MLS Number: 2126622
APN: 60-410-13-09-00-0-00-000
- 801 SE Battery Dr Unit 214
- 2432 SE 6th St
- 505 SE Williamsburg Dr
- 1928 SE 6th Terrace
- 308 SE Williamsburg Cir
- 408 SE Bristol Dr
- 404 SE Bristol Dr
- 1900 SE 6th Terrace
- 406 SE Crescent St
- 2621 SE 5th St
- 201 SE Somerset Dr
- 400 SE Jackson St
- 610 SE Joel Ave
- 214 SE Windsboro Ct
- 1724 SE 5th Terrace
- 1229 SE Princeton Dr
- 1769 SE Silkwood Ln
- 503 SE Brownfield Dr
- 1700 SE 7th Terrace
- 205 NE Bitter Creek Rd
