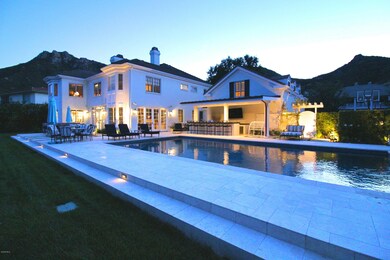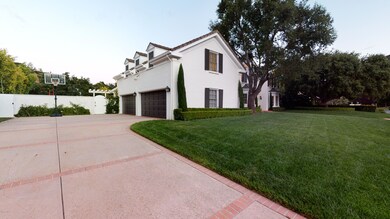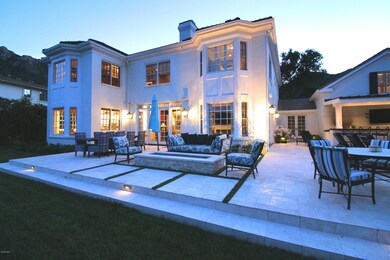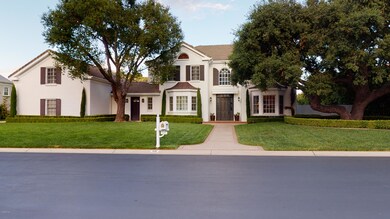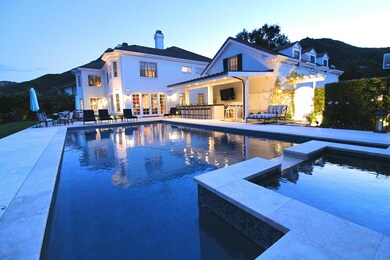
616 W Stafford Rd Thousand Oaks, CA 91361
Estimated Value: $5,202,614 - $6,110,000
Highlights
- Pier or Dock
- Gated with Attendant
- Wood Flooring
- Westlake Elementary School Rated A
- Dual Staircase
- Picnic Area
About This Home
As of September 2020Fresh New Price. Great Golf course location home, with amazing views. This Ralph Lauren inspired Home sits behind the Guard Gated gates of Sherwood Country Club. Nestled above the par 5 4th hole this homes was built to entertain and maximize its great views and location. Its grand entry is sure to impress as you walk into vaulted ceilings with an open floor plan. The design of the bottom floors uses a great pallet of color and wall paper to create an intimate and romantic environment. The Kitchen and Main Living room sit on the golf course side of the home to enhance the setting and entertaining aspects of the home. Upstairs your will find 4 more bedrooms all uniquely done to stick with the Ralph Lauren inspired design. Off the kitchen and dramatic master leads to a newer entertainers backyard. The layout is well thought out to encourage that southern California outdoor lifestyle. Entertaining guests will likely lead you to this outdoor oasis. Truly one of a kind!
Last Agent to Sell the Property
Paul Coleman Broker License #01928316 Listed on: 05/22/2020
Home Details
Home Type
- Single Family
Est. Annual Taxes
- $43,451
Year Built
- Built in 1995
Lot Details
- 0.48
Parking
- 4 Car Garage
Home Design
- Turnkey
Interior Spaces
- 2-Story Property
- Dual Staircase
- Ceiling height of 9 feet or more
Flooring
- Wood
- Carpet
Outdoor Features
- Fire Pit
Community Details
Overview
- Sherwood Valley Hoa, Phone Number (805) 777-7782
- The community has rules related to covenants, conditions, and restrictions
Recreation
- Pier or Dock
Additional Features
- Picnic Area
- Gated with Attendant
Ownership History
Purchase Details
Home Financials for this Owner
Home Financials are based on the most recent Mortgage that was taken out on this home.Purchase Details
Home Financials for this Owner
Home Financials are based on the most recent Mortgage that was taken out on this home.Purchase Details
Home Financials for this Owner
Home Financials are based on the most recent Mortgage that was taken out on this home.Purchase Details
Home Financials for this Owner
Home Financials are based on the most recent Mortgage that was taken out on this home.Purchase Details
Home Financials for this Owner
Home Financials are based on the most recent Mortgage that was taken out on this home.Similar Homes in the area
Home Values in the Area
Average Home Value in this Area
Purchase History
| Date | Buyer | Sale Price | Title Company |
|---|---|---|---|
| Christopher Chad M | $3,775,000 | Chicago Title Company | |
| Pikover Yuri | $3,700,000 | Fidelity Sherman Oaks | |
| Yeager Louis P | -- | Chicago Title Company | |
| Gould Michael | $2,325,000 | First American Title Co | |
| Jones Jeffrey L | -- | Chicago Title Co |
Mortgage History
| Date | Status | Borrower | Loan Amount |
|---|---|---|---|
| Open | Christopher Chad M | $3,000,000 | |
| Previous Owner | Yeager Louis P | $2,230,170 | |
| Previous Owner | Yeager Louis P | $1,918,000 | |
| Previous Owner | Yeager Louis P | $1,920,000 | |
| Previous Owner | Yeager Louis P | $285,000 | |
| Previous Owner | Yeager Louis P | $1,635,000 | |
| Previous Owner | Yeager Louis P | $1,600,000 | |
| Previous Owner | Gould Michael | $500,000 | |
| Previous Owner | Gould Michael | $2,325,000 | |
| Previous Owner | Jones Jeffrey L | $1,095,000 | |
| Previous Owner | Jones Jeffrey L | $750,000 | |
| Closed | Jones Jeffrey L | $250,000 |
Property History
| Date | Event | Price | Change | Sq Ft Price |
|---|---|---|---|---|
| 09/23/2020 09/23/20 | Sold | $3,775,000 | 0.0% | $678 / Sq Ft |
| 08/24/2020 08/24/20 | Pending | -- | -- | -- |
| 05/22/2020 05/22/20 | For Sale | $3,775,000 | +2.0% | $678 / Sq Ft |
| 08/03/2017 08/03/17 | Sold | $3,700,000 | 0.0% | $653 / Sq Ft |
| 07/04/2017 07/04/17 | Pending | -- | -- | -- |
| 05/15/2017 05/15/17 | For Sale | $3,700,000 | -- | $653 / Sq Ft |
Tax History Compared to Growth
Tax History
| Year | Tax Paid | Tax Assessment Tax Assessment Total Assessment is a certain percentage of the fair market value that is determined by local assessors to be the total taxable value of land and additions on the property. | Land | Improvement |
|---|---|---|---|---|
| 2024 | $43,451 | $4,006,060 | $2,604,205 | $1,401,855 |
| 2023 | $42,309 | $3,927,510 | $2,553,142 | $1,374,368 |
| 2022 | $41,456 | $3,850,500 | $2,503,080 | $1,347,420 |
| 2021 | $40,661 | $3,775,000 | $2,454,000 | $1,321,000 |
| 2020 | $41,214 | $3,849,480 | $2,502,162 | $1,347,318 |
| 2019 | $40,039 | $3,774,000 | $2,453,100 | $1,320,900 |
| 2018 | $39,194 | $3,700,000 | $2,405,000 | $1,295,000 |
| 2017 | $28,030 | $2,630,766 | $1,664,369 | $966,397 |
| 2016 | $27,742 | $2,579,184 | $1,631,735 | $947,449 |
| 2015 | $26,996 | $2,517,987 | $1,607,226 | $910,761 |
| 2014 | $26,586 | $2,468,665 | $1,575,744 | $892,921 |
Agents Affiliated with this Home
-
Paul Coleman
P
Seller's Agent in 2020
Paul Coleman
Paul Coleman Broker
(951) 760-1471
41 Total Sales
-
Nicole Van Parys

Seller's Agent in 2017
Nicole Van Parys
Engel & Voelkers, Westlake Village
(805) 341-4078
107 Total Sales
Map
Source: Conejo Simi Moorpark Association of REALTORS®
MLS Number: 220005160
APN: 695-0-270-115
- 2474 Newbern Ct
- 3087 Faringford Rd
- 3061 Faringford Rd
- 2479 Swanfield Ct
- 2431 Swanfield Ct
- 925 W Stafford Rd
- 2366 Heatherbank Ct
- 900 W Stafford Rd
- 939 W Stafford Rd
- 2775 Calbourne Ln
- 2674 Stafford Rd
- 240 W Stafford Rd
- 2160 Marshbrook Rd
- 3063 Stafford Rd
- 102 W Carlisle Rd
- 82 Queens Garden Dr
- 500 Lower Lake Rd
- 616 W Stafford Rd
- 590 W Stafford Rd
- 617 W Stafford Rd
- 591 W Stafford Rd
- 651 W Stafford Rd
- 588 W Stafford Rd
- 589 W Stafford Rd
- 685 W Stafford Rd
- 2644 Greenbank Rd
- 552 W Stafford Rd
- 553 W Stafford Rd
- 2688 Greenbank Rd
- 530 W Stafford Rd
- 2616 Greenbank Rd
- 508 W Stafford Rd
- 2600 Munnings Way
- 2580 Munnings Way
- 2544 Greenbank Rd
- 2640 Munnings Way
- 2853 Ladbrook Way

