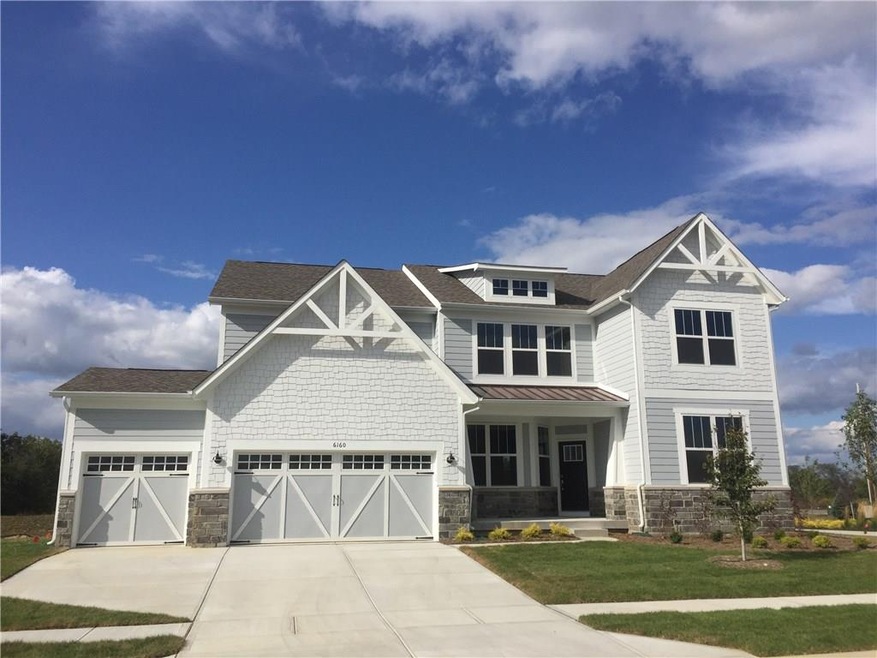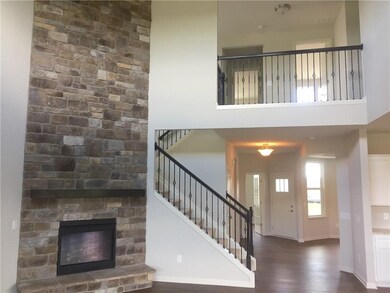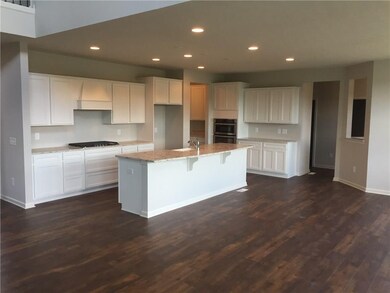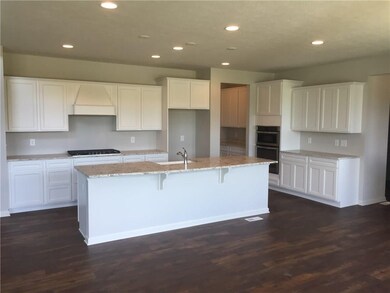
6160 Hardwick Dr Whitestown, IN 46075
Highlights
- Vaulted Ceiling
- Wood Flooring
- Double Convection Oven
- Boone Meadow Elementary School Rated A+
- Formal Dining Room
- 3 Car Attached Garage
About This Home
As of May 2019Listed, Pended, Sold. Foe comp purposes only.
This Pulte plan is the Castleton, which is part of Clark Meadows "Manor Series" This home offers a 2 story gathering room, gourmet kitchen w/double ovens, built in microwave, cooktop w/custom range hood & dishwasher. The Castleton offers large bedrooms, full 9ft unfinished basement, Pulte planning center, dining room, custom walk in shower & a 3 car garage all on a wooded lot.
Last Agent to Sell the Property
Carpenter, REALTORS® License #RB14042417 Listed on: 09/06/2017

Home Details
Home Type
- Single Family
Est. Annual Taxes
- $7,454
Year Built
- Built in 2017
Lot Details
- 0.34 Acre Lot
Parking
- 3 Car Attached Garage
- Driveway
Home Design
- Cement Siding
- Concrete Perimeter Foundation
- Stone
Interior Spaces
- 2-Story Property
- Tray Ceiling
- Vaulted Ceiling
- Gas Log Fireplace
- Fireplace Features Masonry
- Window Screens
- Formal Dining Room
- Wood Flooring
- Unfinished Basement
- Sump Pump
- Fire and Smoke Detector
Kitchen
- Double Convection Oven
- Gas Cooktop
- Range Hood
- <<microwave>>
- Dishwasher
- Disposal
Bedrooms and Bathrooms
- 4 Bedrooms
- Walk-In Closet
Utilities
- Forced Air Heating and Cooling System
- Heating System Uses Gas
Community Details
- Association fees include builder controls, maintenance, nature area, management
- Clark Meadows Subdivision
- The community has rules related to covenants, conditions, and restrictions
Listing and Financial Details
- Assessor Parcel Number 060831000006001021
Ownership History
Purchase Details
Home Financials for this Owner
Home Financials are based on the most recent Mortgage that was taken out on this home.Purchase Details
Home Financials for this Owner
Home Financials are based on the most recent Mortgage that was taken out on this home.Similar Homes in Whitestown, IN
Home Values in the Area
Average Home Value in this Area
Purchase History
| Date | Type | Sale Price | Title Company |
|---|---|---|---|
| Warranty Deed | -- | Ata National Title | |
| Deed | -- | Pgp Title |
Mortgage History
| Date | Status | Loan Amount | Loan Type |
|---|---|---|---|
| Open | $451,700 | Construction | |
| Closed | $44,365 | Construction | |
| Previous Owner | $183,960 | New Conventional |
Property History
| Date | Event | Price | Change | Sq Ft Price |
|---|---|---|---|---|
| 07/01/2025 07/01/25 | Pending | -- | -- | -- |
| 06/12/2025 06/12/25 | For Sale | $699,000 | +49.7% | $131 / Sq Ft |
| 05/06/2019 05/06/19 | Sold | $467,000 | -1.7% | $89 / Sq Ft |
| 03/30/2019 03/30/19 | Pending | -- | -- | -- |
| 03/15/2019 03/15/19 | For Sale | $475,000 | 0.0% | $91 / Sq Ft |
| 02/22/2019 02/22/19 | Pending | -- | -- | -- |
| 02/02/2019 02/02/19 | Price Changed | $475,000 | -0.7% | $91 / Sq Ft |
| 01/19/2019 01/19/19 | For Sale | $478,500 | +2.0% | $92 / Sq Ft |
| 09/06/2017 09/06/17 | Sold | $468,900 | 0.0% | $94 / Sq Ft |
| 09/06/2017 09/06/17 | Pending | -- | -- | -- |
| 09/06/2017 09/06/17 | For Sale | $468,960 | -- | $94 / Sq Ft |
Tax History Compared to Growth
Tax History
| Year | Tax Paid | Tax Assessment Tax Assessment Total Assessment is a certain percentage of the fair market value that is determined by local assessors to be the total taxable value of land and additions on the property. | Land | Improvement |
|---|---|---|---|---|
| 2024 | $7,454 | $616,900 | $68,900 | $548,000 |
| 2023 | $6,970 | $586,900 | $68,900 | $518,000 |
| 2022 | $6,578 | $522,100 | $68,900 | $453,200 |
| 2021 | $5,883 | $469,100 | $68,900 | $400,200 |
| 2020 | $5,606 | $466,700 | $68,900 | $397,800 |
| 2019 | $5,341 | $460,100 | $68,900 | $391,200 |
| 2018 | $5,325 | $460,800 | $68,900 | $391,900 |
| 2017 | $122 | $600 | $600 | $0 |
| 2016 | $125 | $700 | $700 | $0 |
Agents Affiliated with this Home
-
Timothy O'Connor

Seller's Agent in 2025
Timothy O'Connor
Berkshire Hathaway Home
(317) 590-3785
13 in this area
480 Total Sales
-
Gurpartap Gill

Seller Co-Listing Agent in 2025
Gurpartap Gill
Berkshire Hathaway Home
(317) 496-9566
12 in this area
84 Total Sales
-
John Dininger
J
Buyer's Agent in 2025
John Dininger
Janko Realty Group
(317) 727-5536
63 Total Sales
-
Matthew Trammel

Seller's Agent in 2019
Matthew Trammel
Carpenter, REALTORS®
(317) 607-9684
6 in this area
67 Total Sales
Map
Source: MIBOR Broker Listing Cooperative®
MLS Number: MBR21511422
APN: 06-08-31-000-006.001-021
- 6176 Brighton Dr
- 6137 Hardwick Dr
- 5301 Tanglewood Ln
- 5313 Brandywine Dr
- 5794 Wintersweet Ln
- 5150 Bramwell Ln
- 6670 Shooting Star Dr
- 5304 Maywood Dr
- 6345 Meadowview Dr
- 5256 Bramwell Ln
- 6681 Keepsake Dr
- 5783 Pebblebrooke Rd
- 6114 Pebblebrooke Rd
- 5845 Cresswell Ln
- 6731 Keepsake Dr
- 6748 Fallen Leaf Dr
- 5439 Maywood Dr
- 6819 Park Grove Blvd
- 6830 Park Grove Blvd
- 6827 Fallen Leaf Dr




